6516 Norman Ct, Crestwood, KY 40014
Local realty services provided by:Schuler Bauer Real Estate ERA Powered
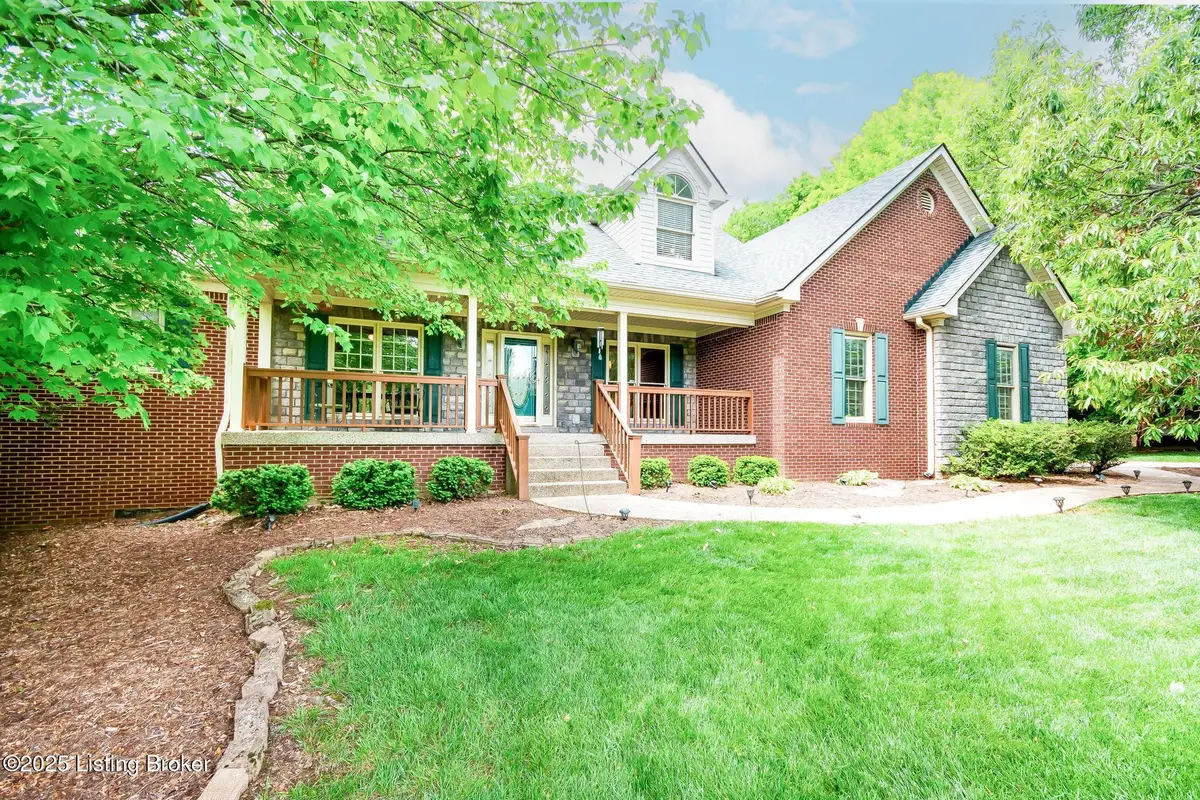
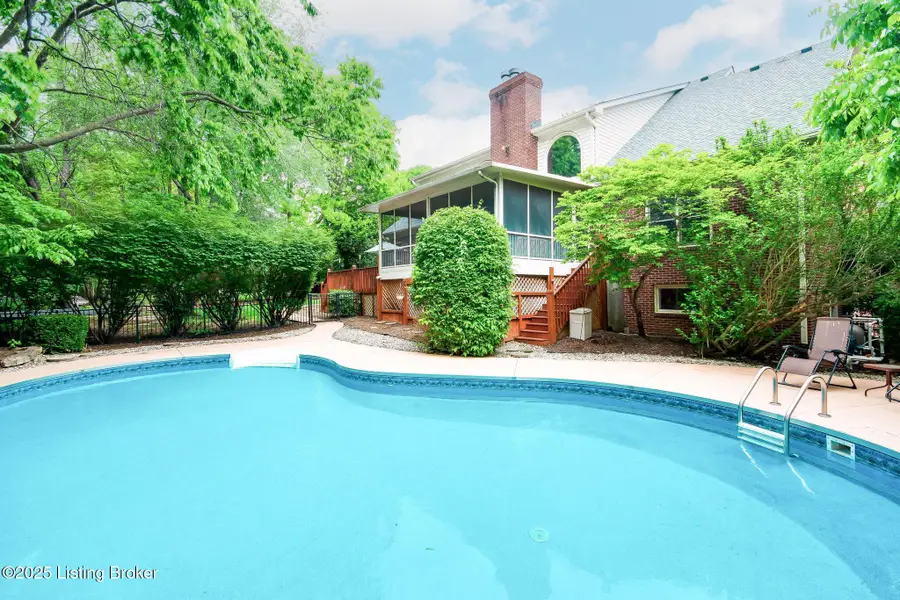
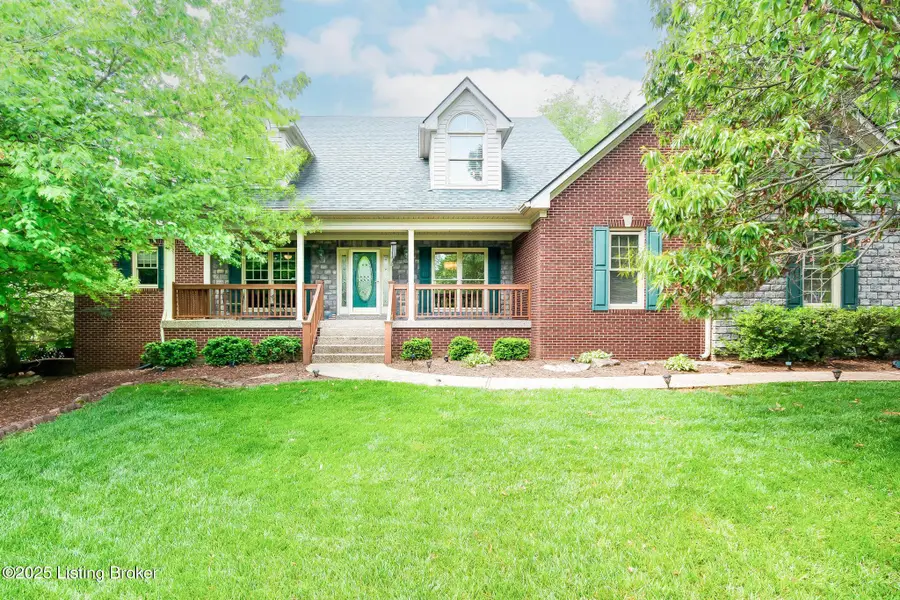
6516 Norman Ct,Crestwood, KY 40014
$749,000
- 4 Beds
- 4 Baths
- 5,015 sq. ft.
- Single family
- Active
Listed by:phil moffett
Office:edelen & edelen realtors
MLS#:1689999
Source:KY_MSMLS
Price summary
- Price:$749,000
- Price per sq. ft.:$218.24
About this home
Oldham County Schools! Custom kidney-shaped in-ground pool! 4 Bedrooms, 4 ½ Baths; Vaulted Ceilings; Screened-in Back Porch; 1st Floor Primary Suite; Finished Walk-out Basement; 3-Car Garage; Great Neighborhood! Don't miss your chance to see this one. It won't last long! From the large covered front porch you enter the Foyer with a 17' vaulted ceiling and see the Living Room straight ahead, the Formal Dining Room to your right and an Office to your left. The Living Room has a 17' vaulted ceiling a fireplace and opens to the rear 14 x 21 screened-in porch overlooking the large kidney-shaped pool. The Kitchen is off the Living Room and gives access to the Laundry Room. And don't forget the guest Half Bath and access to the 3-car attached garage!
The Primary Suite is on the 1st floor and has a 13' vaulted ceiling to go with the private ensuite Full Bath and a big walk-in closet.
From the 2nd floor landing you will find 3 large Bedrooms all with walk-in closets and 2 Full Baths!
The walkout Basement is huge. It has a big Family Room with a fire place, a Game Room area leading to the side patio. You also have a Gym room that could be used as a non-conforming 5th bedroom (no direct egress) and the 4th Full Bath.
Home has an irrigation and home security systems.
The backyard is private and quiet, ready for your family and friends to gather around the pool and cookouts. You have plenty of room for everyone!
Contact an agent
Home facts
- Year built:1997
- Listing Id #:1689999
- Added:85 day(s) ago
- Updated:August 06, 2025 at 02:45 PM
Rooms and interior
- Bedrooms:4
- Total bathrooms:4
- Full bathrooms:3
- Half bathrooms:1
- Living area:5,015 sq. ft.
Heating and cooling
- Cooling:Central Air
- Heating:Electric, FORCED AIR, Natural gas
Structure and exterior
- Year built:1997
- Building area:5,015 sq. ft.
- Lot area:0.56 Acres
Finances and disclosures
- Price:$749,000
- Price per sq. ft.:$218.24
New listings near 6516 Norman Ct
- Open Sun, 2 to 4pmNew
 $879,900Active5 beds 5 baths4,200 sq. ft.
$879,900Active5 beds 5 baths4,200 sq. ft.7483 Edith Way, Crestwood, KY 40014
MLS# 1695343Listed by: EXP REALTY LLC - New
 $230,000Active1.09 Acres
$230,000Active1.09 Acres5501 Farmhouse Dr, Crestwood, KY 40014
MLS# 1695306Listed by: POLLARD REALTY - New
 $200,000Active1 Acres
$200,000Active1 Acres5504 Farmhouse Dr, Crestwood, KY 40014
MLS# 1695308Listed by: POLLARD REALTY - New
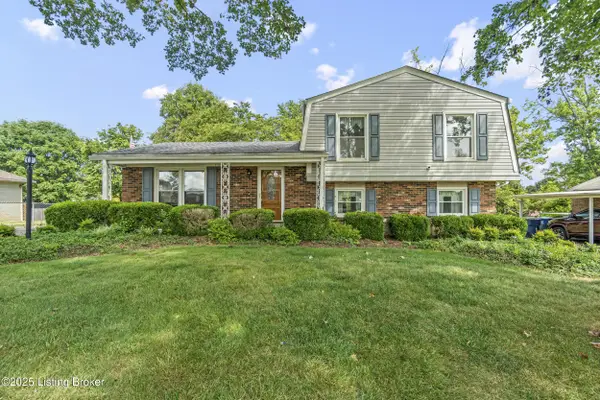 $295,000Active3 beds 2 baths1,708 sq. ft.
$295,000Active3 beds 2 baths1,708 sq. ft.9221 Foxtail Ct, Crestwood, KY 40014
MLS# 1695293Listed by: LEGACY HOME REALTORS - Coming Soon
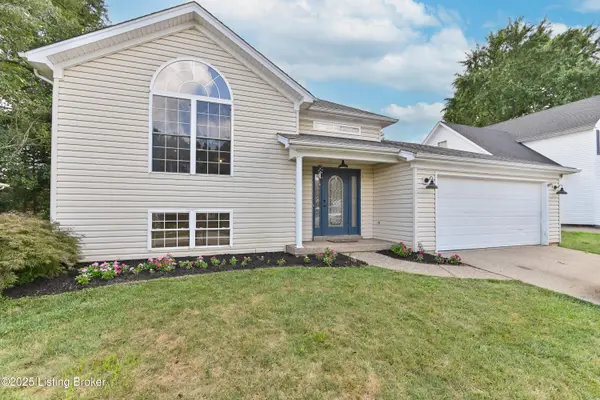 $385,000Coming Soon3 beds 3 baths
$385,000Coming Soon3 beds 3 baths9612 Applewood Ct, Crestwood, KY 40014
MLS# 1695240Listed by: REAL ESTATE UNLIMITED - New
 $285,800Active3.3 Acres
$285,800Active3.3 Acres4603 Evergreen Rd, Crestwood, KY 40014
MLS# 1695146Listed by: SEMONIN REALTORS - New
 $799,900Active5 beds 3 baths3,560 sq. ft.
$799,900Active5 beds 3 baths3,560 sq. ft.6619 Heritage Hills Dr, Crestwood, KY 40014
MLS# 1694951Listed by: THINK REAL ESTATE LLC - New
 $258,000Active3 beds 1 baths1,046 sq. ft.
$258,000Active3 beds 1 baths1,046 sq. ft.1104 E Mailback Way, Crestwood, KY 40014
MLS# 1694882Listed by: DENNIS A. JONES, REALTOR - Open Sun, 2 to 5pm
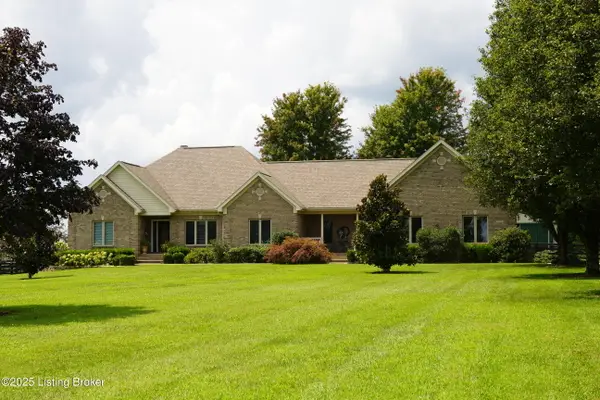 $849,900Pending4 beds 4 baths4,241 sq. ft.
$849,900Pending4 beds 4 baths4,241 sq. ft.1928 Mayfield Dr, Crestwood, KY 40014
MLS# 1694885Listed by: SEMONIN REALTORS - New
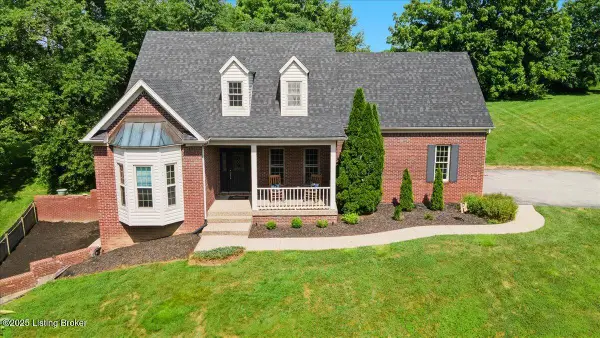 $509,750Active4 beds 4 baths2,793 sq. ft.
$509,750Active4 beds 4 baths2,793 sq. ft.4013 Old Farm Dr, Crestwood, KY 40014
MLS# 1694757Listed by: KELLER WILLIAMS LOUISVILLE EAST
