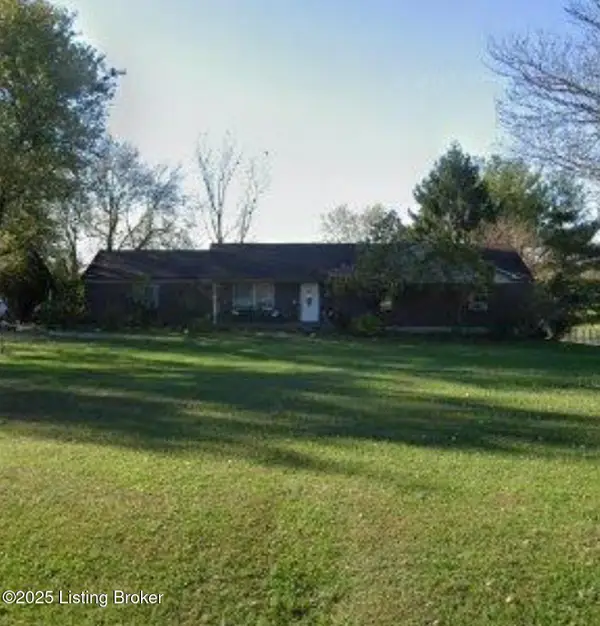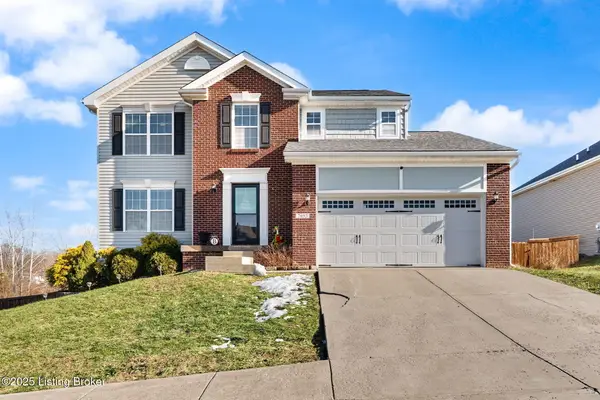6714 Hypoint Ridge Rd, Crestwood, KY 40014
Local realty services provided by:Schuler Bauer Real Estate ERA Powered
6714 Hypoint Ridge Rd,Crestwood, KY 40014
$639,900
- 4 Beds
- 4 Baths
- 2,412 sq. ft.
- Single family
- Pending
Listed by: daniel perkins
Office: re/max real estate champions
MLS#:1670139
Source:KY_MSMLS
Price summary
- Price:$639,900
- Price per sq. ft.:$265.3
About this home
Nestled at the end of a peaceful cul-de-sac in the serene Caymont Spring neighborhood, this delightful two-story residence offers a perfect blend of comfort and style. As you step inside, you'll be greeted by gleaming hardwood floors that extend throughout the main level. To the front of the home, you'll find a versatile office space, ideal for work or study. The heart of the home features a spacious family room that seamlessly flows into a bright kitchen and dining area. The Great Room is a cozy retreat with its inviting gas fireplace, serving as a central focal point for gatherings and relaxation. The kitchen is a chef's dream, boasting a stylish island with stone countertops and a large single-bowl sink, making meal preparation a pleasure. Convenience continues on the second floor, where you'll find the laundry room situated near all three bedrooms. The second level includes two well-sized bedrooms that share a convenient connected bathroom, and a third bedroom with its own private full bathroom. At the end of the hallway, the expansive primary suite offers a luxurious retreat, complete with a large walk-in shower and a relaxing soaker tub in the ensuite bathroom. Additionally, the home features an unfinished walk-out basement with rough-in plumbing for a full bathroom, providing endless possibilities for future expansion.
Contact an agent
Home facts
- Year built:2024
- Listing ID #:1670139
- Added:480 day(s) ago
- Updated:January 04, 2026 at 08:33 AM
Rooms and interior
- Bedrooms:4
- Total bathrooms:4
- Full bathrooms:3
- Half bathrooms:1
- Living area:2,412 sq. ft.
Heating and cooling
- Cooling:Central Air
- Heating:Heat Pump
Structure and exterior
- Year built:2024
- Building area:2,412 sq. ft.
- Lot area:0.37 Acres
Utilities
- Sewer:Public Sewer
Finances and disclosures
- Price:$639,900
- Price per sq. ft.:$265.3
New listings near 6714 Hypoint Ridge Rd
- Open Sun, 2 to 4pmNew
 $745,000Active4 beds 4 baths3,722 sq. ft.
$745,000Active4 beds 4 baths3,722 sq. ft.6805 Briarhill Rd, Crestwood, KY 40014
MLS# 1706077Listed by: HOMEPAGE REALTY - New
 $749,850Active5 beds 3 baths3,560 sq. ft.
$749,850Active5 beds 3 baths3,560 sq. ft.6619 Heritage Hills Dr, Crestwood, KY 40014
MLS# 1706032Listed by: THINK REAL ESTATE LLC - New
 $630,000Active6 beds 5 baths4,295 sq. ft.
$630,000Active6 beds 5 baths4,295 sq. ft.6507 Park Place, Crestwood, KY 40014
MLS# 1705931Listed by: LENIHAN SOTHEBY'S INT'L REALTY - New
 $299,500Active3 beds 2 baths2,413 sq. ft.
$299,500Active3 beds 2 baths2,413 sq. ft.4912 S Hwy 53, Crestwood, KY 40014
MLS# 1705867Listed by: KNOB & KEY REALTY, LLC - New
 $500,000Active4 beds 3 baths3,762 sq. ft.
$500,000Active4 beds 3 baths3,762 sq. ft.8017 Williamsgate Cir, Crestwood, KY 40014
MLS# 1705799Listed by: RE/MAX PROPERTIES EAST - New
 $450,000Active3 beds 3 baths2,674 sq. ft.
$450,000Active3 beds 3 baths2,674 sq. ft.5500 Highpoint Dr, Crestwood, KY 40014
MLS# 1705727Listed by: EXP REALTY LLC  $297,500Active4 beds 2 baths1,418 sq. ft.
$297,500Active4 beds 2 baths1,418 sq. ft.3701 Wiano Dr, Crestwood, KY 40014
MLS# 1705717Listed by: HOMEPAGE REALTY- Open Sun, 1 to 3pm
 $489,999Active4 beds 4 baths2,866 sq. ft.
$489,999Active4 beds 4 baths2,866 sq. ft.6015 Sweetbay Dr, Crestwood, KY 40014
MLS# 1705627Listed by: KELLER WILLIAMS COLLECTIVE  $300,000Pending3 beds 2 baths1,529 sq. ft.
$300,000Pending3 beds 2 baths1,529 sq. ft.3020 Lincoln Trail, Crestwood, KY 40014
MLS# 1705586Listed by: AMERICUS REALTY GROUP- Open Sun, 2 to 4pm
 $485,000Active4 beds 3 baths2,569 sq. ft.
$485,000Active4 beds 3 baths2,569 sq. ft.7693 Celebration Way, Crestwood, KY 40014
MLS# 1705514Listed by: UNITED REAL ESTATE LOUISVILLE
