6816 Central Ave, Crestwood, KY 40014
Local realty services provided by:Schuler Bauer Real Estate ERA Powered
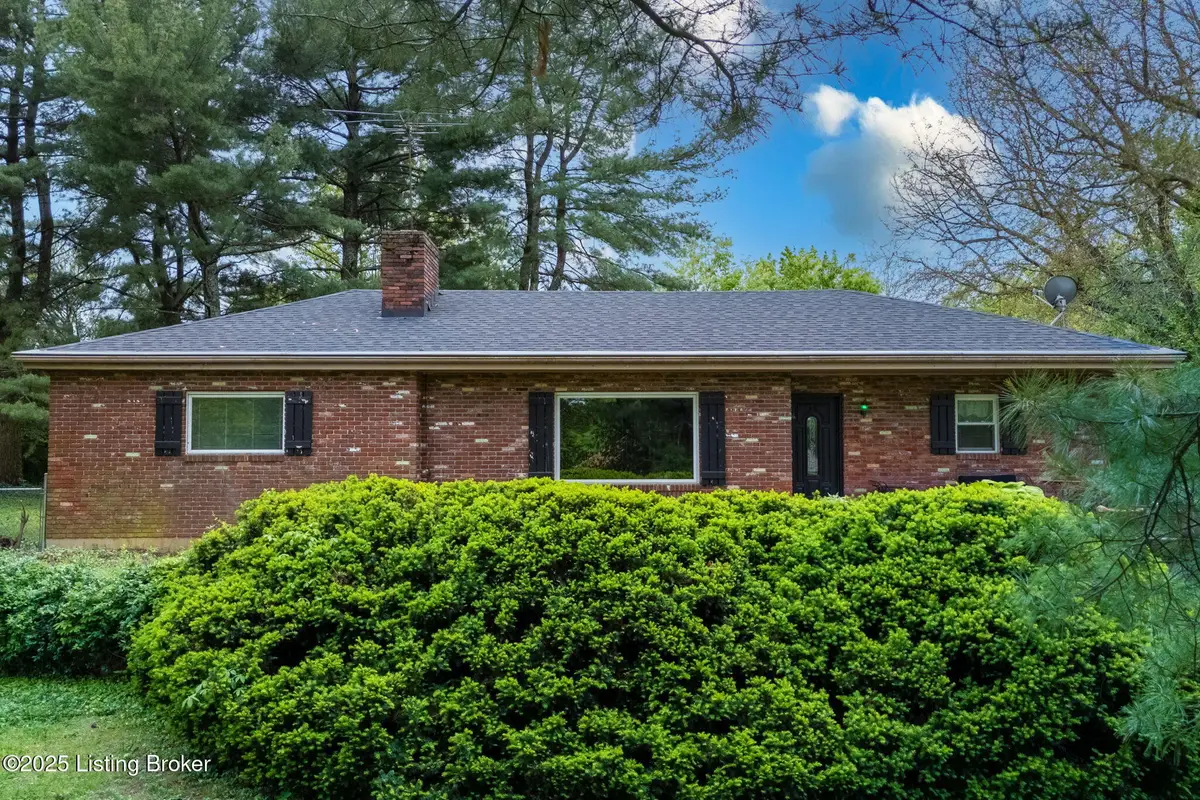


6816 Central Ave,Crestwood, KY 40014
$374,400
- 3 Beds
- 3 Baths
- 2,651 sq. ft.
- Single family
- Active
Listed by:shaun s wallace
Office:1 percent lists purple door
MLS#:1689852
Source:KY_MSMLS
Price summary
- Price:$374,400
- Price per sq. ft.:$271.11
About this home
Nestled in the heart of downtown Crestwood on Central Avenue, directly across from the post office, this one-of-a-kind ranch-style home offers exceptional space, charm, and flexibility. Set on over an acre, the all-brick residence includes a fully finished walk-up basement and a massive outbuilding/garage that opens the door to endless possibilities. Whether you're seeking a home-based business location, private office space, or simply a spacious and adaptable home, this property delivers. Inside, you'll find three bedrooms and two-and-a-half bathrooms, with large windows throughout that bathe the home in natural light. Beautiful hardwood floors run across the main level, complementing the home's classic appeal. The basement features a generous living room with a fireplace and three additional rooms perfect for an office, gym, guest space, or creative studio. Outdoors, a covered back patio overlooks a large yard enhanced with custom retaining walls and mature landscaping, ready to be revitalized into a show-stopping garden. The oversized outbuilding features one main garage door but easily accommodates up to four vehicles, ideal for car enthusiasts, hobbyists, or entrepreneurs. Located just moments from Maple Park, local restaurants, and major interstates, this rare property blends convenience, function, and character in one of Oldham County's most desirable areas. Opportunities like this don't come along often.
Contact an agent
Home facts
- Year built:1953
- Listing Id #:1689852
- Added:58 day(s) ago
- Updated:August 06, 2025 at 02:45 PM
Rooms and interior
- Bedrooms:3
- Total bathrooms:3
- Full bathrooms:2
- Half bathrooms:1
- Living area:2,651 sq. ft.
Heating and cooling
- Cooling:Central Air
- Heating:FORCED AIR, Natural gas
Structure and exterior
- Year built:1953
- Building area:2,651 sq. ft.
- Lot area:1.11 Acres
Utilities
- Water:Cistern
- Sewer:Public Sewer
Finances and disclosures
- Price:$374,400
- Price per sq. ft.:$271.11
New listings near 6816 Central Ave
- Open Sun, 2 to 4pmNew
 $879,900Active5 beds 5 baths4,200 sq. ft.
$879,900Active5 beds 5 baths4,200 sq. ft.7483 Edith Way, Crestwood, KY 40014
MLS# 1695343Listed by: EXP REALTY LLC - New
 $230,000Active1.09 Acres
$230,000Active1.09 Acres5501 Farmhouse Dr, Crestwood, KY 40014
MLS# 1695306Listed by: POLLARD REALTY - New
 $200,000Active1 Acres
$200,000Active1 Acres5504 Farmhouse Dr, Crestwood, KY 40014
MLS# 1695308Listed by: POLLARD REALTY - New
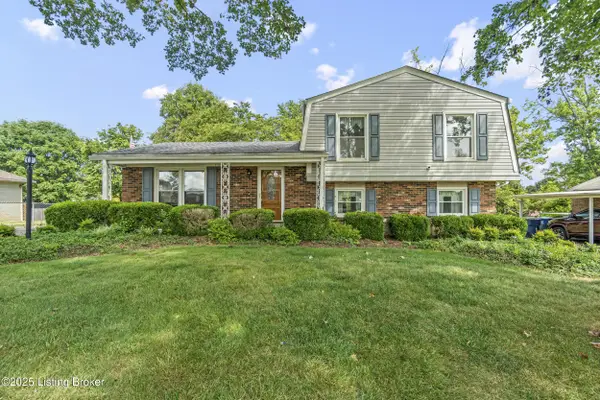 $295,000Active3 beds 2 baths1,708 sq. ft.
$295,000Active3 beds 2 baths1,708 sq. ft.9221 Foxtail Ct, Crestwood, KY 40014
MLS# 1695293Listed by: LEGACY HOME REALTORS - Coming Soon
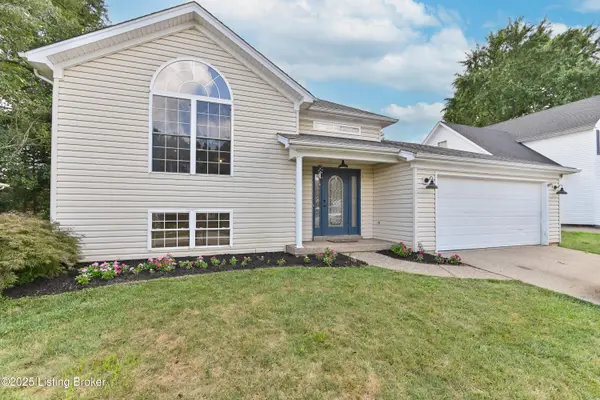 $385,000Coming Soon3 beds 3 baths
$385,000Coming Soon3 beds 3 baths9612 Applewood Ct, Crestwood, KY 40014
MLS# 1695240Listed by: REAL ESTATE UNLIMITED - New
 $285,800Active3.3 Acres
$285,800Active3.3 Acres4603 Evergreen Rd, Crestwood, KY 40014
MLS# 1695146Listed by: SEMONIN REALTORS - New
 $799,900Active5 beds 3 baths3,560 sq. ft.
$799,900Active5 beds 3 baths3,560 sq. ft.6619 Heritage Hills Dr, Crestwood, KY 40014
MLS# 1694951Listed by: THINK REAL ESTATE LLC - New
 $258,000Active3 beds 1 baths1,046 sq. ft.
$258,000Active3 beds 1 baths1,046 sq. ft.1104 E Mailback Way, Crestwood, KY 40014
MLS# 1694882Listed by: DENNIS A. JONES, REALTOR - Open Sun, 2 to 5pm
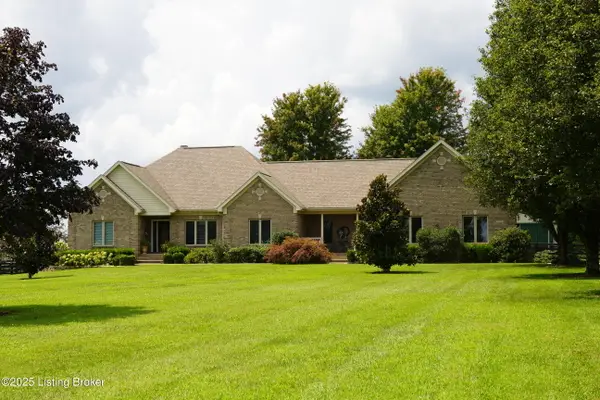 $849,900Pending4 beds 4 baths4,241 sq. ft.
$849,900Pending4 beds 4 baths4,241 sq. ft.1928 Mayfield Dr, Crestwood, KY 40014
MLS# 1694885Listed by: SEMONIN REALTORS - New
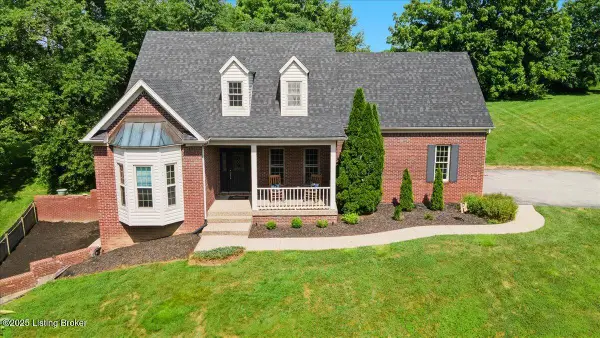 $509,750Active4 beds 4 baths2,793 sq. ft.
$509,750Active4 beds 4 baths2,793 sq. ft.4013 Old Farm Dr, Crestwood, KY 40014
MLS# 1694757Listed by: KELLER WILLIAMS LOUISVILLE EAST
