7307 Abbott Glen Dr, Crestwood, KY 40014
Local realty services provided by:Schuler Bauer Real Estate ERA Powered
7307 Abbott Glen Dr,Crestwood, KY 40014
$730,000
- 6 Beds
- 4 Baths
- 3,822 sq. ft.
- Single family
- Active
Listed by: daren bailey
Office: coldwell banker mcmahan
MLS#:1698610
Source:KY_MSMLS
Price summary
- Price:$730,000
- Price per sq. ft.:$295.31
About this home
Beautiful 6-bedroom home on 2.21 acres in Crestwood's Abbott Glen subdivision. Features include hardwood floors, plantation shutters, crown molding, a formal dining room, and a 2-story great room with a floor-to-ceiling stone fireplace. The kitchen offers granite countertops, white cabinets, pantry, recessed lighting, and a breakfast nook. The first-floor primary suite has tray ceilings and a remodeled bath with oversized walk-in shower, dual granite vanities, and large walk-in closet. Laundry and half bath also on main level. Upstairs you'll find 4 bedrooms and an updated full bath. The finished walkout basement includes a family room with fireplace, game area, 6th bedroom, office/workout room, and a full bath. Outdoor living features a composite deck, stamped concrete patio, and a spacious flat backyard. Additional highlights: 3-car garage, unfinished storage, and a convenient location near award-winning Oldham County Schools, parks, shopping, and I-71.
Contact an agent
Home facts
- Year built:2000
- Listing ID #:1698610
- Added:57 day(s) ago
- Updated:November 15, 2025 at 05:21 PM
Rooms and interior
- Bedrooms:6
- Total bathrooms:4
- Full bathrooms:3
- Half bathrooms:1
- Living area:3,822 sq. ft.
Heating and cooling
- Cooling:Central Air
- Heating:FORCED AIR, Natural gas
Structure and exterior
- Year built:2000
- Building area:3,822 sq. ft.
- Lot area:2.21 Acres
Finances and disclosures
- Price:$730,000
- Price per sq. ft.:$295.31
New listings near 7307 Abbott Glen Dr
- New
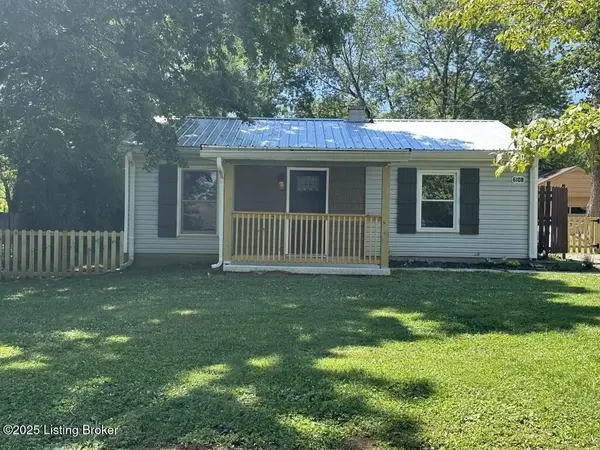 $299,000Active3 beds 2 baths1,150 sq. ft.
$299,000Active3 beds 2 baths1,150 sq. ft.6108 Potts Ln, Crestwood, KY 40014
MLS# 1703154Listed by: CONTINENTAL REAL ESTATE GROUP, INC - Open Sat, 2 to 4pmNew
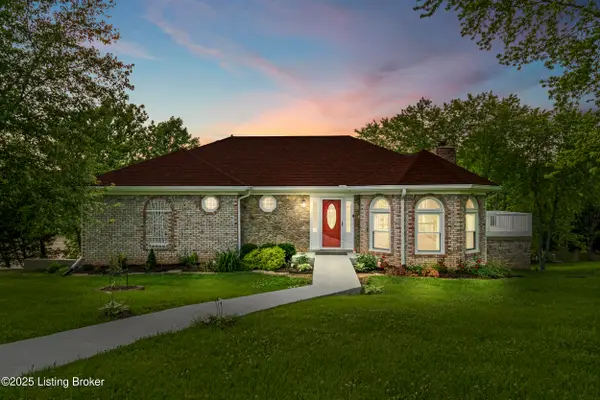 $515,000Active3 beds 4 baths2,562 sq. ft.
$515,000Active3 beds 4 baths2,562 sq. ft.3205 Lake Pointe Ct, Crestwood, KY 40014
MLS# 1703237Listed by: KELLER WILLIAMS COLLECTIVE - Coming Soon
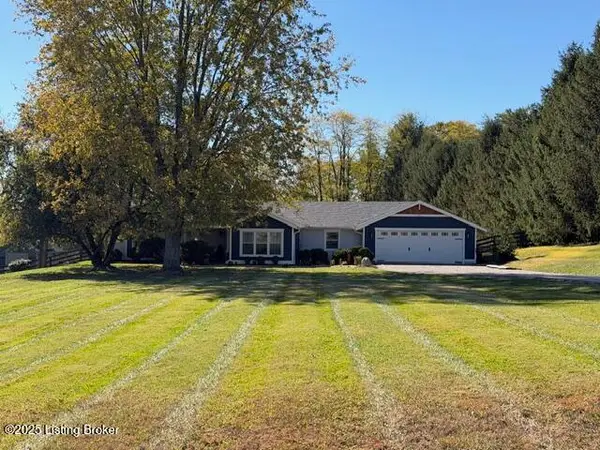 $419,500Coming Soon3 beds 2 baths
$419,500Coming Soon3 beds 2 baths4302 Glenarm Rd, Crestwood, KY 40014
MLS# 1703076Listed by: WEICHERT REALTORS-H. BARRY SMITH CO. - New
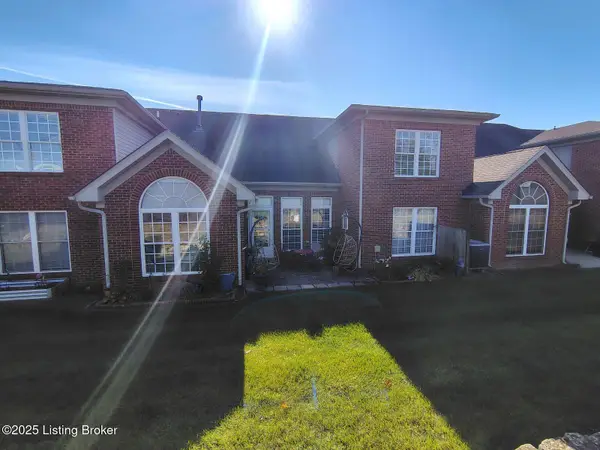 $339,000Active3 beds 3 baths1,735 sq. ft.
$339,000Active3 beds 3 baths1,735 sq. ft.4625 Heritage Manor, Crestwood, KY 40014
MLS# 1702993Listed by: METTS COMPANY REALTORS - New
 $485,000Active3 beds 2 baths2,942 sq. ft.
$485,000Active3 beds 2 baths2,942 sq. ft.7604 Briarwood Dr, Crestwood, KY 40014
MLS# 1702858Listed by: COLDWELL BANKER MCMAHAN - New
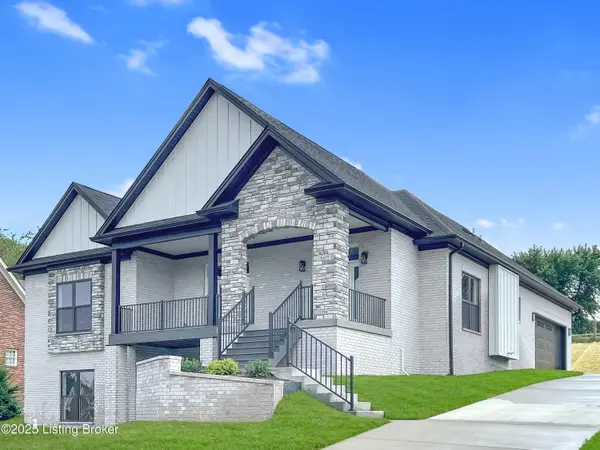 $749,800Active5 beds 3 baths3,560 sq. ft.
$749,800Active5 beds 3 baths3,560 sq. ft.6619 Heritage Hills Dr, Crestwood, KY 40014
MLS# 1702793Listed by: THINK REAL ESTATE LLC - New
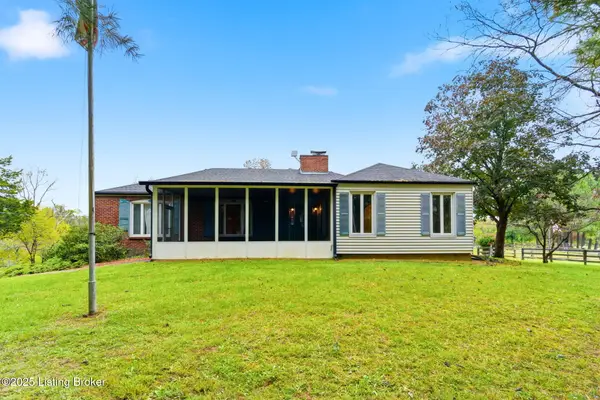 $425,000Active4 beds 3 baths3,069 sq. ft.
$425,000Active4 beds 3 baths3,069 sq. ft.6209 Osage Rd, Crestwood, KY 40014
MLS# 1702704Listed by: COLDWELL BANKER MCMAHAN - New
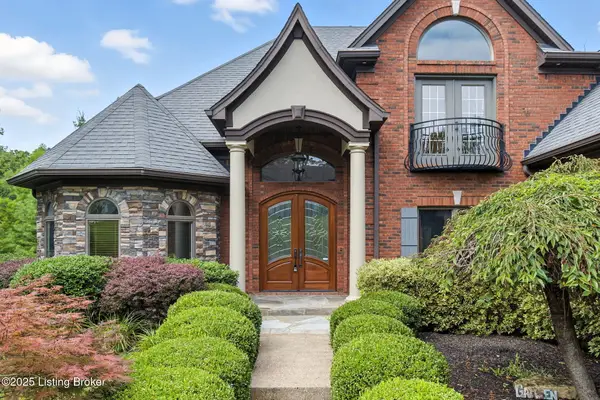 $825,000Active4 beds 5 baths4,589 sq. ft.
$825,000Active4 beds 5 baths4,589 sq. ft.6115 Winkler Rd, Crestwood, KY 40014
MLS# 1702597Listed by: PARKSIDE REALTY 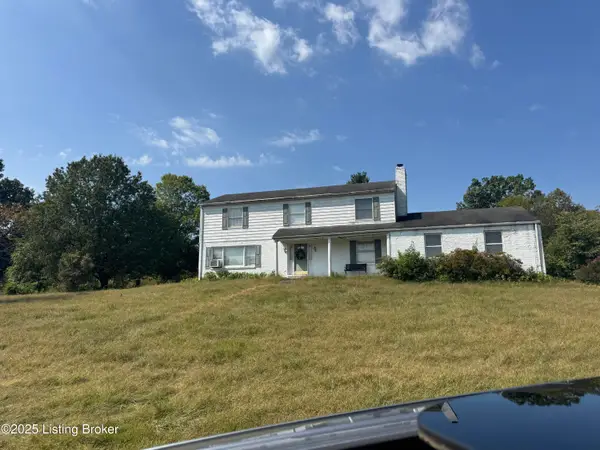 $500,000Pending4 beds 2 baths2,888 sq. ft.
$500,000Pending4 beds 2 baths2,888 sq. ft.6500 Fible Ln, Crestwood, KY 40014
MLS# 1698281Listed by: KELLER WILLIAMS COLLECTIVE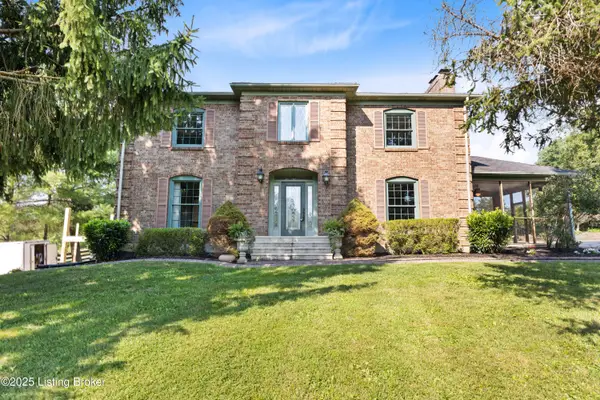 $750,000Active3 beds 3 baths2,597 sq. ft.
$750,000Active3 beds 3 baths2,597 sq. ft.6706 Payton Ln, Crestwood, KY 40014
MLS# 1701920Listed by: TOTALLY ABOUT HOUSES
