7387 Edith Way, Crestwood, KY 40014
Local realty services provided by:Schuler Bauer Real Estate ERA Powered
7387 Edith Way,Crestwood, KY 40014
$1,010,000
- 4 Beds
- 4 Baths
- 3,757 sq. ft.
- Single family
- Active
Listed by: stacy conley
Office: louisville realty group
MLS#:1696038
Source:KY_MSMLS
Price summary
- Price:$1,010,000
- Price per sq. ft.:$424.91
About this home
Beautiful ranch on a large corner lot in highly sought after Brentwood subdivision. The open concept kitchen and living room with a dual slider with flanking windows provides natural light. A tiled linear fireplace with blower is a modern centerpiece. The kitchen has it all with a large island with double sided cabinetry, beautiful custom cabinets to ceiling with glass lighted uppers, gorgeous quartz tops, a 36' cafe cooktop and double oven, a large pantry with drawer microwave, custom cabinets, quartz countertops, and floating shelves. It finishes out with a large trayed dining area. The Primary suite is complete with a bay window, Vaulted beamed ceiling with chandelier, a large soaking tub and tiled shower with bench, large primary closet and separate toilet room with linen closet. The powder room has stylish wallpaper and a modern black furniture vanity with toe lighting. Off the oversized 3 car garage you will find a mudroom area with stylish large black cubbies and hooks. The tiled laundry room has timeless navy cabinetry with a large granite sink. The 2 large bedrooms are equipped with hardwood floors, ceiling fans, and walk-in closets. A double sink bathroom with tiled to ceiling bath/shower, and both a coat and linen closet finish out the main living floor. The modern wide open stairs lead to a walkout basement finished with an enormous living area with Luxury vinyl plank flooring, a custom bar with sconces, a bedroom with an extra large walk-in closet, and a full bathroom. There is plenty of additional space for a future finish in this large basement as well. It walks out to a retaining wall flanked side patio with landscaping and expansive side yard. You will enjoy outdoor living on this .67 acre lot with a covered front porch AND a large rear covered porch with a nice private flat yard for you to add a rear pool or patio area, and you still have an abundance of side yard for green space. Upgraded with side walkout patio, double wide driveaway, rear landscaping, and full irrigation. Get a Homerama Quality Home without Homearama Pricing! Construction now complete and move-in ready. All the work has been done for you without worrying about a million selection decisions or the anxiety that comes with waiting! Hurry before this beauty is gone and all the lots have been developed.
Contact an agent
Home facts
- Year built:2025
- Listing ID #:1696038
- Added:85 day(s) ago
- Updated:November 15, 2025 at 05:21 PM
Rooms and interior
- Bedrooms:4
- Total bathrooms:4
- Full bathrooms:3
- Half bathrooms:1
- Living area:3,757 sq. ft.
Heating and cooling
- Cooling:Central Air
- Heating:FORCED AIR, Natural gas
Structure and exterior
- Year built:2025
- Building area:3,757 sq. ft.
- Lot area:0.66 Acres
Utilities
- Sewer:Public Sewer
Finances and disclosures
- Price:$1,010,000
- Price per sq. ft.:$424.91
New listings near 7387 Edith Way
- New
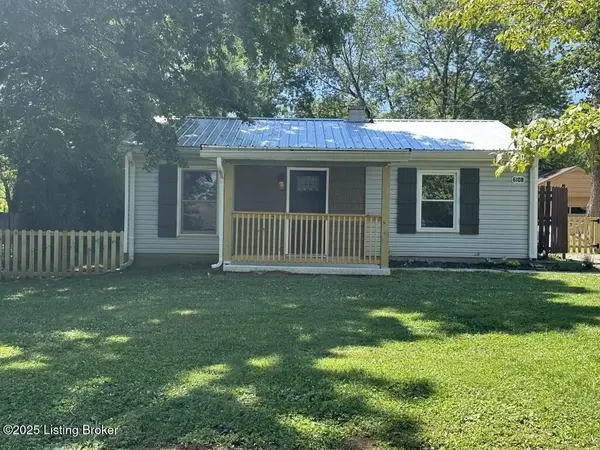 $299,000Active3 beds 2 baths1,150 sq. ft.
$299,000Active3 beds 2 baths1,150 sq. ft.6108 Potts Ln, Crestwood, KY 40014
MLS# 1703154Listed by: CONTINENTAL REAL ESTATE GROUP, INC - Open Sat, 2 to 4pmNew
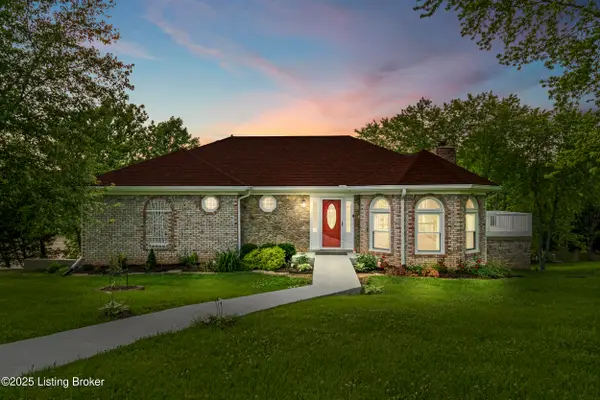 $515,000Active3 beds 4 baths2,562 sq. ft.
$515,000Active3 beds 4 baths2,562 sq. ft.3205 Lake Pointe Ct, Crestwood, KY 40014
MLS# 1703237Listed by: KELLER WILLIAMS COLLECTIVE - Coming Soon
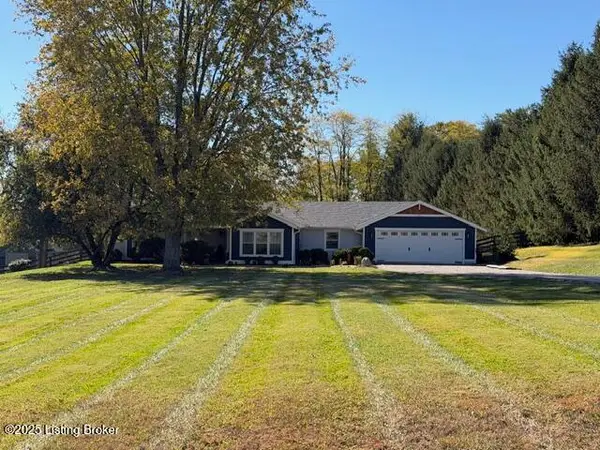 $419,500Coming Soon3 beds 2 baths
$419,500Coming Soon3 beds 2 baths4302 Glenarm Rd, Crestwood, KY 40014
MLS# 1703076Listed by: WEICHERT REALTORS-H. BARRY SMITH CO. - New
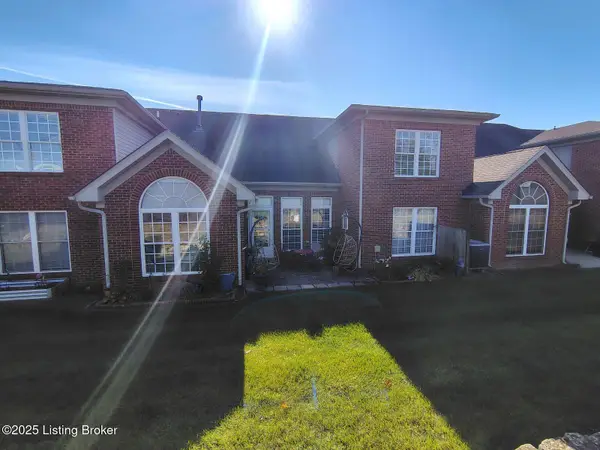 $339,000Active3 beds 3 baths1,735 sq. ft.
$339,000Active3 beds 3 baths1,735 sq. ft.4625 Heritage Manor, Crestwood, KY 40014
MLS# 1702993Listed by: METTS COMPANY REALTORS - New
 $485,000Active3 beds 2 baths2,942 sq. ft.
$485,000Active3 beds 2 baths2,942 sq. ft.7604 Briarwood Dr, Crestwood, KY 40014
MLS# 1702858Listed by: COLDWELL BANKER MCMAHAN - New
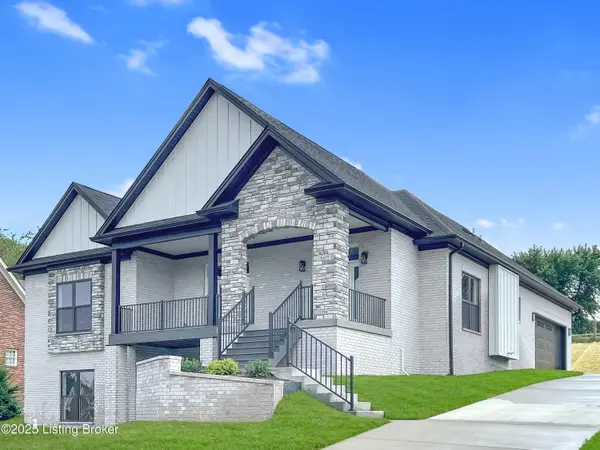 $749,800Active5 beds 3 baths3,560 sq. ft.
$749,800Active5 beds 3 baths3,560 sq. ft.6619 Heritage Hills Dr, Crestwood, KY 40014
MLS# 1702793Listed by: THINK REAL ESTATE LLC - New
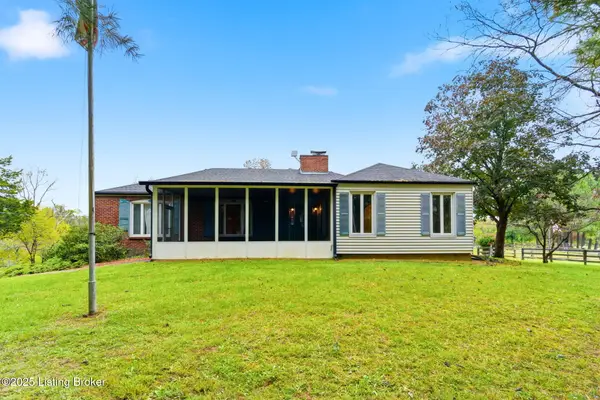 $425,000Active4 beds 3 baths3,069 sq. ft.
$425,000Active4 beds 3 baths3,069 sq. ft.6209 Osage Rd, Crestwood, KY 40014
MLS# 1702704Listed by: COLDWELL BANKER MCMAHAN - New
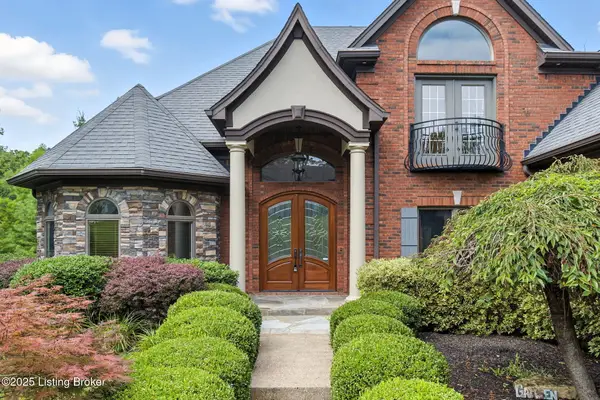 $825,000Active4 beds 5 baths4,589 sq. ft.
$825,000Active4 beds 5 baths4,589 sq. ft.6115 Winkler Rd, Crestwood, KY 40014
MLS# 1702597Listed by: PARKSIDE REALTY 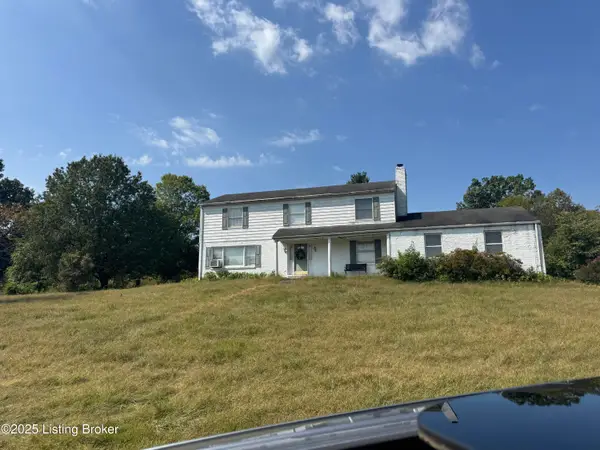 $500,000Pending4 beds 2 baths2,888 sq. ft.
$500,000Pending4 beds 2 baths2,888 sq. ft.6500 Fible Ln, Crestwood, KY 40014
MLS# 1698281Listed by: KELLER WILLIAMS COLLECTIVE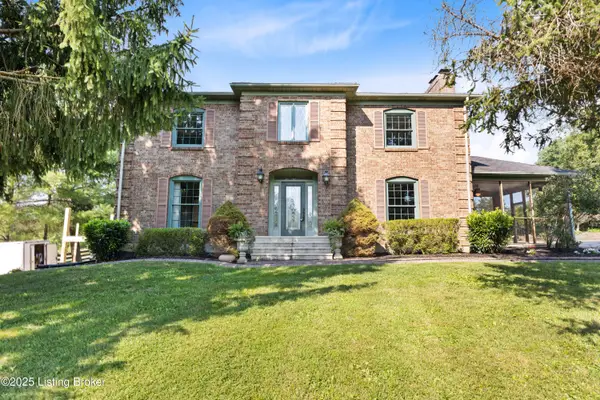 $750,000Active3 beds 3 baths2,597 sq. ft.
$750,000Active3 beds 3 baths2,597 sq. ft.6706 Payton Ln, Crestwood, KY 40014
MLS# 1701920Listed by: TOTALLY ABOUT HOUSES
