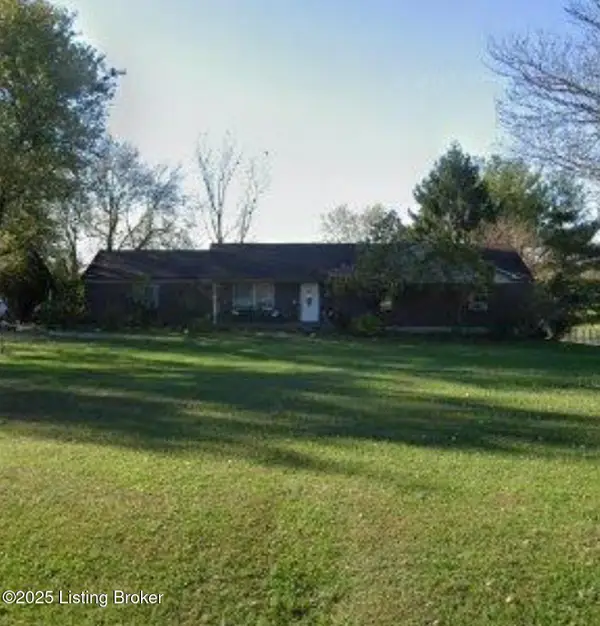7403 Park Vue Dr, Crestwood, KY 40014
Local realty services provided by:Schuler Bauer Real Estate ERA Powered
7403 Park Vue Dr,Crestwood, KY 40014
$364,900
- 2 Beds
- 4 Baths
- 1,372 sq. ft.
- Single family
- Active
Listed by: walt schumm
Office: re/max real estate champions
MLS#:1685140
Source:KY_MSMLS
Price summary
- Price:$364,900
- Price per sq. ft.:$265.96
About this home
Preconstruction Builder Discount thru May 31, 2025!! Affordable new construction, attached garage. New development close to EVERYTHING! Directly across from the beautiful 20 acre Maples Park which offers walking, dog area, amphitheater. This spacious, bright town home is very ''farmhouse''. This townhome features a one car garage, which connects to a room with a bathroom and walkout patio, perfect for a workout room, or a teenage suite; a room flexible to suit your specific needs. Upstairs you will find a kitchen with high end stainless steel appliances, gorgeous white countertops and cabinets, and Brecher's Lighting fixtures, as well as a bathroom, spacious living area, and a balcony. The two bedrooms sit on the upmost floor, the primary bedroom has many windows to allow natural light, as well as a large walk in closet and a bathroom with a double vanity. Schedule your visit today at 7403 ParkVue Drive!
Contact an agent
Home facts
- Year built:2025
- Listing ID #:1685140
- Added:258 day(s) ago
- Updated:January 07, 2026 at 04:08 PM
Rooms and interior
- Bedrooms:2
- Total bathrooms:4
- Full bathrooms:2
- Half bathrooms:2
- Living area:1,372 sq. ft.
Heating and cooling
- Cooling:Central Air
- Heating:Heat Pump
Structure and exterior
- Year built:2025
- Building area:1,372 sq. ft.
Utilities
- Sewer:Public Sewer
Finances and disclosures
- Price:$364,900
- Price per sq. ft.:$265.96
New listings near 7403 Park Vue Dr
- New
 $1,290,000Active5 beds 4 baths4,069 sq. ft.
$1,290,000Active5 beds 4 baths4,069 sq. ft.316 Sunset Cir, Crestwood, KY 40014
MLS# 1706352Listed by: LOUISVILLE REALTY GROUP  $745,000Pending4 beds 4 baths3,722 sq. ft.
$745,000Pending4 beds 4 baths3,722 sq. ft.6805 Briarhill Rd, Crestwood, KY 40014
MLS# 1706077Listed by: HOMEPAGE REALTY- New
 $749,850Active5 beds 3 baths3,560 sq. ft.
$749,850Active5 beds 3 baths3,560 sq. ft.6619 Heritage Hills Dr, Crestwood, KY 40014
MLS# 1706032Listed by: THINK REAL ESTATE LLC - Open Sun, 2 to 4pmNew
 $630,000Active6 beds 5 baths4,295 sq. ft.
$630,000Active6 beds 5 baths4,295 sq. ft.6507 Park Place, Crestwood, KY 40014
MLS# 1705931Listed by: LENIHAN SOTHEBY'S INT'L REALTY - New
 $299,500Active3 beds 2 baths2,413 sq. ft.
$299,500Active3 beds 2 baths2,413 sq. ft.4912 S Hwy 53, Crestwood, KY 40014
MLS# 1705867Listed by: KNOB & KEY REALTY, LLC - New
 $500,000Active4 beds 3 baths3,762 sq. ft.
$500,000Active4 beds 3 baths3,762 sq. ft.8017 Williamsgate Cir, Crestwood, KY 40014
MLS# 1705799Listed by: RE/MAX PROPERTIES EAST  $450,000Active3 beds 3 baths2,674 sq. ft.
$450,000Active3 beds 3 baths2,674 sq. ft.5500 Highpoint Dr, Crestwood, KY 40014
MLS# 1705727Listed by: EXP REALTY LLC $297,500Active4 beds 2 baths1,418 sq. ft.
$297,500Active4 beds 2 baths1,418 sq. ft.3701 Wiano Dr, Crestwood, KY 40014
MLS# 1705717Listed by: HOMEPAGE REALTY- New
 $489,999Active4 beds 4 baths2,866 sq. ft.
$489,999Active4 beds 4 baths2,866 sq. ft.6015 Sweetbay Dr, Crestwood, KY 40014
MLS# 1706279Listed by: KELLER WILLIAMS COLLECTIVE  $300,000Pending3 beds 2 baths1,529 sq. ft.
$300,000Pending3 beds 2 baths1,529 sq. ft.3020 Lincoln Trail, Crestwood, KY 40014
MLS# 1705586Listed by: AMERICUS REALTY GROUP
