7431 W Orchard Grass Blvd, Crestwood, KY 40014
Local realty services provided by:Schuler Bauer Real Estate ERA Powered
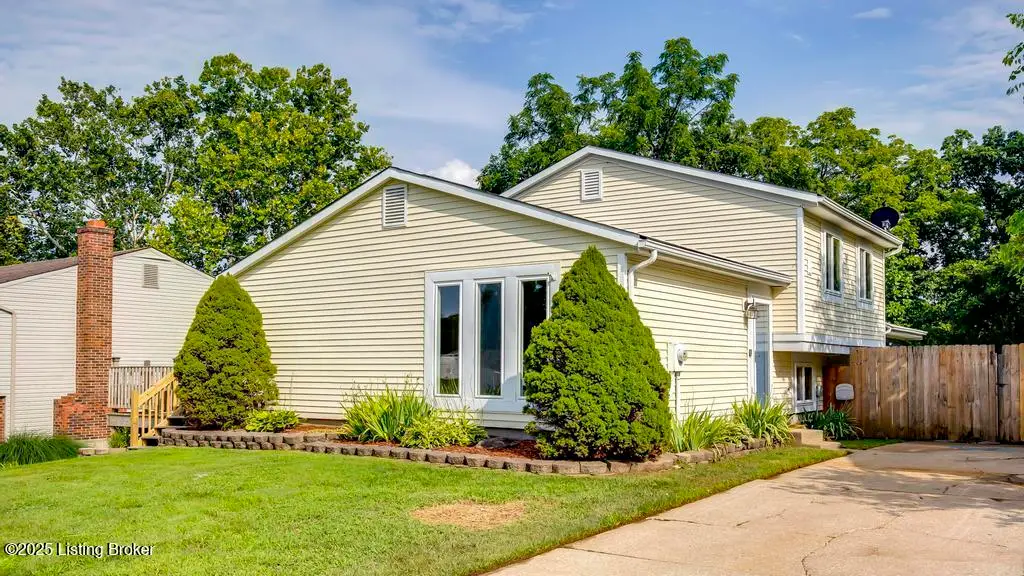
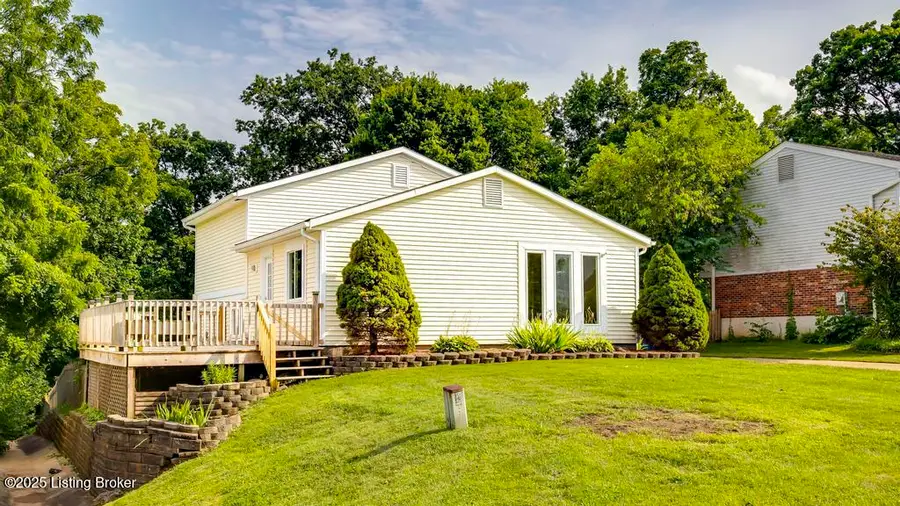

7431 W Orchard Grass Blvd,Crestwood, KY 40014
$279,900
- 4 Beds
- 2 Baths
- 1,500 sq. ft.
- Single family
- Pending
Listed by:tedtra wismer
Office:custom realty
MLS#:1693269
Source:KY_MSMLS
Price summary
- Price:$279,900
- Price per sq. ft.:$186.6
About this home
Welcome to 7431 W Orchard Grass Blvd — a beautifully updated split-level home in the heart of Crestwood! Featuring 4 bedrooms and 1.5 bathrooms, this move-in-ready home blends comfort, style, and functionality.
Step inside to discover fresh paint and brand-new flooring throughout, offering a clean, modern look. The main living spaces are bright and inviting. The kitchen and dining areas flow seamlessly to a large outdoor deck—perfect for entertaining or relaxing in your private backyard.
Upstairs, you'll find three well-appointed bedrooms and a full bath, while the lower level offers a versatile fourth bedroom, a half bath, and additional living space ideal for a family room, office, or playroom.
Additional highlights include a newer roof, generous storage, and a quiet setting within the desirable Orchard Grass Hills neighborhoodall just minutes from award-winning Oldham County schools, shopping, and dining.
Don't miss this opportunity to own a stylish, low-maintenance home in one of Crestwood's most convenient locations!
Contact an agent
Home facts
- Year built:1976
- Listing Id #:1693269
- Added:22 day(s) ago
- Updated:August 06, 2025 at 07:10 AM
Rooms and interior
- Bedrooms:4
- Total bathrooms:2
- Full bathrooms:1
- Half bathrooms:1
- Living area:1,500 sq. ft.
Heating and cooling
- Cooling:Central Air
- Heating:Electric, Heat Pump
Structure and exterior
- Year built:1976
- Building area:1,500 sq. ft.
- Lot area:0.26 Acres
Utilities
- Sewer:Public Sewer
Finances and disclosures
- Price:$279,900
- Price per sq. ft.:$186.6
New listings near 7431 W Orchard Grass Blvd
- New
 $879,900Active5 beds 5 baths4,200 sq. ft.
$879,900Active5 beds 5 baths4,200 sq. ft.7483 Edith Way, Crestwood, KY 40014
MLS# 1695343Listed by: EXP REALTY LLC - New
 $230,000Active1.09 Acres
$230,000Active1.09 Acres5501 Farmhouse Dr, Crestwood, KY 40014
MLS# 1695306Listed by: POLLARD REALTY - New
 $200,000Active1 Acres
$200,000Active1 Acres5504 Farmhouse Dr, Crestwood, KY 40014
MLS# 1695308Listed by: POLLARD REALTY - New
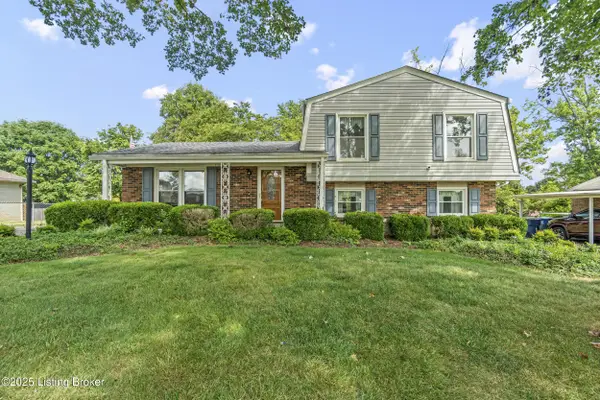 $295,000Active3 beds 2 baths1,708 sq. ft.
$295,000Active3 beds 2 baths1,708 sq. ft.9221 Foxtail Ct, Crestwood, KY 40014
MLS# 1695293Listed by: LEGACY HOME REALTORS - Coming Soon
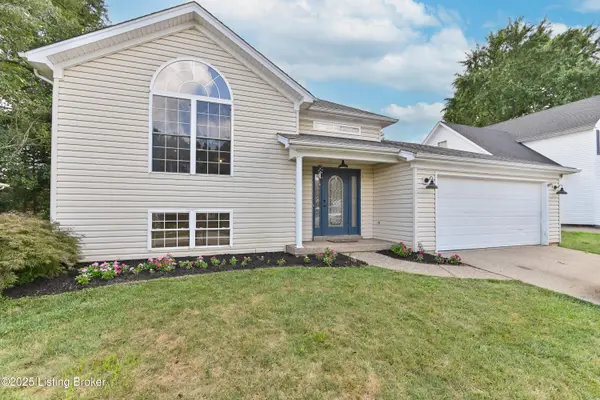 $385,000Coming Soon3 beds 3 baths
$385,000Coming Soon3 beds 3 baths9612 Applewood Ct, Crestwood, KY 40014
MLS# 1695240Listed by: REAL ESTATE UNLIMITED - New
 $285,800Active3.3 Acres
$285,800Active3.3 Acres4603 Evergreen Rd, Crestwood, KY 40014
MLS# 1695146Listed by: SEMONIN REALTORS - New
 $799,900Active5 beds 3 baths3,560 sq. ft.
$799,900Active5 beds 3 baths3,560 sq. ft.6619 Heritage Hills Dr, Crestwood, KY 40014
MLS# 1694951Listed by: THINK REAL ESTATE LLC - New
 $258,000Active3 beds 1 baths1,046 sq. ft.
$258,000Active3 beds 1 baths1,046 sq. ft.1104 E Mailback Way, Crestwood, KY 40014
MLS# 1694882Listed by: DENNIS A. JONES, REALTOR - Open Sun, 2 to 5pm
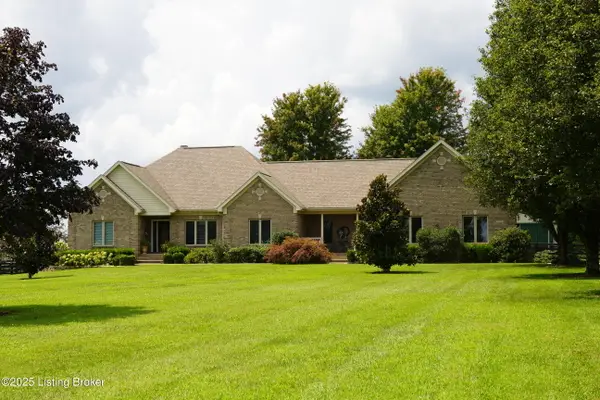 $849,900Pending4 beds 4 baths4,241 sq. ft.
$849,900Pending4 beds 4 baths4,241 sq. ft.1928 Mayfield Dr, Crestwood, KY 40014
MLS# 1694885Listed by: SEMONIN REALTORS - New
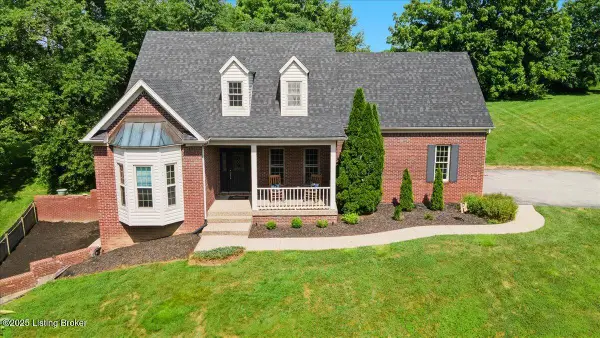 $509,750Active4 beds 4 baths2,793 sq. ft.
$509,750Active4 beds 4 baths2,793 sq. ft.4013 Old Farm Dr, Crestwood, KY 40014
MLS# 1694757Listed by: KELLER WILLIAMS LOUISVILLE EAST
