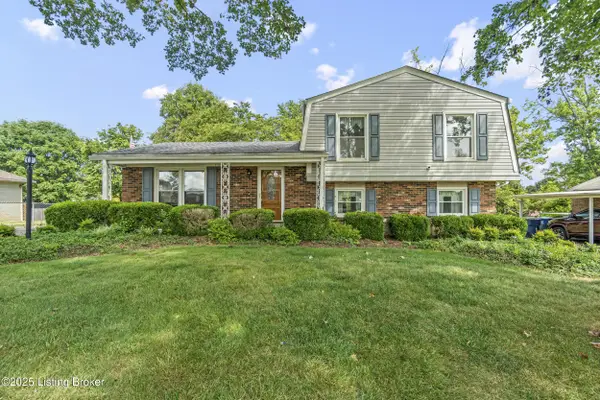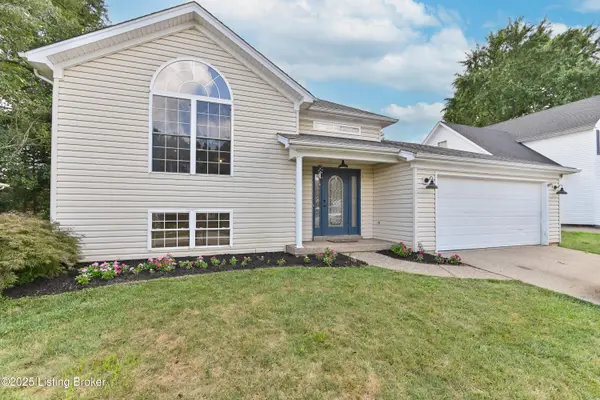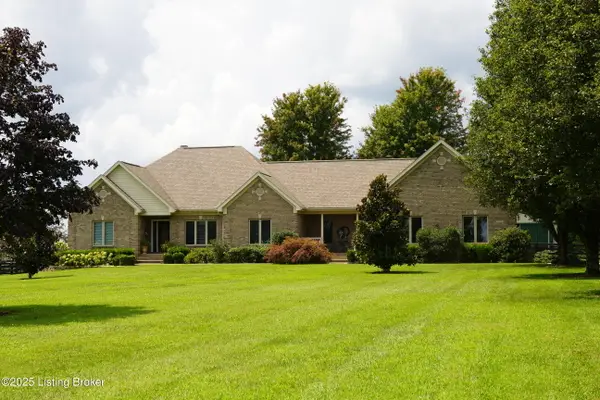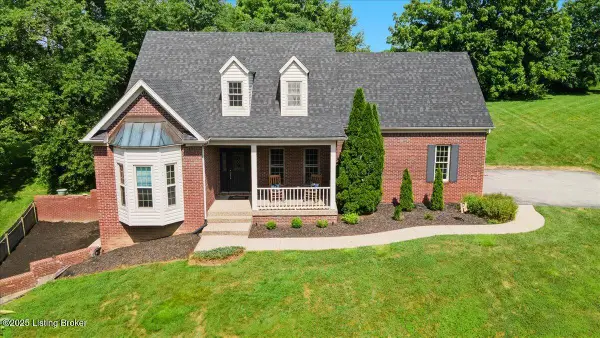7816 Beechdale Rd, Crestwood, KY 40014
Local realty services provided by:Schuler Bauer Real Estate ERA Powered



7816 Beechdale Rd,Crestwood, KY 40014
$439,000
- 3 Beds
- 2 Baths
- 2,366 sq. ft.
- Single family
- Pending
Listed by:martha hemmingermarthahe23@gmail.com
Office:re/max properties east
MLS#:1691385
Source:KY_MSMLS
Price summary
- Price:$439,000
- Price per sq. ft.:$231.42
About this home
Charming 1900 Craftsman Farmhouse on Half an Acre in Crestwood!
OPEN HOUSE: Sunday, July 6 from 2-4 PM!
Step into timeless character with modern comforts in this rarely available 1900 Craftsman-style farmhouse, nestled on a picturesque half-acre lot in Crestwood near Pewee Valley. With undeniable curb appeal and shaded by mature trees, this home blends historic charm with thoughtful updatesa true gem in Oldham County!
Relax and unwind on the inviting front porch, perfect for sipping sweet tea while taking in the beautifully landscaped yard or pop onto the side yard patio. Inside, the front living room welcomes you with original hardwood floors, a decorative fireplace, and a nod to the past with two original interior windows peeking into the expansive bonus room.
The bright and spacious bonus room, designed to highlight the home's original red exterior wall, is flooded with natural light from multiple windows. This versatile space is ideal for a home office, dining room, or second living areawith plenty of room for all three!
The recently renovated kitchen is a showstopper: quartz countertops, custom cabinetry, a striking copper farmhouse sink with new backsplash of handmade tiles from Mexico , all new appliances including a center island featuring a gas rangea dream setup for any chef or entertainer. The 4 door Samsung Bespoke fridge has front glass panels that could be changed to wonderful funky color combinations if you so desired. The wood-paneled ceiling adds warmth and charm, while ample counter and cabinet space provide both beauty and function.
Step directly out to your private rear deck, perfect for al fresco dinners under the twinkling bistro lights. The fenced backyard is ideal for kids or pets, complete with a pea gravel patio, firepit area, and a peaceful tree canopy offering year-round natural beauty.
The home features three spacious bedrooms, including a first-floor primary bedroom, a second bedroom with freshly painted original hardwoods, and an oversized upstairs bedroom with a walk-in closetlarge enough to fit multiple beds and perfect for guests or growing families.
Downstairs, enjoy a freshly carpeted family room (July 2022), a second full bath, a dedicated laundry room with state of the art GE Profile Duo all in one washer/dryer you will love, and generous storage space. Recent upgrades include a new HVAC system and a tankless hot water heateroffering comfort, efficiency, and peace of mind.
Outside, the oversized 3-car garage offers room for vehicles, tools, and projects. It even includes an additional finished side roomperfect as an office, small studio, or hobby space (just add a window unit for climate control).
Why You'll Love It:
" Half-acre lot with mature trees and fenced yard
" Gourmet kitchen with copper apron sink and gas range
" Updated mechanicals: New HVAC + tankless water heater
" Bonus room with natural light and historic touches
" Oversized garage with additional flex room
" Prime location near Pewee Valley in award-winning Oldham County Schools
Homes like this are incredibly hard to finddon't miss your chance to own a piece of history with all the modern comforts. Schedule your showing today or stop by one of the Open Houses this weekend!
Contact an agent
Home facts
- Year built:1900
- Listing Id #:1691385
- Added:42 day(s) ago
- Updated:August 06, 2025 at 07:10 AM
Rooms and interior
- Bedrooms:3
- Total bathrooms:2
- Full bathrooms:2
- Living area:2,366 sq. ft.
Heating and cooling
- Cooling:Central Air
- Heating:FORCED AIR, Natural gas
Structure and exterior
- Year built:1900
- Building area:2,366 sq. ft.
- Lot area:0.53 Acres
Utilities
- Sewer:Public Sewer
Finances and disclosures
- Price:$439,000
- Price per sq. ft.:$231.42
New listings near 7816 Beechdale Rd
- Open Sun, 2 to 4pmNew
 $879,900Active5 beds 5 baths4,200 sq. ft.
$879,900Active5 beds 5 baths4,200 sq. ft.7483 Edith Way, Crestwood, KY 40014
MLS# 1695343Listed by: EXP REALTY LLC - New
 $230,000Active1.09 Acres
$230,000Active1.09 Acres5501 Farmhouse Dr, Crestwood, KY 40014
MLS# 1695306Listed by: POLLARD REALTY - New
 $200,000Active1 Acres
$200,000Active1 Acres5504 Farmhouse Dr, Crestwood, KY 40014
MLS# 1695308Listed by: POLLARD REALTY - New
 $295,000Active3 beds 2 baths1,708 sq. ft.
$295,000Active3 beds 2 baths1,708 sq. ft.9221 Foxtail Ct, Crestwood, KY 40014
MLS# 1695293Listed by: LEGACY HOME REALTORS - Coming Soon
 $385,000Coming Soon3 beds 3 baths
$385,000Coming Soon3 beds 3 baths9612 Applewood Ct, Crestwood, KY 40014
MLS# 1695240Listed by: REAL ESTATE UNLIMITED - New
 $285,800Active3.3 Acres
$285,800Active3.3 Acres4603 Evergreen Rd, Crestwood, KY 40014
MLS# 1695146Listed by: SEMONIN REALTORS - New
 $799,900Active5 beds 3 baths3,560 sq. ft.
$799,900Active5 beds 3 baths3,560 sq. ft.6619 Heritage Hills Dr, Crestwood, KY 40014
MLS# 1694951Listed by: THINK REAL ESTATE LLC - New
 $258,000Active3 beds 1 baths1,046 sq. ft.
$258,000Active3 beds 1 baths1,046 sq. ft.1104 E Mailback Way, Crestwood, KY 40014
MLS# 1694882Listed by: DENNIS A. JONES, REALTOR - Open Sun, 2 to 5pm
 $849,900Pending4 beds 4 baths4,241 sq. ft.
$849,900Pending4 beds 4 baths4,241 sq. ft.1928 Mayfield Dr, Crestwood, KY 40014
MLS# 1694885Listed by: SEMONIN REALTORS - New
 $509,750Active4 beds 4 baths2,793 sq. ft.
$509,750Active4 beds 4 baths2,793 sq. ft.4013 Old Farm Dr, Crestwood, KY 40014
MLS# 1694757Listed by: KELLER WILLIAMS LOUISVILLE EAST
