300 Keller Waits Lane, Cynthiana, KY 41031
Local realty services provided by:ERA Team Realtors
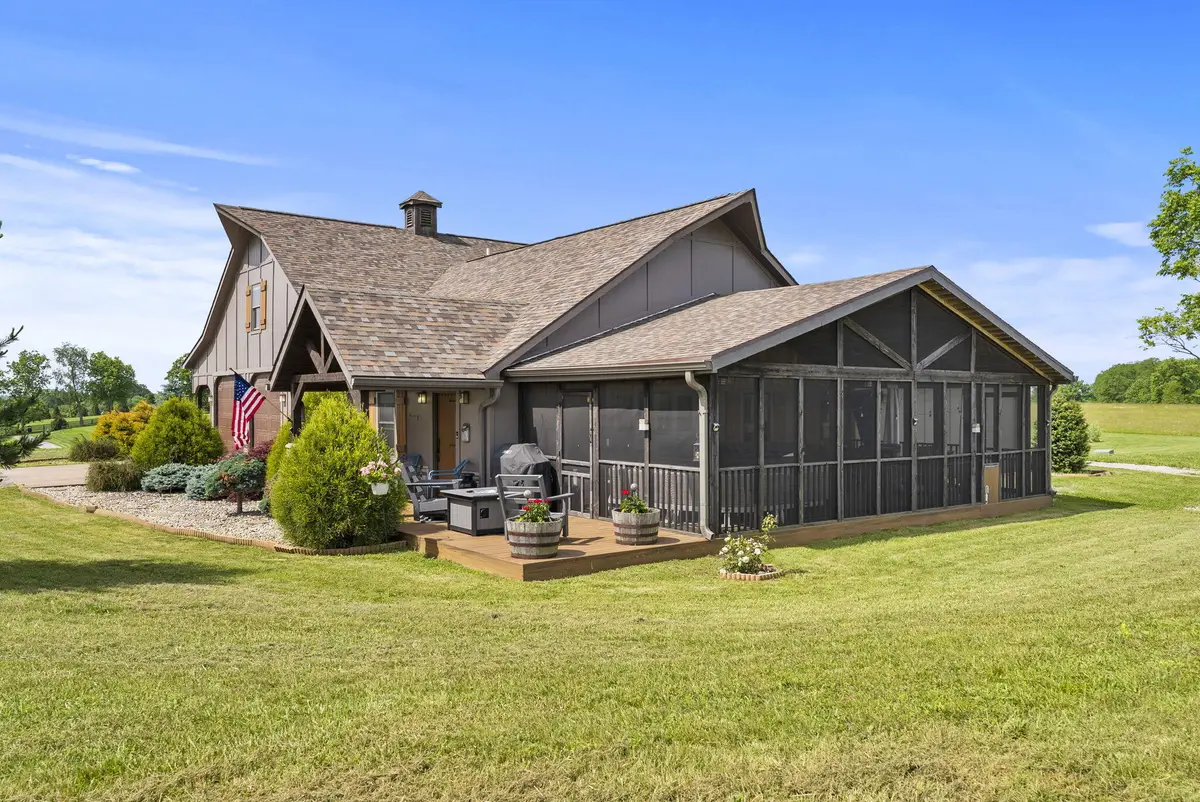
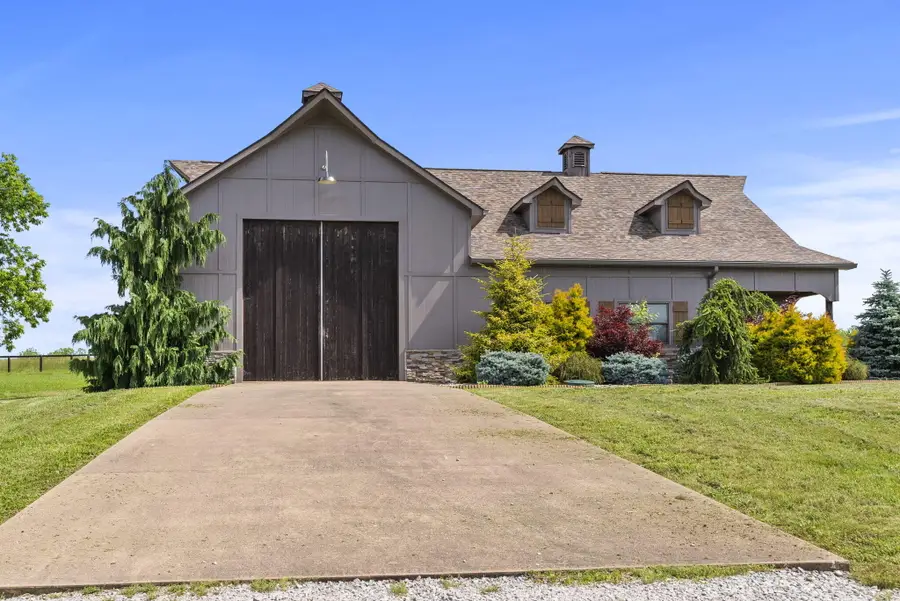
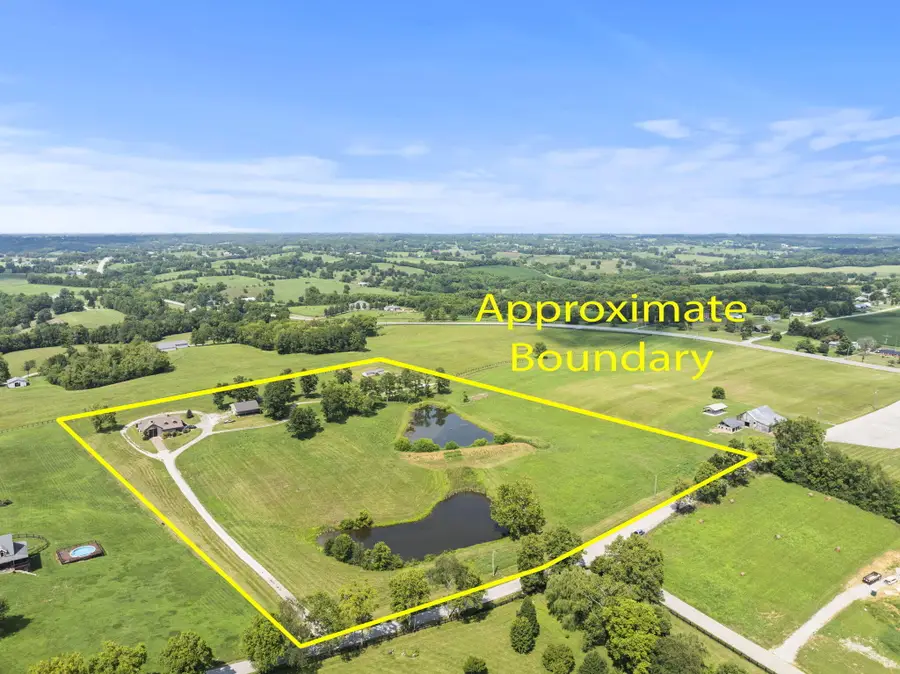
300 Keller Waits Lane,Cynthiana, KY 41031
$775,000
- 2 Beds
- 2 Baths
- 2,629 sq. ft.
- Single family
- Active
Listed by:mary todd ashbrook
Office:palmer-hampton realty
MLS#:25011975
Source:KY_LBAR
Price summary
- Price:$775,000
- Price per sq. ft.:$294.79
About this home
Welcome to 300 Keller Waits Lane - the ultimate live, work, and play property, just 5 minutes from town! Nestled on 20± picturesque acres, this one-of-a-kind property offers two homes, two ponds, and unmatched versatility. The main home is bursting with character inside and out, exuding warm country rustic charm. Designed for those who value their workshop space as much as their living space, the home offers as much garage and workshop area as it does house.
A massive front bay—originally built for RV storage—features tall ceilings, split units for climate control, and endless potential for your projects, hobbies, or storage needs. Inside, the main level includes a cozy open-concept kitchen/living space, a spacious den/rec room, and a bedroom with full bath. Upstairs, you'll find an additional bedroom, full bath, and a separate living area—ideal for guests or a private retreat.
Also included is a charming 800+ SF guest cabin with 2 bedrooms and 1 bath—perfect for extended family or visitors. The property also boasts a 30x42 detached workshop with electric and a lean-to, offering even more space to create, build, or store. This scenic setting, complete with rolling hills, two serene ponds, and privacy all around, is truly a rare find. Don't miss your chance to own this slice of Kentucky paradise!
Contact an agent
Home facts
- Year built:2013
- Listing Id #:25011975
- Added:73 day(s) ago
- Updated:August 15, 2025 at 03:38 PM
Rooms and interior
- Bedrooms:2
- Total bathrooms:2
- Full bathrooms:2
- Living area:2,629 sq. ft.
Heating and cooling
- Cooling:Electric, Heat Pump, Other
- Heating:Electric, Heat Pump
Structure and exterior
- Year built:2013
- Building area:2,629 sq. ft.
- Lot area:20.09 Acres
Schools
- High school:Harrison Co
- Middle school:Harrison Co
- Elementary school:Northside
Utilities
- Water:Public
- Sewer:Septic Tank
Finances and disclosures
- Price:$775,000
- Price per sq. ft.:$294.79
New listings near 300 Keller Waits Lane
- New
 $224,000Active3 beds 2 baths1,950 sq. ft.
$224,000Active3 beds 2 baths1,950 sq. ft.18 Spruce Drive, Cynthiana, KY 41031
MLS# 25018139Listed by: COLDWELL BANKER MCMAHAN - New
 $575,000Active4 beds 3 baths2,289 sq. ft.
$575,000Active4 beds 3 baths2,289 sq. ft.211 Monroe Lane, Cynthiana, KY 41031
MLS# 25018095Listed by: LINDA M. ANDERSON REAL ESTATE - New
 $800,000Active2 beds 2 baths2,331 sq. ft.
$800,000Active2 beds 2 baths2,331 sq. ft.11171 Republican Pike, Cynthiana, KY 41031
MLS# 25018077Listed by: RE/MAX CREATIVE REALTY - New
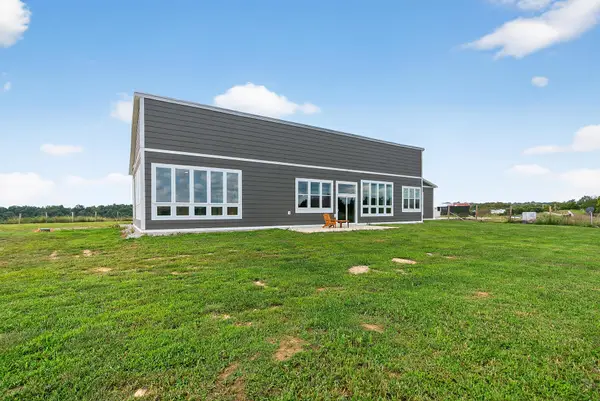 $800,000Active2 beds 2 baths2,331 sq. ft.
$800,000Active2 beds 2 baths2,331 sq. ft.11171 Ky Hwy 392, Cynthiana, KY 41031
MLS# 25018070Listed by: RE/MAX CREATIVE REALTY - New
 $385,000Active3 beds 2 baths2,977 sq. ft.
$385,000Active3 beds 2 baths2,977 sq. ft.110 Charlotte Drive, Cynthiana, KY 41031
MLS# 25017920Listed by: HORN'S INS, REAL ESTATE & AUCTIONEERING, INC. 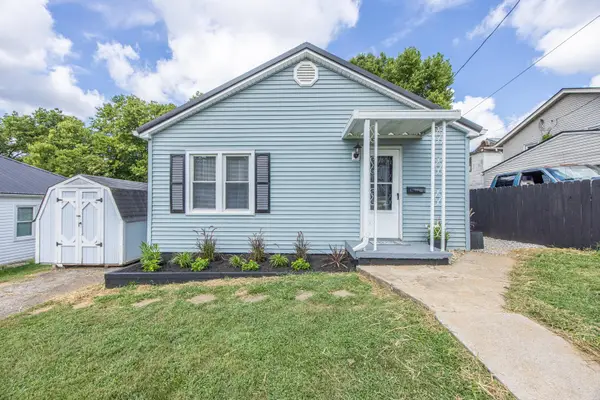 $149,900Pending2 beds 1 baths800 sq. ft.
$149,900Pending2 beds 1 baths800 sq. ft.501 South Elmarch Avenue, Cynthiana, KY 41031
MLS# 25017908Listed by: THWAITES REALTORS LLC- New
 $173,000Active2 beds 1 baths1,136 sq. ft.
$173,000Active2 beds 1 baths1,136 sq. ft.1668 Ky Hwy 1842e, Cynthiana, KY 41031
MLS# 25017745Listed by: SWITZER & ASSOCIATES - New
 $150,000Active-- beds -- baths
$150,000Active-- beds -- baths781 Apple Lane, Cynthiana, KY 41031
MLS# 25017654Listed by: WHALEN & COMPANY - New
 $259,000Active3 beds 2 baths1,464 sq. ft.
$259,000Active3 beds 2 baths1,464 sq. ft.127 Creekview Street, Cynthiana, KY 41031
MLS# 25017633Listed by: ALLISON REALTY & AUCTION GROUP - New
 $750,000Active3 beds 3 baths2,150 sq. ft.
$750,000Active3 beds 3 baths2,150 sq. ft.18 St Edwards Road, Cynthiana, KY 41031
MLS# 25017538Listed by: NOEL AUCTIONEERS AND REAL ESTATE ADVISORS
