329 Mill Creek Meadows Drive, Cynthiana, KY 41031
Local realty services provided by:ERA Select Real Estate
329 Mill Creek Meadows Drive,Cynthiana, KY 41031
$625,000
- 4 Beds
- 4 Baths
- 2,700 sq. ft.
- Single family
- Active
Listed by: tiffany jarvis
Office: era select real estate
MLS#:25501021
Source:KY_LBAR
Price summary
- Price:$625,000
- Price per sq. ft.:$231.48
- Monthly HOA dues:$75
About this home
Built in 2023, this stunning modern farmhouse sits on just over 5 acres with new landscaping, horse plank fencing, and wildflowers that brighten the land each spring. A wrap-around covered front porch frames peaceful views of farmland and trees, offering a quiet retreat with timeless curb appeal. Step inside to the great room, where detailed ceilings, an impressive ventless gas fireplace, and custom built-ins create a welcoming centerpiece for the home. The open floor plan flows seamlessly into the gourmet kitchen, featuring custom wood cabinetry, quartz countertops, a tiled backsplash, a huge island, and a spacious dining area. A gas cooktop range with vent hood completes this chef's dream space. The first floor primary suite is a private haven with a luxurious ensuite bath offering spacious double vanities, a freestanding soaking tub, a large walk-in tile shower, and a massive walk-in closet with custom wood shelving. Two additional bedrooms, a full bath, a home office, and a hallway half bath are also located on the main level. Upstairs, a fourth bedroom or flexible bonus room includes its own full ensuite bathroom. The HOA takes care of a tranquil community pond and pavilion. This home is the perfect blend of modern comfort and peaceful country living.
Contact an agent
Home facts
- Year built:2023
- Listing ID #:25501021
- Added:161 day(s) ago
- Updated:February 20, 2026 at 03:39 PM
Rooms and interior
- Bedrooms:4
- Total bathrooms:4
- Full bathrooms:3
- Half bathrooms:1
- Living area:2,700 sq. ft.
Heating and cooling
- Cooling:Electric, Heat Pump
- Heating:Electric, Heat Pump
Structure and exterior
- Year built:2023
- Building area:2,700 sq. ft.
- Lot area:5.03 Acres
Schools
- High school:Harrison Co
- Middle school:Harrison Co
- Elementary school:Westside
Utilities
- Water:Public
- Sewer:Septic Tank
Finances and disclosures
- Price:$625,000
- Price per sq. ft.:$231.48
New listings near 329 Mill Creek Meadows Drive
- New
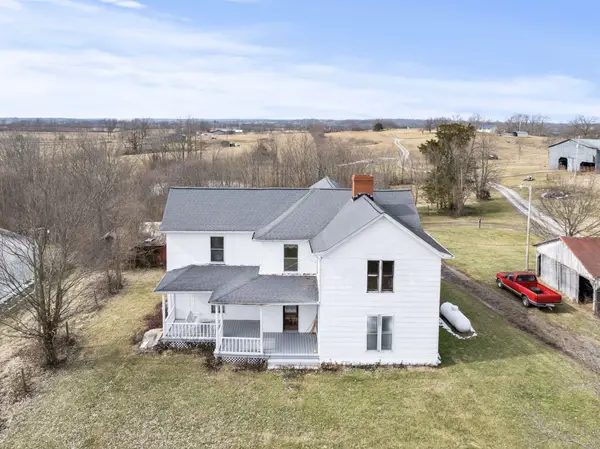 $235,000Active4 beds 1 baths4,364 sq. ft.
$235,000Active4 beds 1 baths4,364 sq. ft.135 Red Dog Lane, Cynthiana, KY 41031
MLS# 26003002Listed by: PALMER-HAMPTON REALTY - New
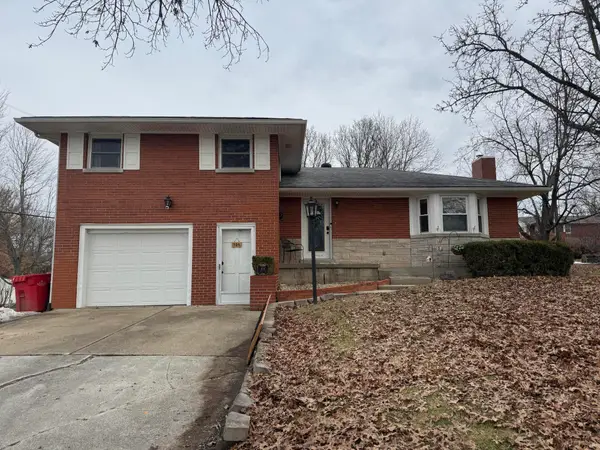 $349,500Active3 beds 3 baths2,265 sq. ft.
$349,500Active3 beds 3 baths2,265 sq. ft.106 Taylor Drive, Cynthiana, KY 41031
MLS# 26002950Listed by: ALLISON REALTY & AUCTION GROUP - New
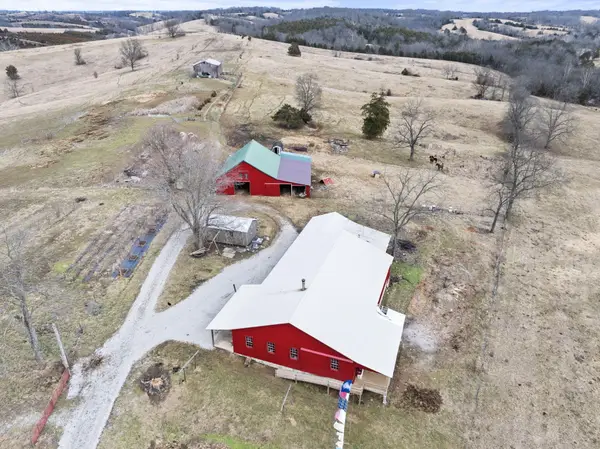 $335,000Active-- beds -- baths
$335,000Active-- beds -- baths590 Sylvandell Road, Cynthiana, KY 41031
MLS# 26002914Listed by: RE/MAX CREATIVE REALTY 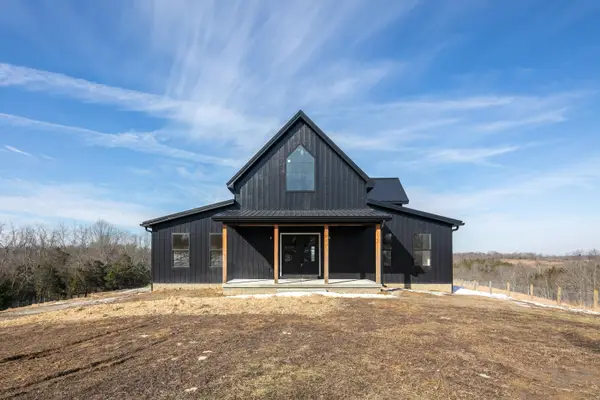 $550,000Pending2 beds 2 baths1,852 sq. ft.
$550,000Pending2 beds 2 baths1,852 sq. ft.1193 Wagoners Chapel Road, Cynthiana, KY 41031
MLS# 26002604Listed by: BLUEGRASS SOTHEBY'S INTERNATIONAL REALTY- New
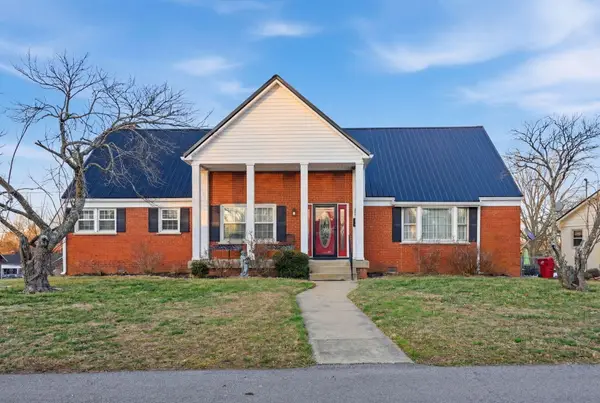 $395,000Active4 beds 3 baths3,069 sq. ft.
$395,000Active4 beds 3 baths3,069 sq. ft.102 Sonley Drive, Cynthiana, KY 41031
MLS# 26002533Listed by: PALMER-HAMPTON REALTY 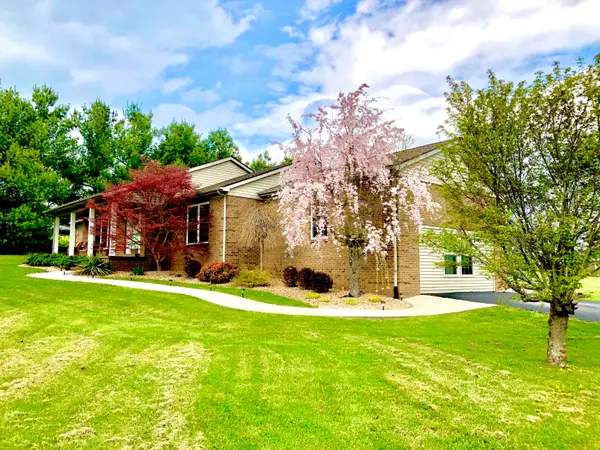 $364,900Pending4 beds 2 baths2,184 sq. ft.
$364,900Pending4 beds 2 baths2,184 sq. ft.1960 Rocky Springs Road, Cynthiana, KY 41031
MLS# 26002242Listed by: KASSIE & ASSOCIATES $370,000Active3 beds 3 baths1,908 sq. ft.
$370,000Active3 beds 3 baths1,908 sq. ft.1132 Rocky Springs Road, Cynthiana, KY 41031
MLS# 26002071Listed by: CENTURY 21 ADVANTAGE REALTY - GEORGETOWN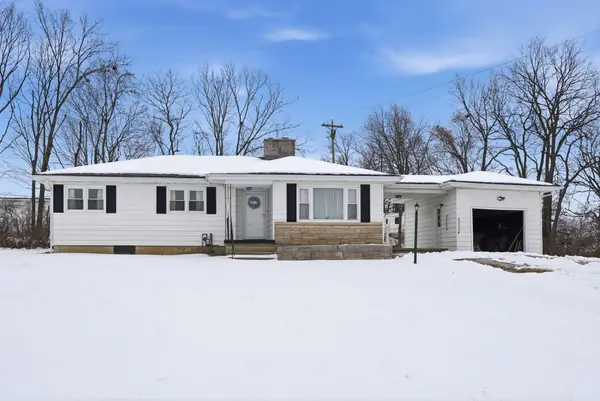 $235,000Pending3 beds 1 baths1,198 sq. ft.
$235,000Pending3 beds 1 baths1,198 sq. ft.1380 Ky-356, Cynthiana, KY 41031
MLS# 26002046Listed by: PALMER-HAMPTON REALTY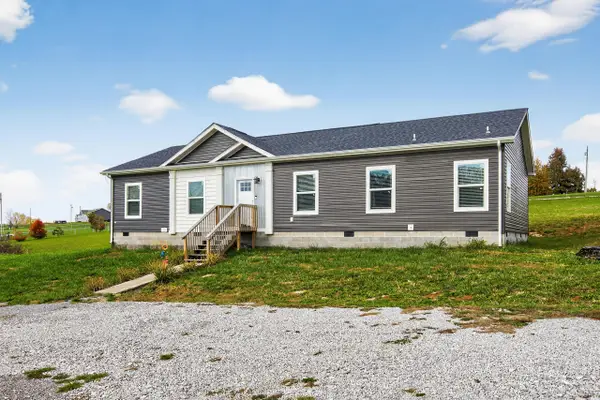 $339,900Pending3 beds 2 baths1,788 sq. ft.
$339,900Pending3 beds 2 baths1,788 sq. ft.68 Horseshoe Road, Cynthiana, KY 41031
MLS# 26002027Listed by: RE/MAX CREATIVE REALTY $777,000Active2 beds 2 baths2,331 sq. ft.
$777,000Active2 beds 2 baths2,331 sq. ft.11171 Ky-392, Cynthiana, KY 41031
MLS# 25506962Listed by: RE/MAX CREATIVE REALTY

