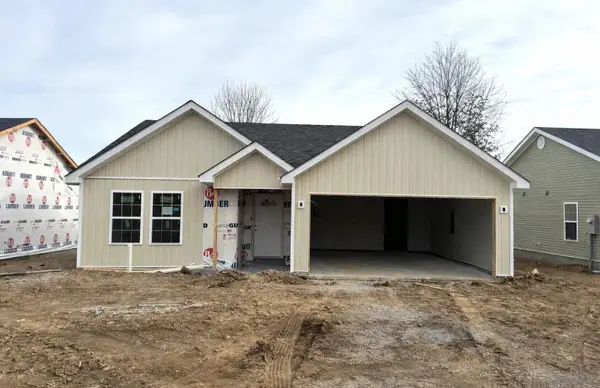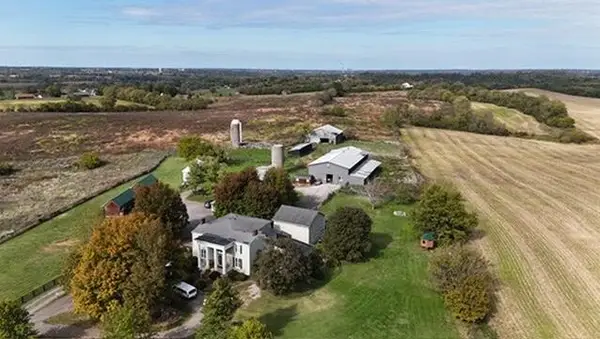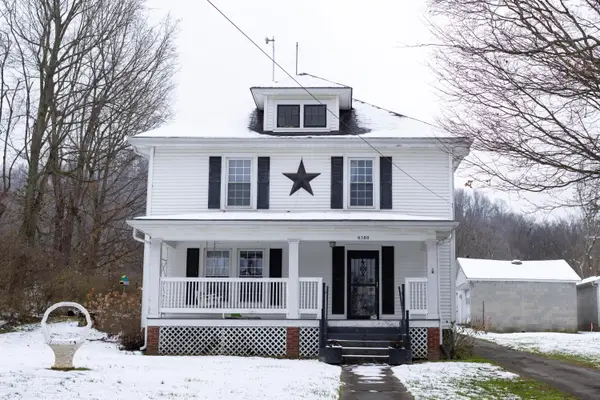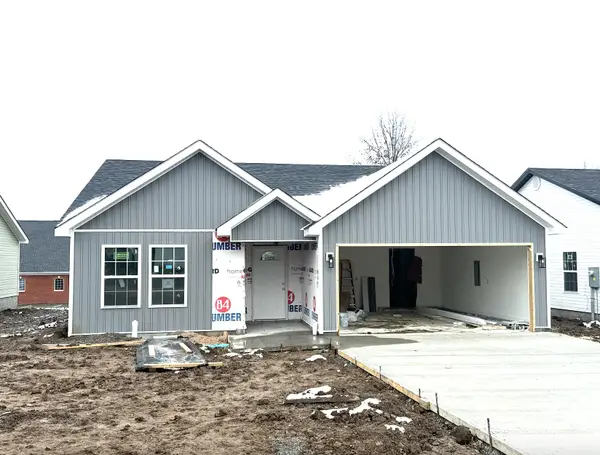154 Willis Drive, Danville, KY 40422
Local realty services provided by:ERA Team Realtors
Listed by: susan hunstad
Office: coldwell banker vip realty, inc.
MLS#:25505485
Source:KY_LBAR
Price summary
- Price:$396,000
- Price per sq. ft.:$210.64
About this home
Discover the inspiring blend of modern design in a serene cul-de-sac setting. This board and batten style, new construction home offers 3 bdrms., 2 baths and is nearing completion. Charming features include dormers with windows, a tongue and groove porch ceiling, and stamped concrete. A stylish 6-pane door opens into the great room with a modified open floor plan that blends openness with defined living spaces. A wide casement opening connects the great room and kitchen, offering an airy feeling while each room has its own character. The main living space features a 9' ceiling, a tray ceiling and luxury vinyl plank flooring. The sun-filled kitchen offers Shaker-style cabinets with crown molding, a large island for gatherings, quartz countertops, a tiled backsplash, stainless steel appliances, and a handy pantry. The primary suite offers comfort and sophistication with a tray ceiling, a large walk-in closet and an additional closet. The luxurious bath features a soaking tub, a dual sink, granite top vanity, and a tiled step-in shower. A valuable flex room is located across the hall, which would be an ideal nursery, office or workout room. The thoughtful layout offers a spacious and bright laundry room. The split floor plan offers two more bedrooms with a large hall bath featuring a granite top vanity and a step-in shower. You will really appreciate the appealing design of this home's side-entry garage featuring an 18' door. The pull-down attic features a floored, lit storage space with windows offering approx. 275 sqft to organize your holiday items. Imagine your morning coffee or evening relaxing on the private rear porch offering a farmland view. Consider the wonderful benefits this home offers, built by Barnett Construction, an experienced, trusted builder in the desirable Shelby Greene neighborhood. Please note, grass is AI generated.
Contact an agent
Home facts
- Year built:2025
- Listing ID #:25505485
- Added:55 day(s) ago
- Updated:December 27, 2025 at 06:38 PM
Rooms and interior
- Bedrooms:3
- Total bathrooms:2
- Full bathrooms:2
- Living area:1,880 sq. ft.
Heating and cooling
- Cooling:Electric, Heat Pump
- Heating:Electric, Heat Pump
Structure and exterior
- Year built:2025
- Building area:1,880 sq. ft.
- Lot area:0.29 Acres
Schools
- High school:Boyle Co
- Middle school:Boyle Co
- Elementary school:Junction City
Utilities
- Water:Public
- Sewer:Public Sewer
Finances and disclosures
- Price:$396,000
- Price per sq. ft.:$210.64
New listings near 154 Willis Drive
- New
 $199,500Active3 beds 2 baths1,488 sq. ft.
$199,500Active3 beds 2 baths1,488 sq. ft.1206 Perryville Road, Danville, KY 40422
MLS# 25508492Listed by: RE/MAX ELITE LEXINGTON - New
 $145,000Active3 beds 1 baths1,261 sq. ft.
$145,000Active3 beds 1 baths1,261 sq. ft.1213 Silliman Avenue, Danville, KY 40422
MLS# 25508439Listed by: COLDWELL BANKER VIP REALTY, INC.  $149,900Pending2 beds 1 baths1,388 sq. ft.
$149,900Pending2 beds 1 baths1,388 sq. ft.1081 Godbey Lane, Danville, KY 40422
MLS# 25508396Listed by: LISTWITHFREEDOM.COM $525,000Active4 beds 3 baths2,305 sq. ft.
$525,000Active4 beds 3 baths2,305 sq. ft.136 Wetherburn Court, Danville, KY 40422
MLS# 25508283Listed by: COLDWELL BANKER VIP REALTY, INC. $134,900Active3 beds 1 baths888 sq. ft.
$134,900Active3 beds 1 baths888 sq. ft.240 Lausman Avenue, Danville, KY 40422
MLS# 25508240Listed by: ZEN DOOR REAL ESTATE, INC $229,900Active3 beds 2 baths1,298 sq. ft.
$229,900Active3 beds 2 baths1,298 sq. ft.105 Brooks Drive, Danville, KY 40422
MLS# 25508180Listed by: REAL BROKER, LLC $229,900Active3 beds 2 baths1,298 sq. ft.
$229,900Active3 beds 2 baths1,298 sq. ft.103 Brooks Drive, Danville, KY 40422
MLS# 25508114Listed by: REAL BROKER, LLC $1,680,000Active10 beds 11 baths6,395 sq. ft.
$1,680,000Active10 beds 11 baths6,395 sq. ft.450 Waterworks Road, Danville, KY 40422
MLS# 25507972Listed by: GUERRANT REAL ESTATE- Open Sun, 1 to 3pm
 $235,000Active3 beds 2 baths1,980 sq. ft.
$235,000Active3 beds 2 baths1,980 sq. ft.6580 Alum Springs Road, Danville, KY 40422
MLS# 25507915Listed by: WELCHOMES REAL ESTATE  $229,900Pending3 beds 2 baths1,298 sq. ft.
$229,900Pending3 beds 2 baths1,298 sq. ft.99 Brooks Drive, Danville, KY 40422
MLS# 25507902Listed by: REAL BROKER, LLC
