241 Bluffwood Drive, Danville, KY 40422
Local realty services provided by:ERA Team Realtors
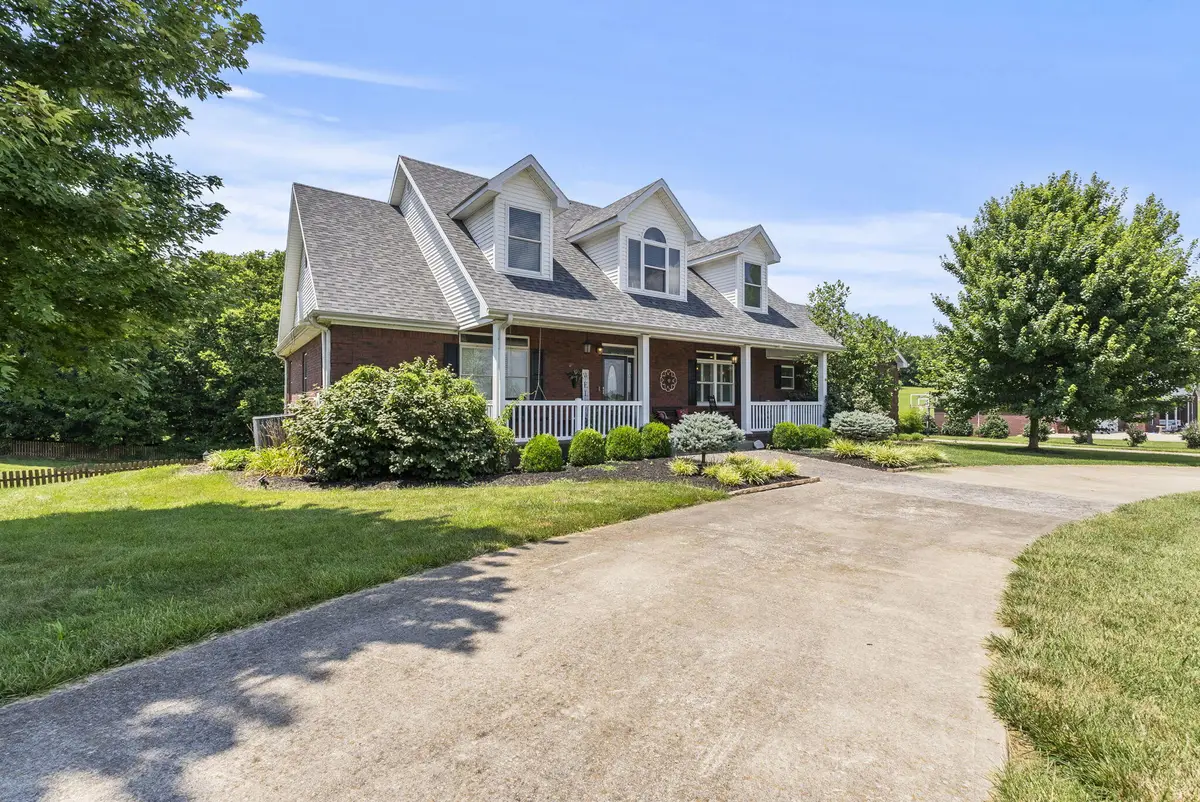
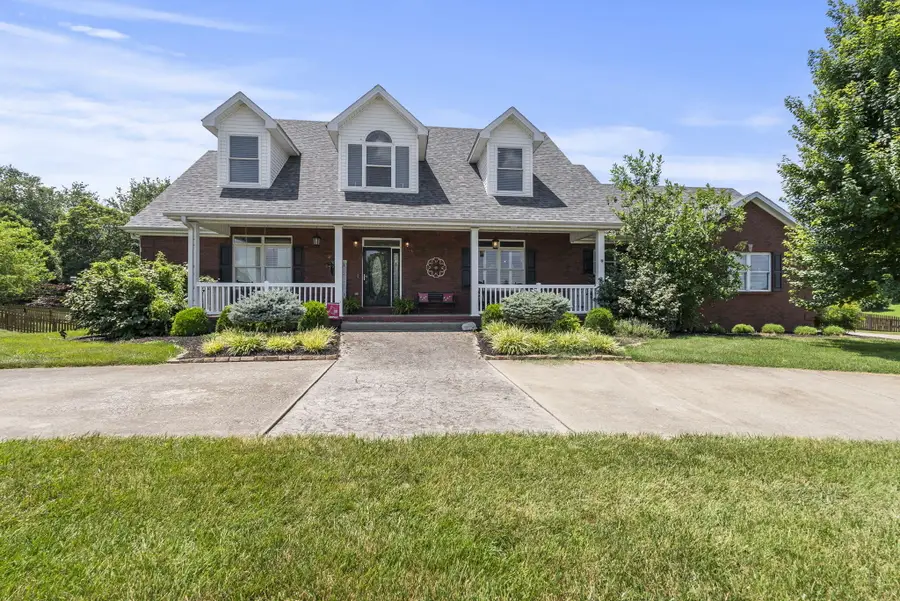
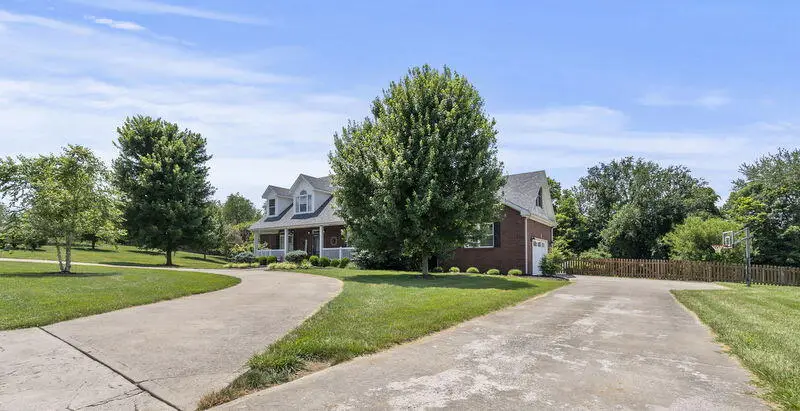
Listed by:missy renfro
Office:re/max creative realty
MLS#:25014555
Source:KY_LBAR
Price summary
- Price:$655,000
- Price per sq. ft.:$171.06
About this home
Welcome to your new dream home! This Executive All Brick Stunner checks off every item on your must have and wish list! Located in the highly sought-after Old Bridge development just 22 miles to Lexington and a short commute to Historic Downtown Danville, Harrodsburg and Nicholasville, you get the feel of seclusion with the benefit of location. There are so many features to boast about here, it is hard to know where to start! This is the absolute perfect floor plan for the multi-generational family and is loaded with classic design, updates, custom details and craftsmanship. The inviting 2 story foyer welcomes you in to the main level with expansive Great Room with floating shelving and eye catching, stone surround gas burning fireplace flowing perfectly into the massive cook's kitchen with center work island with bar top for even more seating, upgraded appliance package, pantry and tons of prep space with granite and custom-built cabinetry. An entertainer's delight, the kitchen overlooks the sunny breakfast room and large dining area. Just off of the kitchen is the large utility room with private stairwell leading up to the bonus room perfect for teen suite, movie room, work out room, so many options! Let's not forget on the left wing you will get that hard-to-find main level primary bedroom that easily fits all of your king size furniture and boast its own on suite master bath with separate tub and spa like, walk-in tiled shower, plus you have to see the size of the walk-in closet here! The 2nd level provides 2 xtra large guest bedrooms with walk-in closets and a shared his/hers Jack and Jill bath, no fighting over vanity space, and the access to the large, floored attic. Honorable mention, the amount of storage offered in this home is simply impressive! The walk-out lower level is set up perfectly for that hard find mother-in-law quarters with gaming area, family room, kitchenette, large bedroom with full bath, storage room and mechanical room. Now for the SHOW STOPPER, Your own retreat in your back yard oasis with multiple entertaining areas that surround your hot tub and resort style inground pool and covered veranda with fireplace and outdoor kitchen, just in time for those hot summer months! So much to offer already situated perfectly on over 1 acre tree lined lot backing to private farm!
Contact an agent
Home facts
- Year built:2008
- Listing Id #:25014555
- Added:38 day(s) ago
- Updated:July 28, 2025 at 09:42 PM
Rooms and interior
- Bedrooms:4
- Total bathrooms:4
- Full bathrooms:3
- Half bathrooms:1
- Living area:3,829 sq. ft.
Heating and cooling
- Cooling:Electric, Heat Pump, Zoned
- Heating:Electric, Forced Air, Zoned
Structure and exterior
- Year built:2008
- Building area:3,829 sq. ft.
- Lot area:1.08 Acres
Schools
- High school:Boyle Co
- Middle school:Boyle Co
- Elementary school:Woodlawn
Utilities
- Water:Public
Finances and disclosures
- Price:$655,000
- Price per sq. ft.:$171.06
New listings near 241 Bluffwood Drive
- New
 Listed by ERA$369,900Active4 beds 2 baths2,509 sq. ft.
Listed by ERA$369,900Active4 beds 2 baths2,509 sq. ft.110 Greenup Drive, Danville, KY 40422
MLS# 25017894Listed by: ERA TEAM REALTORS 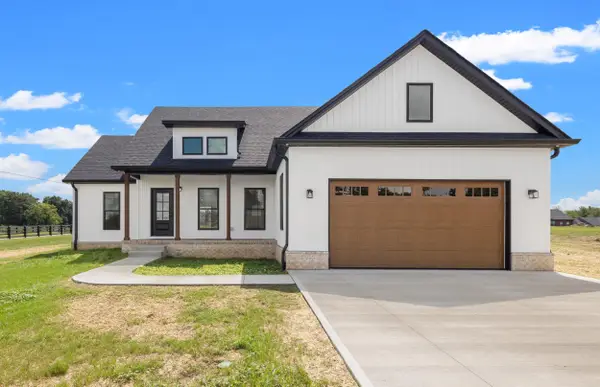 $325,000Pending3 beds 2 baths1,624 sq. ft.
$325,000Pending3 beds 2 baths1,624 sq. ft.386 Evergreen Circle, Danville, KY 40422
MLS# 25008436Listed by: LIFSTYL REAL ESTATE- New
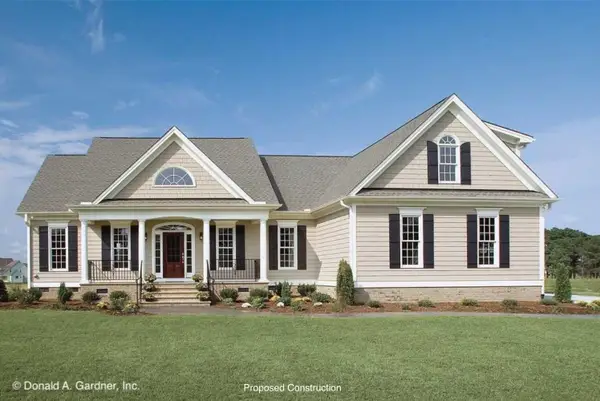 $538,000Active3 beds 3 baths2,245 sq. ft.
$538,000Active3 beds 3 baths2,245 sq. ft.109 Stonegate Drive, Danville, KY 40422
MLS# 25017791Listed by: LIFSTYL REAL ESTATE - New
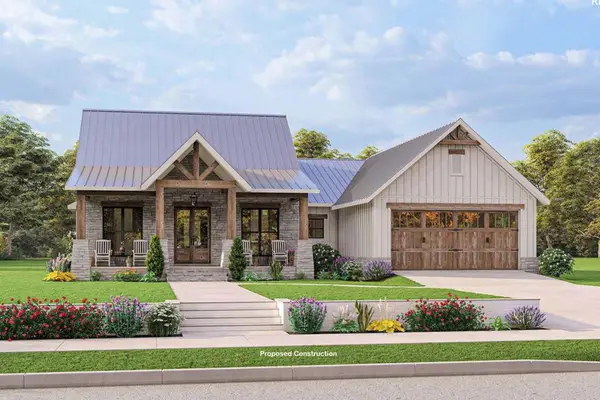 $407,500Active3 beds 3 baths1,698 sq. ft.
$407,500Active3 beds 3 baths1,698 sq. ft.107 Stonegate Drive, Danville, KY 40422
MLS# 25017829Listed by: LIFSTYL REAL ESTATE - New
 $362,000Active3 beds 2 baths1,509 sq. ft.
$362,000Active3 beds 2 baths1,509 sq. ft.105 Stonegate Drive, Danville, KY 40422
MLS# 25017836Listed by: LIFSTYL REAL ESTATE - New
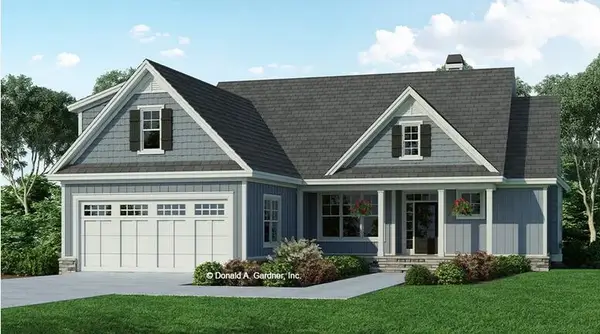 $494,000Active3 beds 3 baths2,059 sq. ft.
$494,000Active3 beds 3 baths2,059 sq. ft.111 Stonegate Drive, Danville, KY 40422
MLS# 25017781Listed by: LIFSTYL REAL ESTATE - New
 $494,000Active3 beds 2 baths2,062 sq. ft.
$494,000Active3 beds 2 baths2,062 sq. ft.102 Stonegate Drive, Danville, KY 40422
MLS# 25017775Listed by: LIFSTYL REAL ESTATE - New
 $155,000Active2 beds 2 baths8,850 sq. ft.
$155,000Active2 beds 2 baths8,850 sq. ft.432 Chestnut Street, Danville, KY 40422
MLS# 25017743Listed by: BLUEGRASS REALTY PROS, INC - New
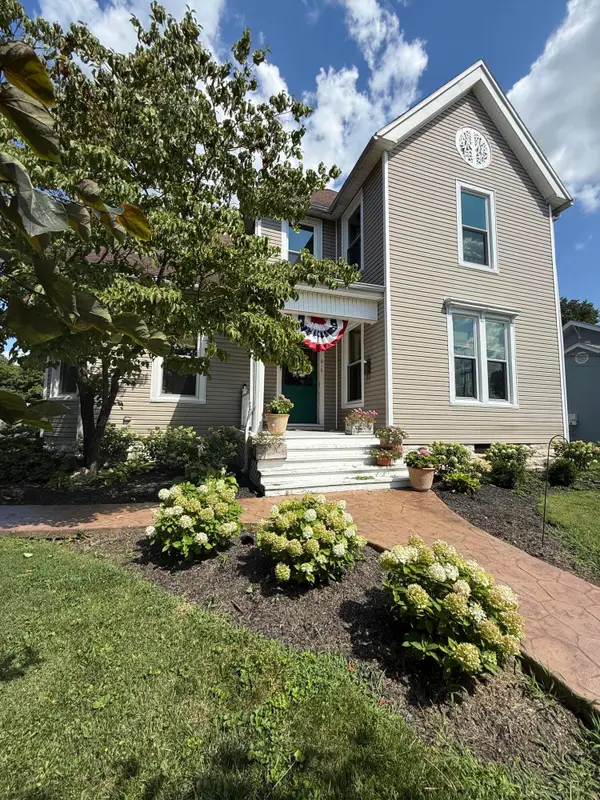 $425,000Active5 beds 3 baths2,783 sq. ft.
$425,000Active5 beds 3 baths2,783 sq. ft.616 North 3rd Street, Danville, KY 40422
MLS# 25017585Listed by: DEXTER REAL ESTATE  $324,000Pending3 beds 2 baths1,516 sq. ft.
$324,000Pending3 beds 2 baths1,516 sq. ft.206 Max Cavnes Road, Danville, KY 40422
MLS# 25017566Listed by: LIFSTYL REAL ESTATE
