95 Clements Drive, Danville, KY 40422
Local realty services provided by:ERA Team Realtors
95 Clements Drive,Danville, KY 40422
$394,900
- 3 Beds
- 2 Baths
- 1,780 sq. ft.
- Single family
- Pending
Listed by:
- Kristy Lawrence(859) 324 - 9460ERA Team Realtors
MLS#:25503560
Source:KY_LBAR
Price summary
- Price:$394,900
- Price per sq. ft.:$221.85
About this home
Welcome to your dream home! This beautifully crafted, new construction home offers 3 bedrooms, 2 full bathrooms, and a versatile flex space perfect for a home office or large walk-in kitchen pantry. Quality built by BBN Homes, this home combines thoughtful design, craftsmanship, and modern luxury and is located in the highly desired Shelby Green Subdivision. The open-concept living area is designed for both comfort and style, showcasing quartz countertops throughout the entire home, sleek white kitchen cabinetry, and premium finishes that elevate every space. Step into the spa-inspired primary bathroom featuring a 3' x 7' custom tiled shower, a freestanding soaking tub, and high-end finishes throughout. Enjoy outdoor living at its finest with a large covered front porch adorned with stained wood beams, wood tongue-and-groove ceiling, and premium pea gravel concrete—mirrored in the oversized 12' x 20' covered back porch, perfect for relaxing or entertaining year-round. Don't miss out on this gorgeous new home! Call today for your private tour!
Contact an agent
Home facts
- Year built:2025
- Listing ID #:25503560
- Added:58 day(s) ago
- Updated:November 29, 2025 at 05:35 PM
Rooms and interior
- Bedrooms:3
- Total bathrooms:2
- Full bathrooms:2
- Living area:1,780 sq. ft.
Heating and cooling
- Cooling:Heat Pump
- Heating:Heat Pump
Structure and exterior
- Year built:2025
- Building area:1,780 sq. ft.
- Lot area:0.36 Acres
Schools
- High school:Boyle Co
- Middle school:Boyle Co
- Elementary school:Junction City
Utilities
- Water:Public
- Sewer:Public Sewer
Finances and disclosures
- Price:$394,900
- Price per sq. ft.:$221.85
New listings near 95 Clements Drive
- New
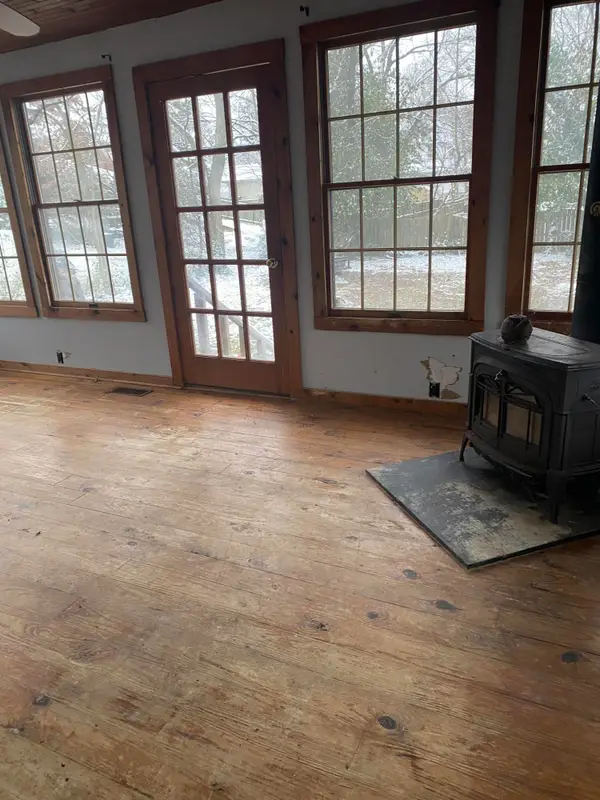 $159,000Active3 beds 1 baths1,048 sq. ft.
$159,000Active3 beds 1 baths1,048 sq. ft.250 Kentucky Avenue, Danville, KY 40422
MLS# 25507664Listed by: DEXTER REAL ESTATE - New
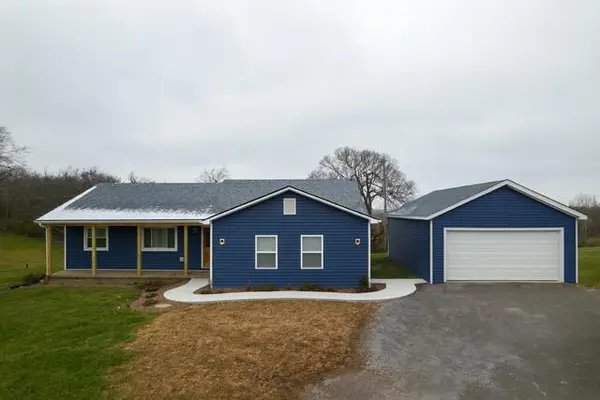 $489,000Active3 beds 2 baths1,965 sq. ft.
$489,000Active3 beds 2 baths1,965 sq. ft.1241 Quarry Road, Danville, KY 40422
MLS# 25507564Listed by: KELLER WILLIAMS LEGACY GROUP - Open Sun, 1 to 3pmNew
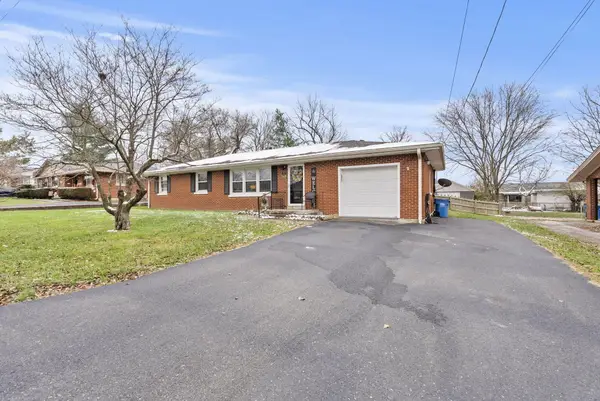 $235,000Active3 beds 1 baths1,593 sq. ft.
$235,000Active3 beds 1 baths1,593 sq. ft.504 Perkins Avenue, Danville, KY 40422
MLS# 25507560Listed by: LIFSTYL REAL ESTATE - New
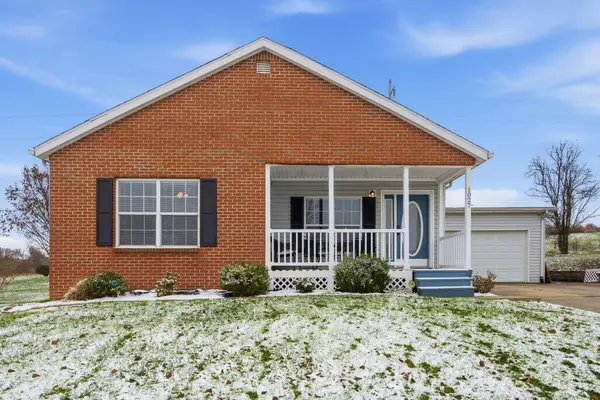 $220,000Active3 beds 2 baths1,410 sq. ft.
$220,000Active3 beds 2 baths1,410 sq. ft.1027 Regency Road, Danville, KY 40422
MLS# 25507463Listed by: LIFSTYL REAL ESTATE 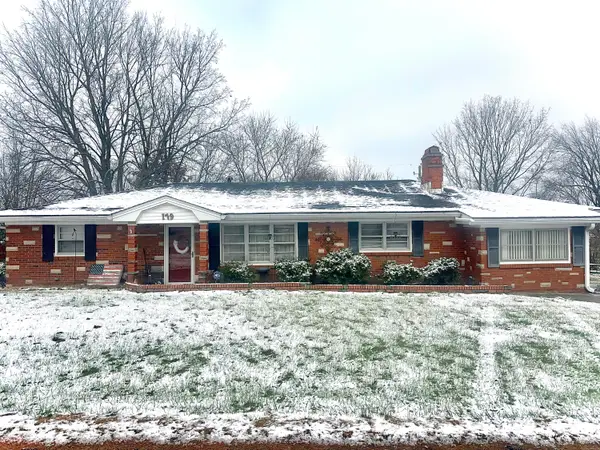 $224,999Pending4 beds 2 baths2,175 sq. ft.
$224,999Pending4 beds 2 baths2,175 sq. ft.179 W Mason Avenue, Danville, KY 40422
MLS# 25506607Listed by: RE/MAX ELITE REALTY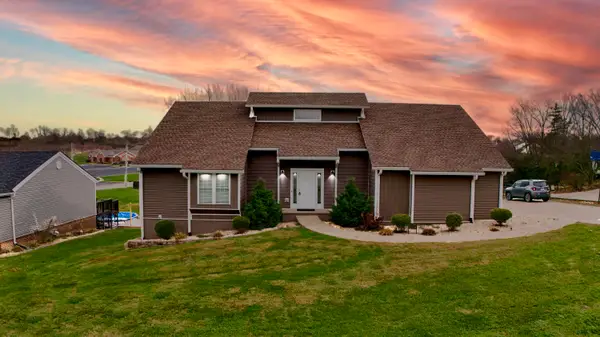 $325,000Active3 beds 2 baths1,774 sq. ft.
$325,000Active3 beds 2 baths1,774 sq. ft.104 Silvercreek Drive, Danville, KY 40422
MLS# 25506291Listed by: WEICHERT REALTORS - FORD BROTHERS $399,000Active4 beds 3 baths2,289 sq. ft.
$399,000Active4 beds 3 baths2,289 sq. ft.104 Greenfield Court, Danville, KY 40422
MLS# 25506942Listed by: RE/MAX ELITE REALTY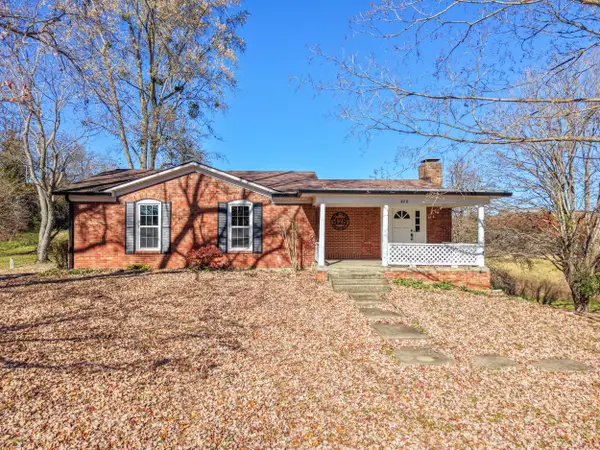 $379,000Active3 beds 3 baths2,121 sq. ft.
$379,000Active3 beds 3 baths2,121 sq. ft.428 Kings Mill Road, Danville, KY 40422
MLS# 25506701Listed by: RE/MAX ELITE REALTY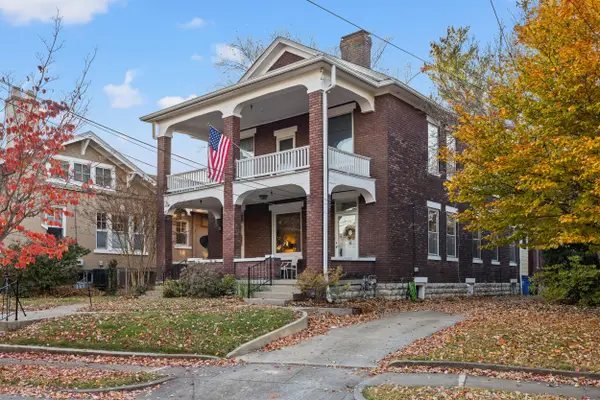 $385,900Pending4 beds 4 baths3,997 sq. ft.
$385,900Pending4 beds 4 baths3,997 sq. ft.141 St Mildreds Court, Danville, KY 40422
MLS# 25506692Listed by: RE/MAX ELITE REALTY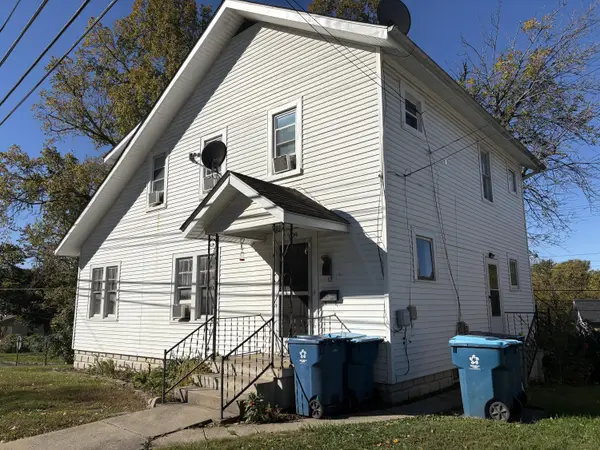 $125,000Active2 beds 2 baths1,764 sq. ft.
$125,000Active2 beds 2 baths1,764 sq. ft.609 N 3rd Street, Danville, KY 40422
MLS# 25506426Listed by: PLUM TREE REALTY
