305 Chertsey Ct, Douglass Hills, KY 40243
Local realty services provided by:Schuler Bauer Real Estate ERA Powered
305 Chertsey Ct,Douglass Hills, KY 40243
$429,000
- 3 Beds
- 2 Baths
- 3,137 sq. ft.
- Single family
- Active
Listed by: michael b higdon
Office: exp realty llc.
MLS#:1707195
Source:KY_MSMLS
Price summary
- Price:$429,000
- Price per sq. ft.:$226.39
About this home
This spacious 3-bed home in Douglass Hills offers over 3,100 total sqft and a finished basement, all under $450K. Located on a quiet cul-de-sac, 305 Chertsey Ct blends classic brick charm with move-in ready updates and room to grow inside and out. The all-brick ranch offers 1,895 sqft on the main level and 1,242 sqft finished in the basement. A bright living room, formal dining room, and eat-in kitchen provide great everyday flow. A second main-floor family room with brick fireplace leads to the fenced backyard and patio. The primary suite has its own full bath and large closet. Two more bedrooms and another full bath round out the main level. third full bath. There's also a large unfinished area ideal for storage or workshop needs.
The attached 2-car garage and wide driveway offer plenty of off-street parking. Outside, you'll find mature landscaping, a full chain-link fence, and private patio space great for pets, play, or relaxing.
This home sits on a 0.28-acre corner lot with easy access to parks, shopping, dining, and I-64. Located in the desirable Douglass Hills neighborhood, it's zoned to Eastern High School and offers timeless appeal with a practical layout.
No HOA. Taxes approx. $2,605 annually. Listed at $429,000
Contact an agent
Home facts
- Year built:1973
- Listing ID #:1707195
- Added:106 day(s) ago
- Updated:January 16, 2026 at 12:47 AM
Rooms and interior
- Bedrooms:3
- Total bathrooms:2
- Full bathrooms:2
- Living area:3,137 sq. ft.
Heating and cooling
- Cooling:Central Air
- Heating:FORCED AIR, Natural gas
Structure and exterior
- Year built:1973
- Building area:3,137 sq. ft.
- Lot area:0.28 Acres
Utilities
- Sewer:Public Sewer
Finances and disclosures
- Price:$429,000
- Price per sq. ft.:$226.39
New listings near 305 Chertsey Ct
- New
 $530,000Active4 beds 4 baths3,612 sq. ft.
$530,000Active4 beds 4 baths3,612 sq. ft.434 Whiteheath Ln, Louisville, KY 40243
MLS# 1707165Listed by: 85W REAL ESTATE - Open Sun, 2 to 4pmNew
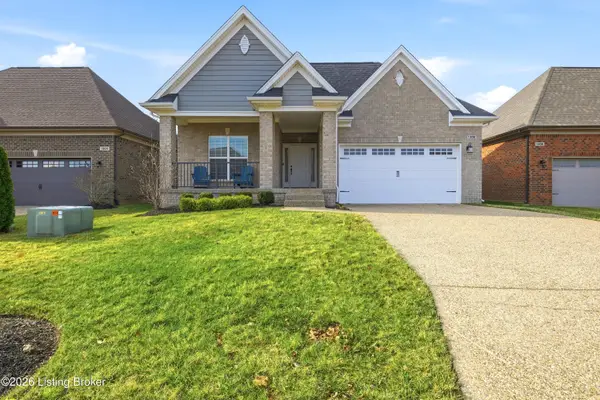 $640,000Active4 beds 3 baths2,889 sq. ft.
$640,000Active4 beds 3 baths2,889 sq. ft.1302 Conservatory Ln, Louisville, KY 40223
MLS# 1706900Listed by: LENIHAN SOTHEBY'S INT'L REALTY - New
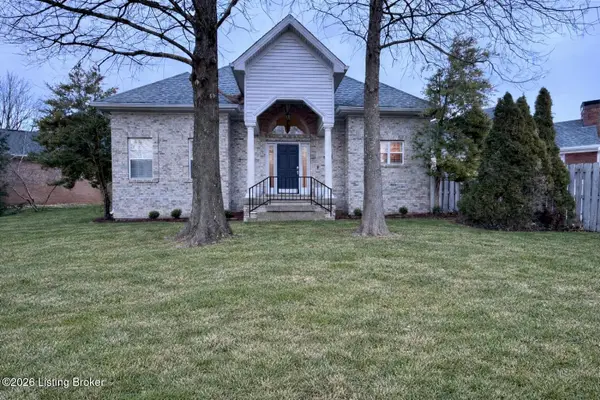 $422,000Active4 beds 3 baths2,210 sq. ft.
$422,000Active4 beds 3 baths2,210 sq. ft.1118 Silvercrest Ln, Louisville, KY 40223
MLS# 1706836Listed by: PARKLANDS REALTY - Open Sun, 2 to 4pmNew
 $390,000Active3 beds 3 baths3,586 sq. ft.
$390,000Active3 beds 3 baths3,586 sq. ft.10501 Lawrencekirk Ct, Douglass Hills, KY 40243
MLS# 1706838Listed by: 85W REAL ESTATE - New
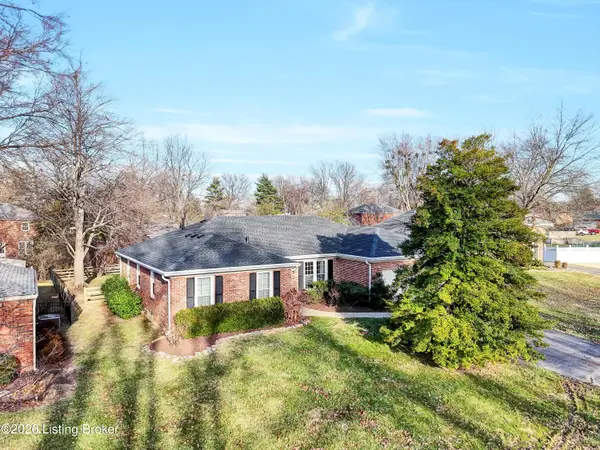 $410,000Active3 beds 3 baths2,774 sq. ft.
$410,000Active3 beds 3 baths2,774 sq. ft.10509 Lawrencekirk Ct, Louisville, KY 40243
MLS# 1706580Listed by: RE SOLUTIONS LLC - New
 $624,900Active3 beds 3 baths3,154 sq. ft.
$624,900Active3 beds 3 baths3,154 sq. ft.1290 Coolhouse Way, Louisville, KY 40223
MLS# 1706485Listed by: PORCHLIGHT REAL ESTATE - Open Sun, 2 to 4pmNew
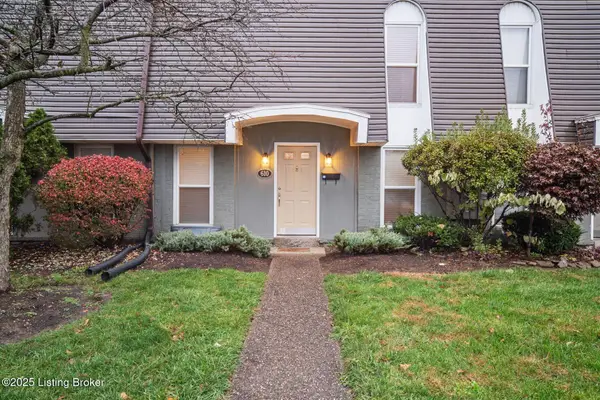 $199,900Active3 beds 3 baths1,485 sq. ft.
$199,900Active3 beds 3 baths1,485 sq. ft.610 La Fontenay Ct, Louisville, KY 40223
MLS# 1706278Listed by: HOMEPAGE REALTY 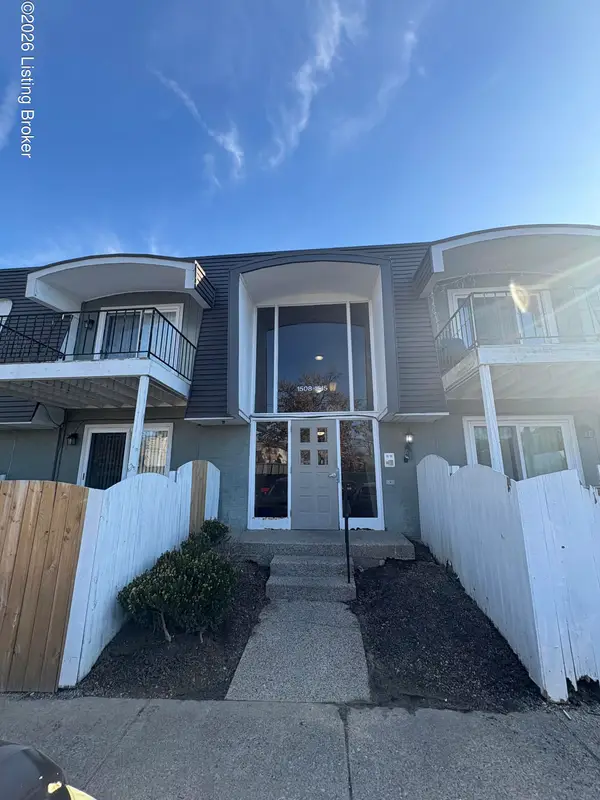 $120,000Pending2 beds 2 baths990 sq. ft.
$120,000Pending2 beds 2 baths990 sq. ft.1512 La Fontenay Ct, Louisville, KY 40223
MLS# 1706248Listed by: RE/MAX PROPERTIES EAST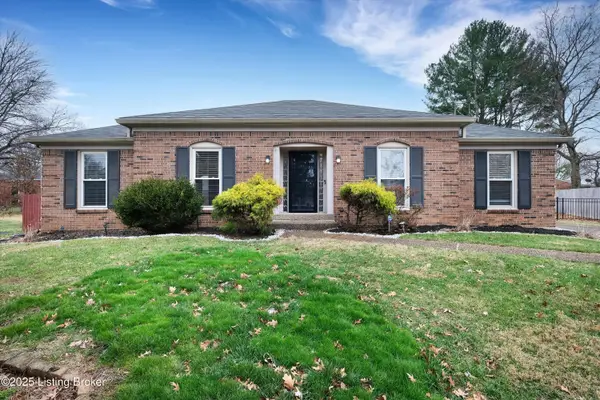 $405,000Active3 beds 2 baths2,772 sq. ft.
$405,000Active3 beds 2 baths2,772 sq. ft.603 Armadale Pl, Louisville, KY 40243
MLS# 1705850Listed by: SEMONIN REALTORS $374,999Active3 beds 2 baths2,221 sq. ft.
$374,999Active3 beds 2 baths2,221 sq. ft.11802 Running Creek Rd, Louisville, KY 40243
MLS# 1705702Listed by: GREENTREE REAL ESTATE SERVICES
