Local realty services provided by:ERA Select Real Estate
30 Pilots Dream Drive,Dry Ridge, KY 41035
$499,900
- 2 Beds
- 5 Baths
- 3,470 sq. ft.
- Single family
- Active
Listed by: joshua webb
Office: real broker, llc.
MLS#:25502179
Source:KY_LBAR
Price summary
- Price:$499,900
- Price per sq. ft.:$144.06
- Monthly HOA dues:$33.33
About this home
This home offers a rare opportunity for aviators seeking the perfect blend of peaceful living and the aviation lifestyle. Situated in the highly desirable Owen Air Park in northern Kentucky, this custom-built residence features its very own attached, self-owned airplane hangar—ideal for aircraft owners who value the convenience of flying straight from home. Whether you're commuting to nearby cities in the Midwest by air or just flying for fun, you'll appreciate Owen Air Park's prime location—perfectly positioned between Louisville, Lexington, and Cincinnati. With over 7,000 sq ft under roof, this impressive property includes two living spaces, a 3-car garage, and unobstructed views of the airstrip and rolling Kentucky farmland. The home's craftsmanship shines through in every detail, including the custom Amish-built solid wood cabinetry. The main level offers an open-concept floor plan, a spacious primary suite, and large windows that fill the space with natural light, creating a serene, airy environment ideal for relaxing after a day of flying. The lower level includes a separate living area, including a Jack and Jill bath between the bedroom and flex space, that could easily be enclosed, adding another bedroom. This provides a versatile bonus space perfect for guests, an office, or a private apartment setup. This is more than just a home—it's a lifestyle. Whether you're a recreational flyer or need quick access for business travel, 30 Pilots Dream Drive delivers the ultimate aviation-friendly living experience.
Contact an agent
Home facts
- Year built:2009
- Listing ID #:25502179
- Added:139 day(s) ago
- Updated:February 11, 2026 at 03:49 PM
Rooms and interior
- Bedrooms:2
- Total bathrooms:5
- Full bathrooms:2
- Half bathrooms:3
- Living area:3,470 sq. ft.
Heating and cooling
- Cooling:Heat Pump
- Heating:Heat Pump
Structure and exterior
- Year built:2009
- Building area:3,470 sq. ft.
- Lot area:0.92 Acres
Schools
- High school:Owen Co
- Middle school:Owen Co
- Elementary school:Owen Co
Utilities
- Water:Public
- Sewer:Septic Tank
Finances and disclosures
- Price:$499,900
- Price per sq. ft.:$144.06
New listings near 30 Pilots Dream Drive
- New
 $24,000Active0.65 Acres
$24,000Active0.65 Acres122-124 Wood Gate, Dry Ridge, KY 41035
MLS# 639774Listed by: RE/MAX VICTORY + AFFILIATES 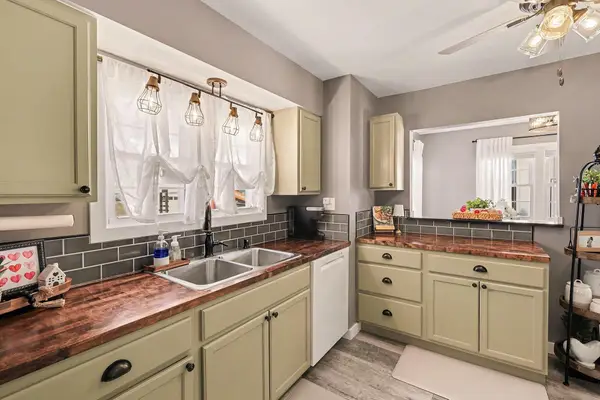 $250,000Pending2 beds 1 baths
$250,000Pending2 beds 1 baths11 Judith Street, Dry Ridge, KY 41035
MLS# 639629Listed by: EXP REALTY, LLC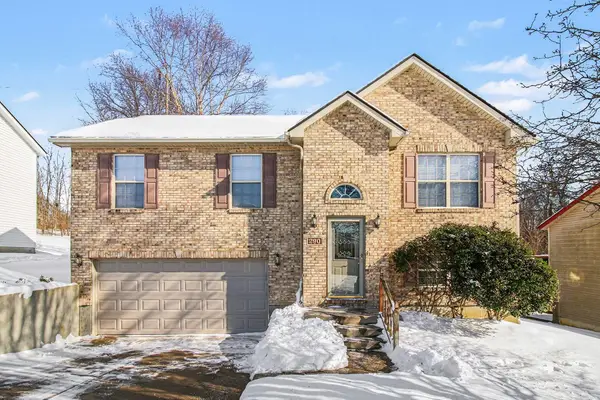 $260,000Pending3 beds 3 baths
$260,000Pending3 beds 3 baths290 Brentwood Drive, Dry Ridge, KY 41035
MLS# 639519Listed by: EXP REALTY, LLC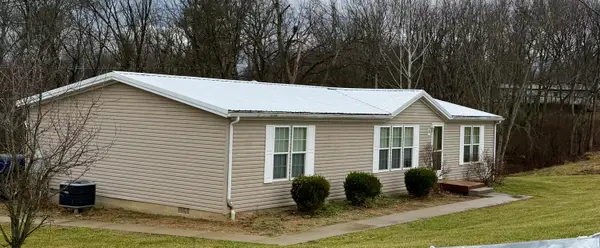 $250,000Pending3 beds 2 baths1,620 sq. ft.
$250,000Pending3 beds 2 baths1,620 sq. ft.505 Reeves Road, Dry Ridge, KY 41035
MLS# 639484Listed by: KELLER WILLIAMS REALTY SERVICES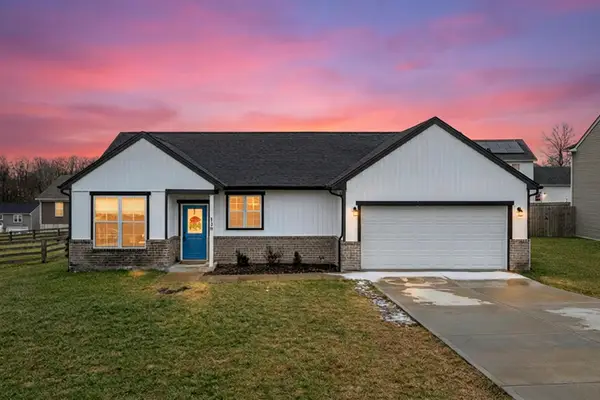 $300,000Pending3 beds 2 baths1,400 sq. ft.
$300,000Pending3 beds 2 baths1,400 sq. ft.120 Summerfield Drive, Dry Ridge, KY 41035
MLS# 639411Listed by: KELLER WILLIAMS REALTY SERVICES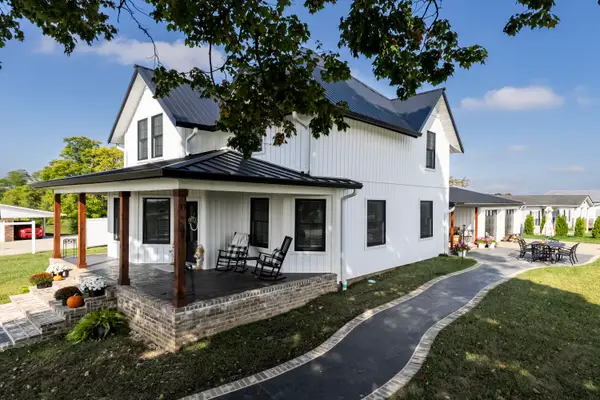 $1,600,000Active4 beds 3 baths
$1,600,000Active4 beds 3 baths143 S Main Street, Dry Ridge, KY 41035
MLS# 639408Listed by: THE REALTY PLACE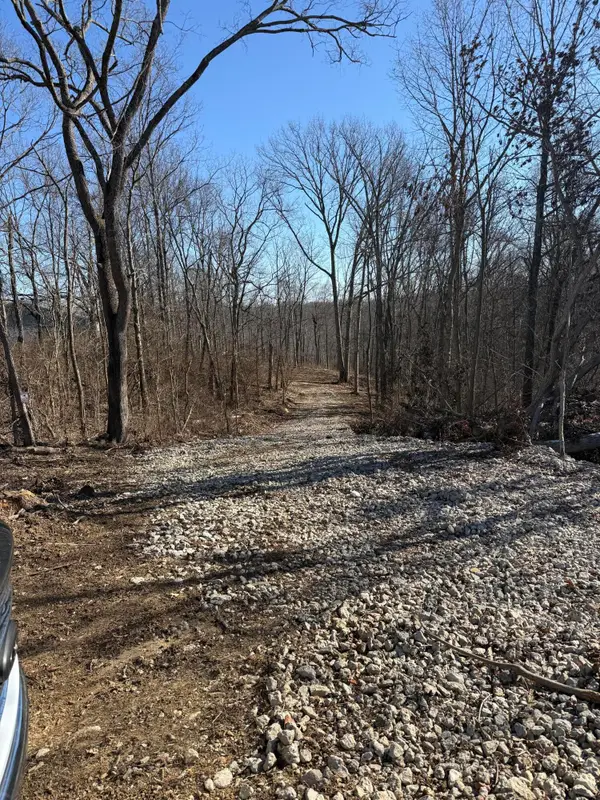 $50,000Pending3.6 Acres
$50,000Pending3.6 Acres0000 Jonesville Road, Dry Ridge, KY 41035
MLS# 639356Listed by: COLDWELL BANKER REALTY FM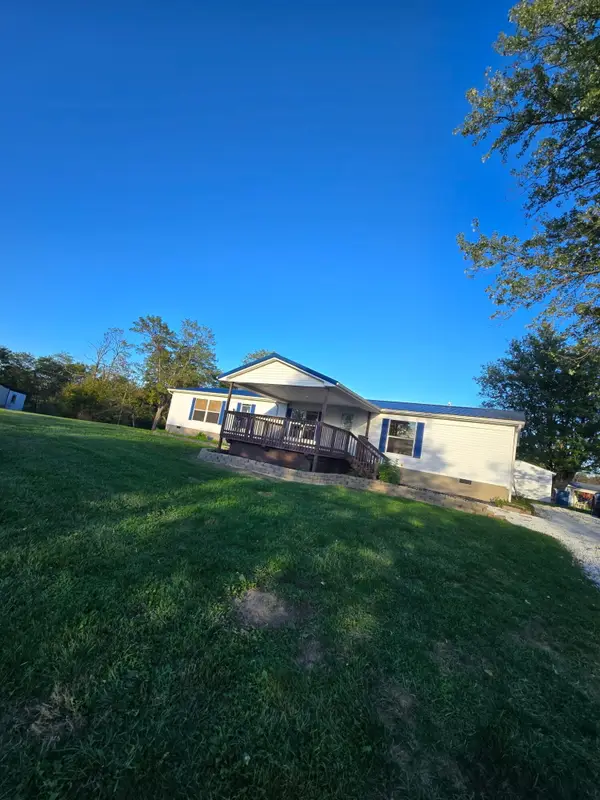 $265,000Active3 beds 3 baths
$265,000Active3 beds 3 baths2955 Lemon Northcutt Road, Dry Ridge, KY 41035
MLS# 639337Listed by: THE REALTY PLACE $282,500Pending3 beds 2 baths1,458 sq. ft.
$282,500Pending3 beds 2 baths1,458 sq. ft.121 Ashley Drive, Dry Ridge, KY 41035
MLS# 639267Listed by: THE REALTY PLACE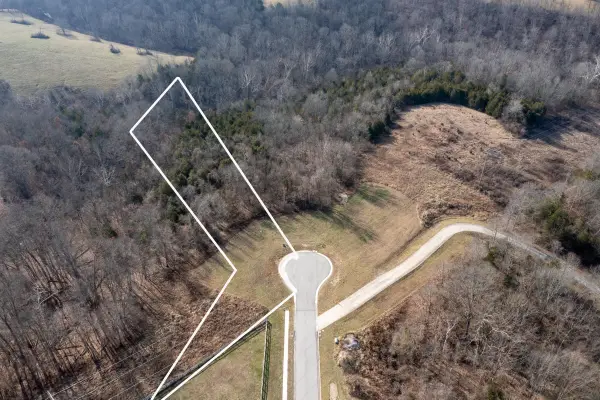 $94,000Active5.71 Acres
$94,000Active5.71 Acres580 Claiborne Drive, Dry Ridge, KY 41035
MLS# 639131Listed by: EXP REALTY, LLC

