60 Pilots Dream Drive, Dry Ridge, KY 41035
Local realty services provided by:ERA Select Real Estate

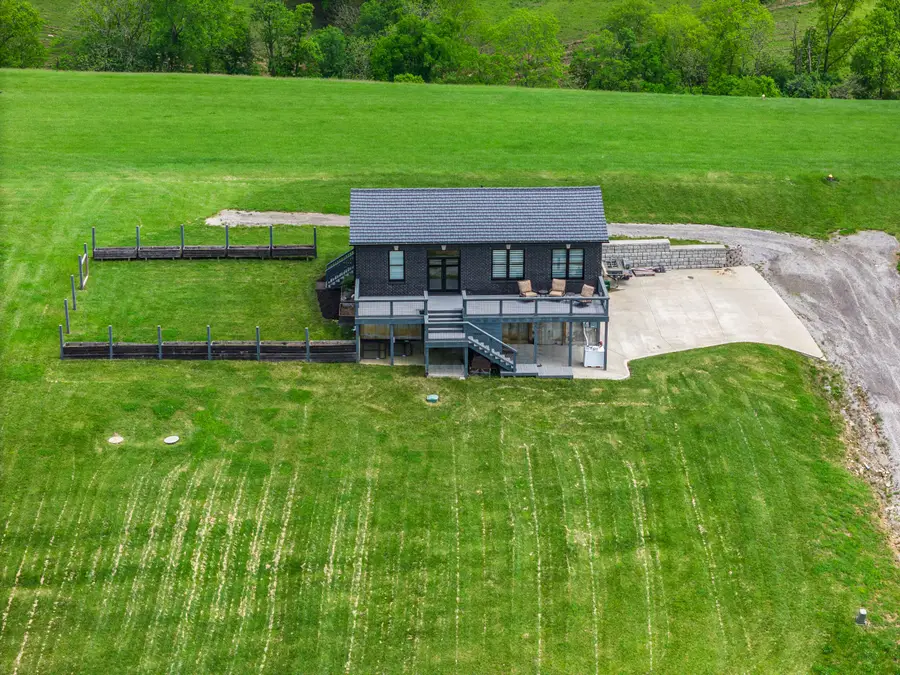

60 Pilots Dream Drive,Dry Ridge, KY 41035
$495,000
- 2 Beds
- 2 Baths
- 1,980 sq. ft.
- Single family
- Active
Listed by:janet baldwin
Office:kentucky land and home
MLS#:25014084
Source:KY_LBAR
Price summary
- Price:$495,000
- Price per sq. ft.:$250
About this home
Custom-built home situated at Owen AirPark offering beautiful views of the private airstrip and surrounded by pristine farmland. Owen AirPark is centered between Louisville, Lexington and Cincinnati. This stunning home showcases impeccable attention to detail—from the 10-inch thick basement walls, 2x6 framing, and 50-year aluminum shingled roof, to the luxurious top-of-the-line finishes throughout.
Enjoy custom cabinetry with pull-outs, custom tile walk-in showers, a large standalone tub in the spa-like bathroom, spacious open living areas, 10-foot ceilings, and a Nest thermostat that can be programmed to incorporate the Haiku ceiling fans. The 2-car garage includes two 220-volt outlets for electric car charging, and the home is pre-wired for a generator with a 250-gallon diesel tank.
For aviation enthusiasts, this property includes its own private airplane hangar, offering direct access to the airstrip—perfect for pilots or those looking for convenient aircraft storage. The extra-large deck makes entertaining a breeze, with plenty of room to enjoy the scenic views.
Experience the epitome of modern living in this exclusive aviation community. Don't miss this opportunity!
Contact an agent
Home facts
- Year built:2019
- Listing Id #:25014084
- Added:44 day(s) ago
- Updated:July 27, 2025 at 02:44 PM
Rooms and interior
- Bedrooms:2
- Total bathrooms:2
- Full bathrooms:2
- Living area:1,980 sq. ft.
Heating and cooling
- Cooling:Electric
- Heating:Combination, Natural Gas, Propane Tank Owned
Structure and exterior
- Year built:2019
- Building area:1,980 sq. ft.
- Lot area:1.37 Acres
Schools
- High school:Owen Co
- Middle school:Owen Co
- Elementary school:Owen Co
Utilities
- Water:Public
Finances and disclosures
- Price:$495,000
- Price per sq. ft.:$250
New listings near 60 Pilots Dream Drive
- New
 $1,300,000Active2 beds 3 baths1,100 sq. ft.
$1,300,000Active2 beds 3 baths1,100 sq. ft.250 Boltz Lake Road, Dry Ridge, KY 41035
MLS# 635261Listed by: EXP REALTY LLC  $284,900Pending4 beds 3 baths
$284,900Pending4 beds 3 baths105 Ten Mile Drive, Dry Ridge, KY 41035
MLS# 635170Listed by: KELLER WILLIAMS REALTY SERVICES- New
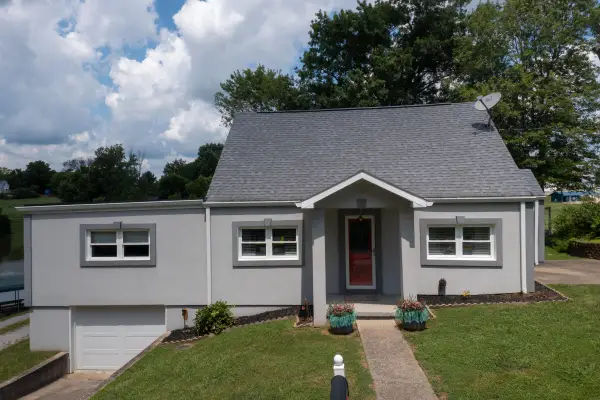 $309,000Active3 beds 2 baths
$309,000Active3 beds 2 baths18 Gilbert Avenue, Dry Ridge, KY 41035
MLS# 635141Listed by: EXP REALTY, LLC - New
 $579,900Active3 beds 2 baths
$579,900Active3 beds 2 baths1310 Day Road, Dry Ridge, KY 41035
MLS# 635129Listed by: EXP REALTY, LLC - New
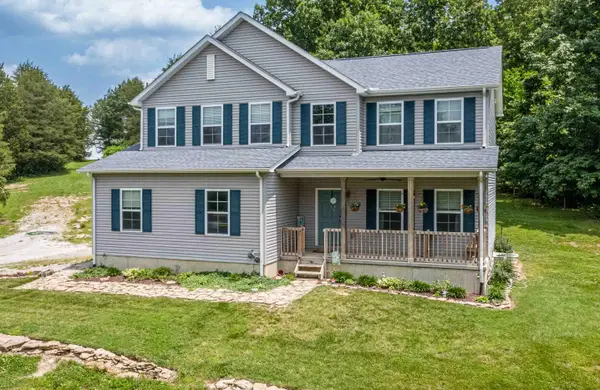 $559,000Active3 beds 3 baths2,275 sq. ft.
$559,000Active3 beds 3 baths2,275 sq. ft.2795 Fords Mill Road, Dry Ridge, KY 41035
MLS# 635128Listed by: HUFF REALTY - FLORENCE 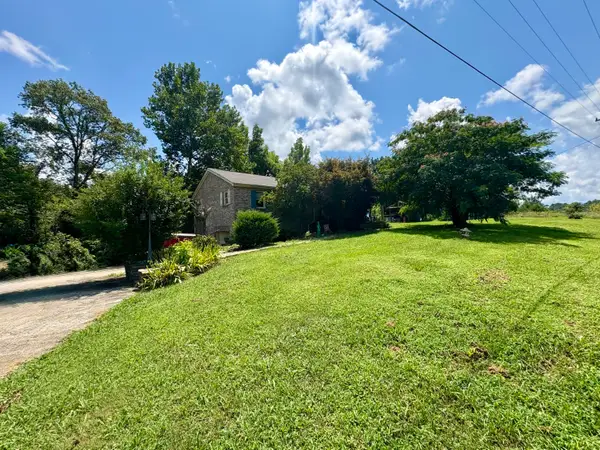 $439,900Pending3 beds 2 baths
$439,900Pending3 beds 2 baths8100 Taft Hwy, Dry Ridge, KY 41035
MLS# 635095Listed by: PARAGON REALTY PARTNERS- New
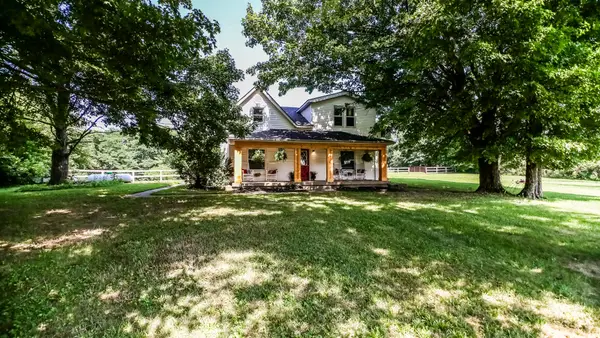 $515,000Active4 beds 2 baths1,930 sq. ft.
$515,000Active4 beds 2 baths1,930 sq. ft.3210 Hyde Road, Dry Ridge, KY 41035
MLS# 635088Listed by: E-MERGE REAL ESTATE VICTORY - New
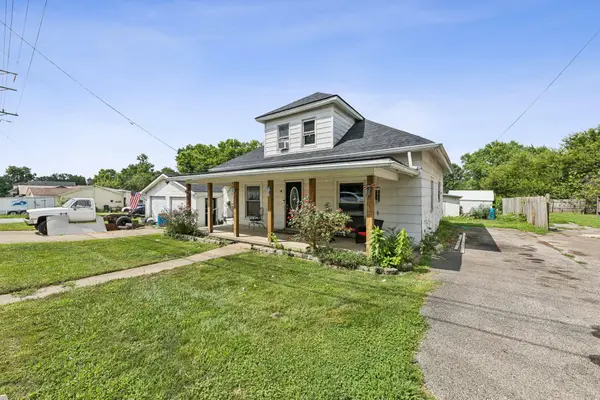 $195,000Active3 beds 1 baths
$195,000Active3 beds 1 baths26 Race Street, Dry Ridge, KY 41035
MLS# 635032Listed by: 85W REAL ESTATE - New
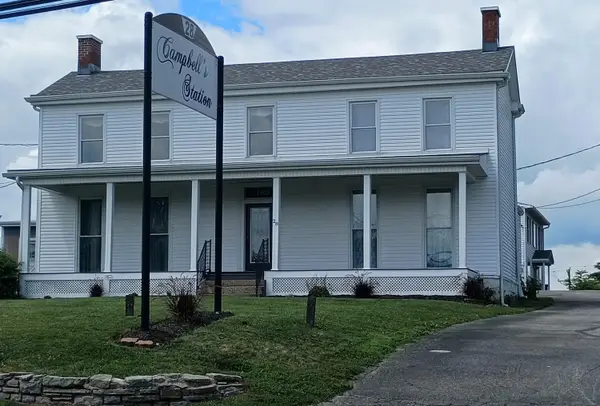 $850,000Active-- beds -- baths7,300 sq. ft.
$850,000Active-- beds -- baths7,300 sq. ft.28 Broadway Street, Dry Ridge, KY 41035
MLS# 635023Listed by: WELLS REAL ESTATE  $249,900Pending3 beds 2 baths1,247 sq. ft.
$249,900Pending3 beds 2 baths1,247 sq. ft.210 Stevens Lane, Dry Ridge, KY 41035
MLS# 634897Listed by: KELLER WILLIAMS REALTY SERVICES
