1118 Dean Hundley Road, East Bernstadt, KY 40729
Local realty services provided by:ERA Team Realtors
1118 Dean Hundley Road,East Bernstadt, KY 40729
$225,000
- 3 Beds
- 2 Baths
- - sq. ft.
- Single family
- Sold
Listed by: mary ann anderson-king
Office: century 21 advantage realty
MLS#:25501209
Source:KY_LBAR
Sorry, we are unable to map this address
Price summary
- Price:$225,000
About this home
Introducing a pristine new construction on a generous corner lot at 1118 Dean Hunley Rd. This 3-bedroom, 2-bath home embodies modern comfort with thoughtful touches and durable, low-maintenance finishes throughout.
Key Features
New construction with turnkey appeal
Corner lot with a durable concrete driveway
Light-filled interiors with luxury vinyl plank (LVT) flooring throughout
Primary suite with walk-in closet and private shower
Generous guest bedrooms, ideal for family, guests, or a home office
Kitchen highlights: white shaker cabinets, stainless appliances, granite countertops
Kitchen & Living Area
The open-concept layout centers on a modern kitchen equipped with white shaker cabinetry, stainless steel appliances, and granite countertops. The seamless flow to living spaces makes entertaining effortless and daily living comfortable.
Primary Suite & Baths
A peaceful primary bedroom offers a walk-in closet and a contemporary shower, providing a private retreat at the end of the day. Guest baths maintain the same fresh, modern feel.
Practical Details
Durable LVT plank flooring runs throughout for a cohesive look and easy maintenance
Concrete driveway enhances curb appeal and durability
Neighborhood & Appeal
This home sits on a welcoming corner lot, offering curb appeal and convenient access. The fresh construction aesthetic, combined with practical finishes, makes it an excellent choice for buyers seeking a move-in-ready property with lasting value.
Why Own This Home
A blend of contemporary design, functional space, and low-maintenance living. This property is ready for its new owners to settle in, personalize, and enjoy.
Contact an agent
Home facts
- Year built:2025
- Listing ID #:25501209
- Added:111 day(s) ago
- Updated:January 02, 2026 at 07:56 AM
Rooms and interior
- Bedrooms:3
- Total bathrooms:2
- Full bathrooms:2
Heating and cooling
- Cooling:Electric, Heat Pump
- Heating:Electric, Heat Pump
Structure and exterior
- Year built:2025
Schools
- High school:North Laurel
- Middle school:North Laurel
- Elementary school:Hazel Green
Utilities
- Water:Public
- Sewer:Septic Tank
Finances and disclosures
- Price:$225,000
New listings near 1118 Dean Hundley Road
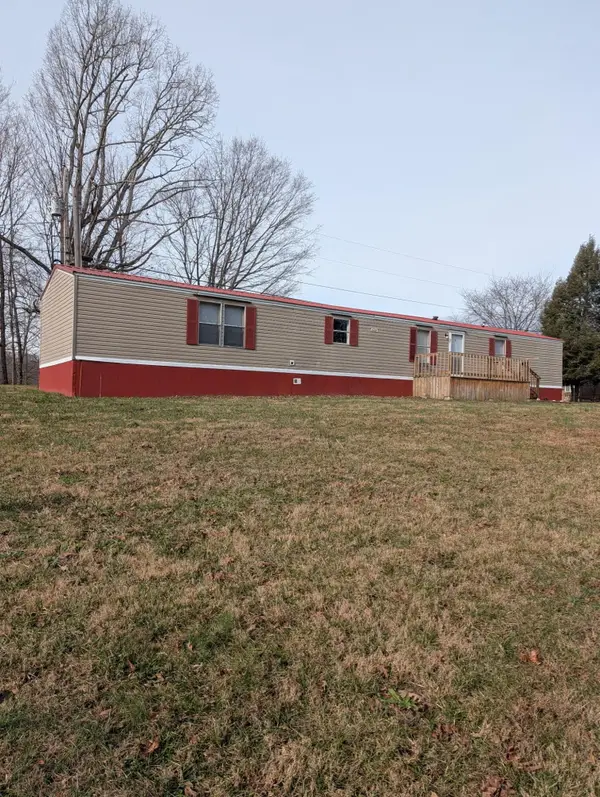 $127,900Active3 beds 2 baths1,150 sq. ft.
$127,900Active3 beds 2 baths1,150 sq. ft.75 Bluegrass Road, East Bernstadt, KY 40729
MLS# 25507738Listed by: KY REAL ESTATE PROFESSIONALS, LLC $120,000Pending2 beds 1 baths1,172 sq. ft.
$120,000Pending2 beds 1 baths1,172 sq. ft.635 Feltner Steer Road, East Bernstadt, KY 40729
MLS# 25507588Listed by: WEICHERT REALTORS - FORD BROTHERS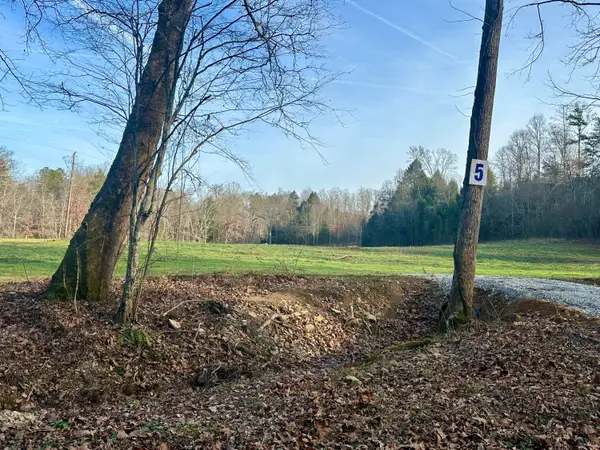 $22,000Active0.51 Acres
$22,000Active0.51 AcresLot 5 Radford Road, East Bernstadt, KY 40729
MLS# 25507168Listed by: CENTURY 21 ADVANTAGE REALTY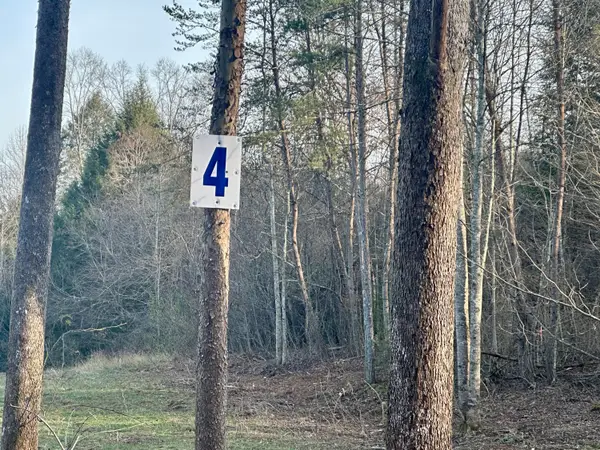 $22,000Active0.52 Acres
$22,000Active0.52 AcresLot 4 Radford Road, East Bernstadt, KY 40729
MLS# 25507169Listed by: CENTURY 21 ADVANTAGE REALTY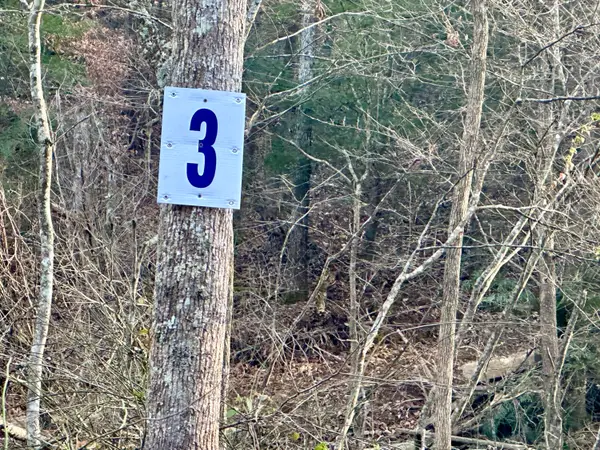 $18,000Active0.55 Acres
$18,000Active0.55 AcresLot 3 Radford Road, East Bernstadt, KY 40729
MLS# 25507171Listed by: CENTURY 21 ADVANTAGE REALTY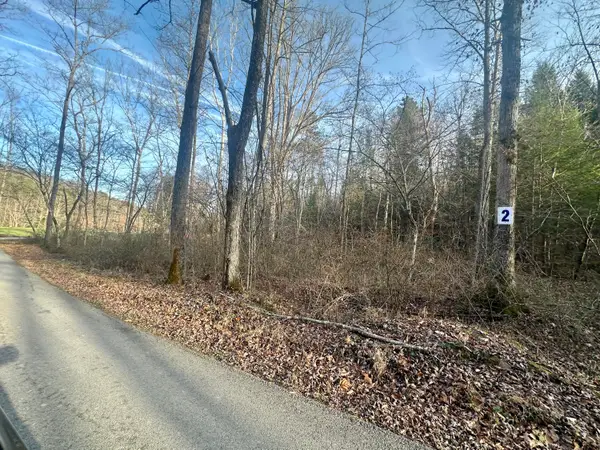 $18,000Active0.58 Acres
$18,000Active0.58 AcresLot 2 Radford Road, East Bernstadt, KY 40729
MLS# 25507173Listed by: CENTURY 21 ADVANTAGE REALTY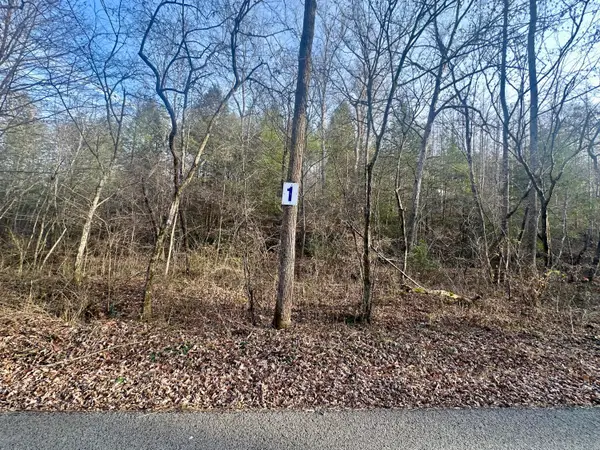 $18,000Active0.72 Acres
$18,000Active0.72 AcresLot 1 Radford Road, East Bernstadt, KY 40729
MLS# 25507174Listed by: CENTURY 21 ADVANTAGE REALTY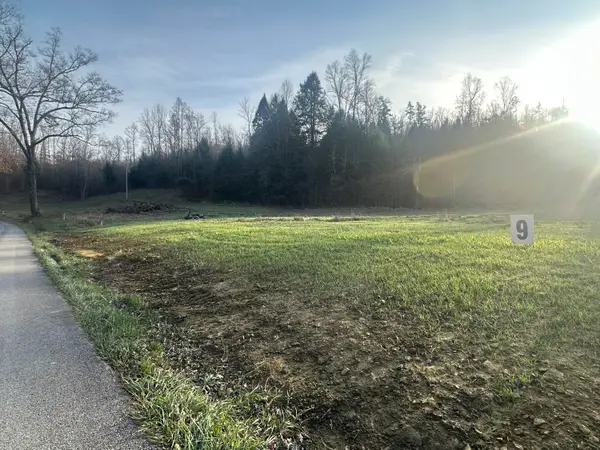 $24,000Active0.57 Acres
$24,000Active0.57 AcresLot 9 Hensley Road, East Bernstadt, KY 40729
MLS# 25507158Listed by: CENTURY 21 ADVANTAGE REALTY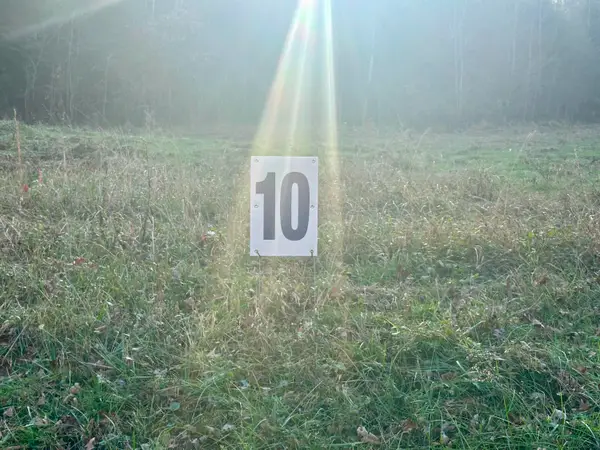 $24,000Active0.5 Acres
$24,000Active0.5 AcresLot 10 Hensley Road, East Bernstadt, KY 40729
MLS# 25507159Listed by: CENTURY 21 ADVANTAGE REALTY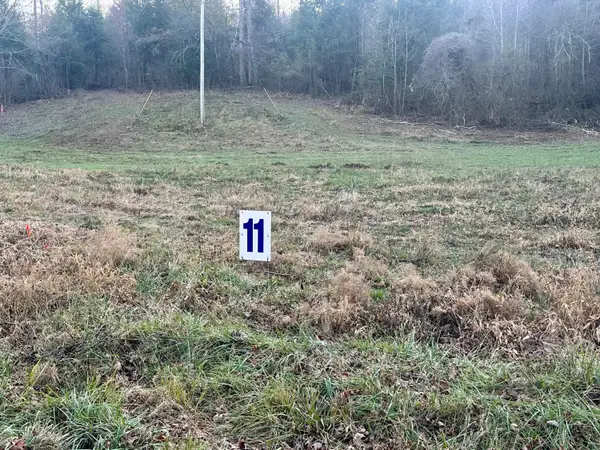 $24,000Active0.62 Acres
$24,000Active0.62 AcresLot 11 Hensley Road, East Bernstadt, KY 40729
MLS# 25507161Listed by: CENTURY 21 ADVANTAGE REALTY
