85 Queens Drive, East Bernstadt, KY 40729
Local realty services provided by:ERA Select Real Estate
85 Queens Drive,East Bernstadt, KY 40729
$235,000
- 3 Beds
- 2 Baths
- 1,260 sq. ft.
- Single family
- Active
Listed by: michael campbell
Office: re/max on main, inc
MLS#:25501690
Source:KY_LBAR
Price summary
- Price:$235,000
- Price per sq. ft.:$186.51
About this home
New Construction home in exclusive Queen's Crest Subdivision in East Bernstadt. The custom stonework front brings high quality curb appeal. Unique design layout allows for flexibility options. High grade hardwood flooring throughout the home. The kitchen boasts custom cabinets with a bar table for family style meals. Stainless appliance package included. The primary bedroom has a walk-in closet and an ensuite bath with more custom cabinets and marble vanity. The cathedral vaulted ceiling makes the living room soar with dramatic height. The 12x16 deck out back ensures easy inside to outside entertaining. The 2-car attached garage with a single 16-foot door allows for larger vehicles to be used. Construction can be completed within 4 (+/-) weeks. Interior photos to be done after construction is complete.
Contact an agent
Home facts
- Year built:2025
- Listing ID #:25501690
- Added:154 day(s) ago
- Updated:February 20, 2026 at 03:39 PM
Rooms and interior
- Bedrooms:3
- Total bathrooms:2
- Full bathrooms:2
- Living area:1,260 sq. ft.
Heating and cooling
- Cooling:Electric
- Heating:Electric, Forced Air
Structure and exterior
- Year built:2025
- Building area:1,260 sq. ft.
- Lot area:0.49 Acres
Schools
- High school:North Laurel
- Middle school:North Laurel
- Elementary school:Hazel Green
Utilities
- Water:Public
- Sewer:Septic Tank
Finances and disclosures
- Price:$235,000
- Price per sq. ft.:$186.51
New listings near 85 Queens Drive
- New
 $199,900Active4 beds 2 baths2,016 sq. ft.
$199,900Active4 beds 2 baths2,016 sq. ft.2358 E Hwy 1376, East Bernstadt, KY 40729
MLS# 26002969Listed by: KELLER WILLIAMS LEGACY GROUP - New
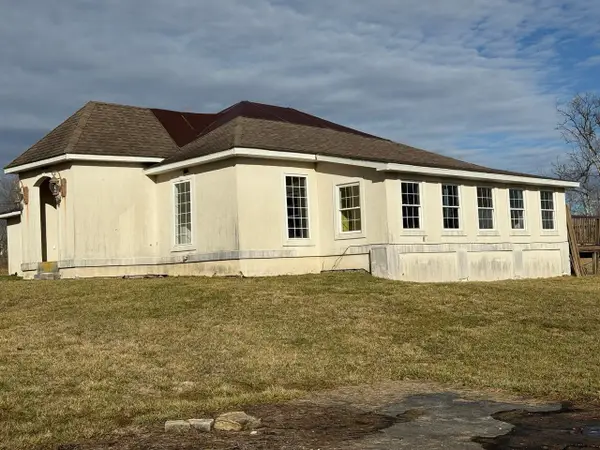 $79,900Active3 beds 2 baths2,092 sq. ft.
$79,900Active3 beds 2 baths2,092 sq. ft.4796 Ky-490, East Bernstadt, KY 40729
MLS# 26002616Listed by: CENTURY 21 PINNACLE 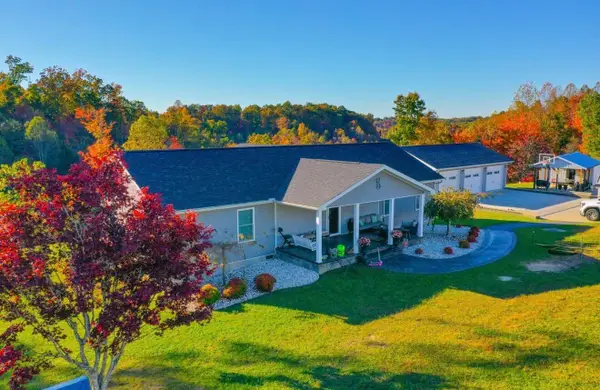 $345,000Active2 beds 3 baths2,088 sq. ft.
$345,000Active2 beds 3 baths2,088 sq. ft.6153 N Us Hwy 25, East Bernstadt, KY 40729
MLS# 26001987Listed by: CENTURY 21 ADVANTAGE REALTY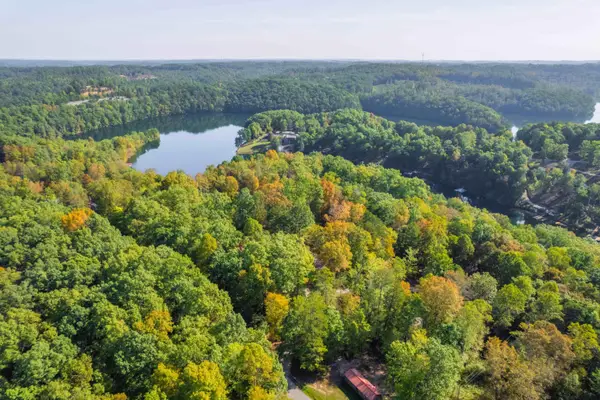 $48,000Active1.16 Acres
$48,000Active1.16 Acres999 Rockcastle River Forestry Road, East Bernstadt, KY 40729
MLS# 26001277Listed by: CENTURY 21 ADVANTAGE REALTY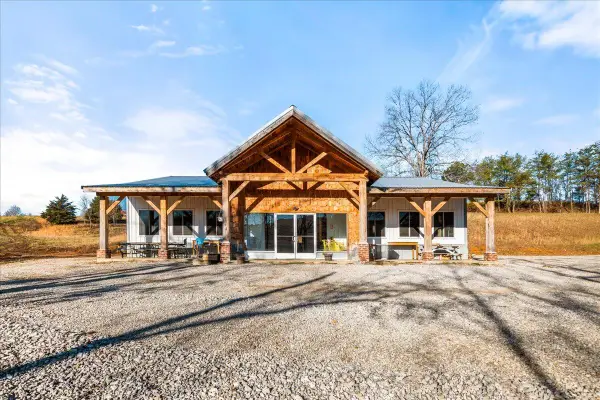 $225,000Active5.1 Acres
$225,000Active5.1 Acres1447 Ky-1228, East Bernstadt, KY 40729
MLS# 26000860Listed by: RELIANCE ONE REALTY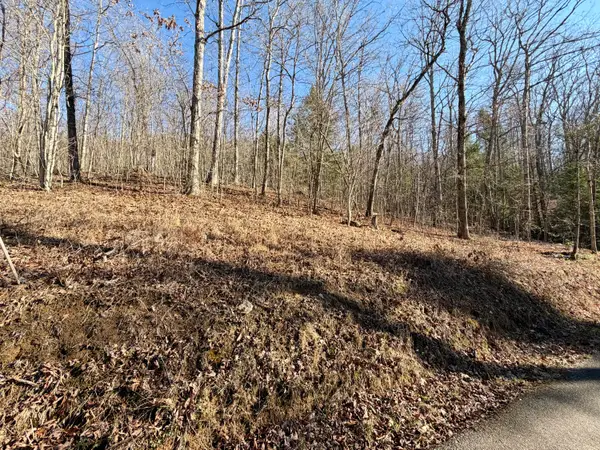 $30,000Active1.83 Acres
$30,000Active1.83 Acres9999 Rocky Branch Road, East Bernstadt, KY 40729
MLS# 26000792Listed by: SALLIE DAVIDSON, REALTORS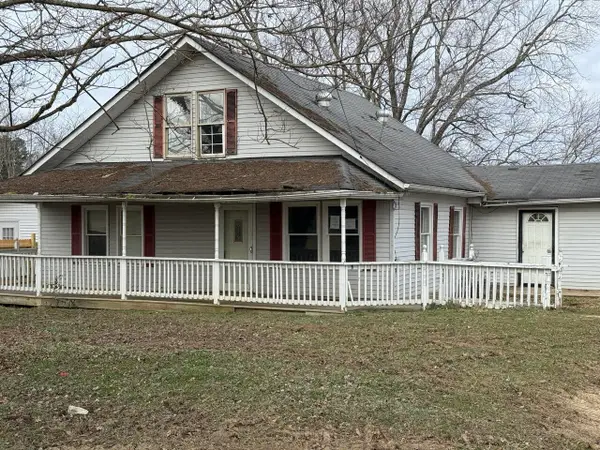 $59,900Active2 beds 1 baths2,046 sq. ft.
$59,900Active2 beds 1 baths2,046 sq. ft.6716 Ky-490, East Bernstadt, KY 40729
MLS# 26000518Listed by: CENTURY 21 PINNACLE $230,000Active3 beds 2 baths1,280 sq. ft.
$230,000Active3 beds 2 baths1,280 sq. ft.51 Bulls Branch Road, East Bernstadt, KY 40729
MLS# 26000255Listed by: CENTURY 21 ADVANTAGE REALTY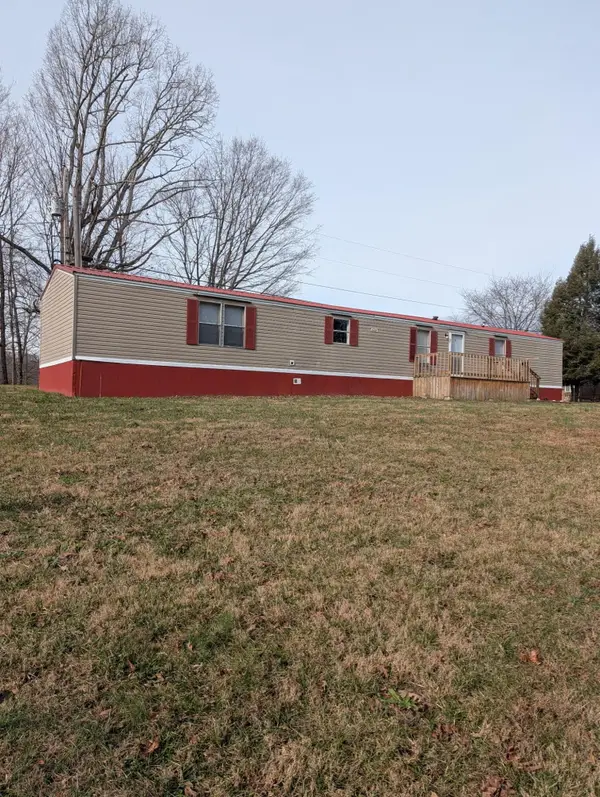 $127,900Pending3 beds 2 baths1,150 sq. ft.
$127,900Pending3 beds 2 baths1,150 sq. ft.75 Bluegrass Road, East Bernstadt, KY 40729
MLS# 25507738Listed by: KY REAL ESTATE PROFESSIONALS, LLC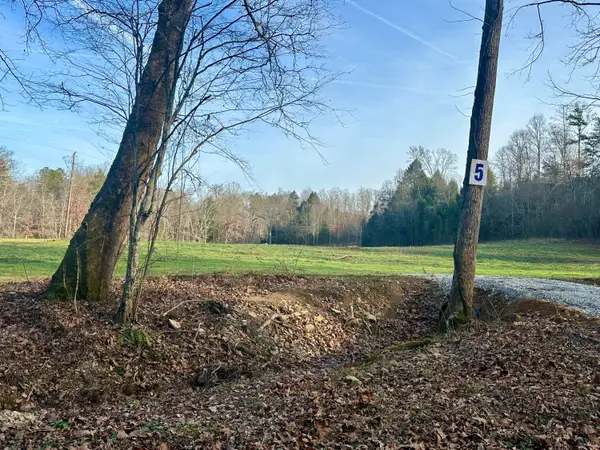 $22,000Active0.51 Acres
$22,000Active0.51 AcresLot 5 Radford Road, East Bernstadt, KY 40729
MLS# 25507168Listed by: CENTURY 21 ADVANTAGE REALTY

