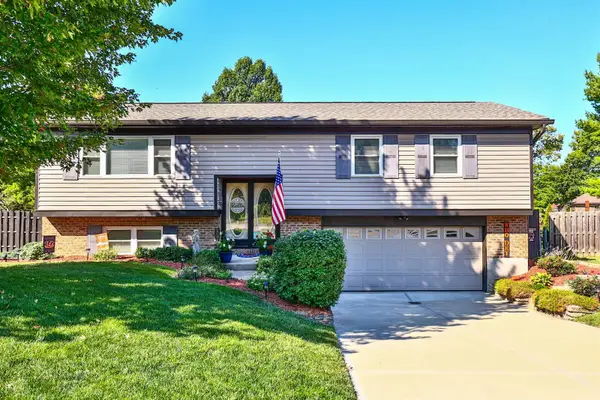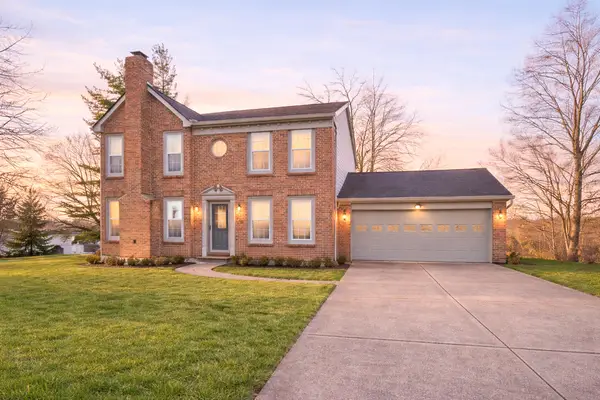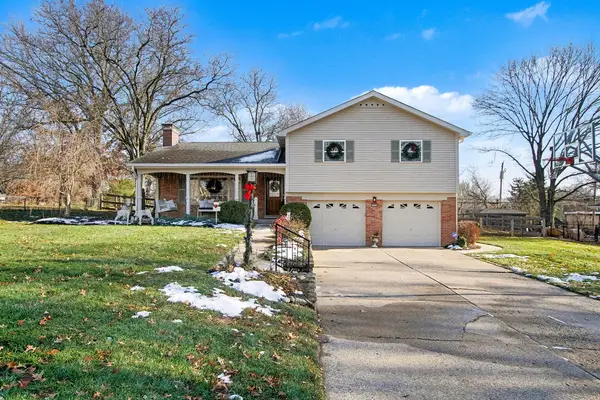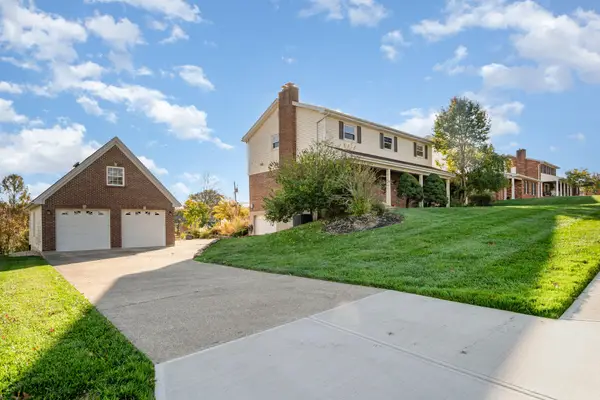3022 Prestwicke Drive, Edgewood, KY 41017
Local realty services provided by:ERA Real Solutions Realty
3022 Prestwicke Drive,Edgewood, KY 41017
$786,000
- 4 Beds
- 4 Baths
- 3,128 sq. ft.
- Single family
- Pending
Listed by: kathy heimbrock, blake heimbrock
Office: sibcy cline, realtors-florence
MLS#:638151
Source:KY_NKMLS
Price summary
- Price:$786,000
- Price per sq. ft.:$215.87
- Monthly HOA dues:$14.67
About this home
Live your best NKY life in Prestwicke! This fully refreshed residence showcases $100K+ in upgrades that make ''move-in ready'' feel like an understatement: wide-plank vinyl flooring, energy-saving windows, a modern new staircase, sleek lighting, fresh paint inside & out, professional landscaping, and a generous screened porch for all-season lounging. Step inside to a sun-splashed two-story great room-its dramatic wall of windows & open, contemporary floor plan.
Need quiet space? A private office waits just off the foyer. Upstairs, every bedroom offers abundant square footage. When it's time to entertain, head to the finished lower level. A stylish wet bar, updated full bath, and sprawling rec area set the stage for game days, movie nights, or overnight guests. All this, mere minutes to Freedom & Presidents
Parks, shopping, dining, St. Elizabeth Hospital, and the amenities that place this city among Northern Kentucky's highest-ranked communities.
Contact an agent
Home facts
- Year built:1999
- Listing ID #:638151
- Added:57 day(s) ago
- Updated:January 15, 2026 at 07:48 PM
Rooms and interior
- Bedrooms:4
- Total bathrooms:4
- Full bathrooms:3
- Half bathrooms:1
- Living area:3,128 sq. ft.
Heating and cooling
- Cooling:Central Air
- Heating:Electric
Structure and exterior
- Year built:1999
- Building area:3,128 sq. ft.
- Lot area:0.57 Acres
Schools
- High school:Dixie Heights High
- Middle school:Turkey Foot Middle School
- Elementary school:R.C. Hinsdale Elementary
Utilities
- Water:Public
- Sewer:Public Sewer
Finances and disclosures
- Price:$786,000
- Price per sq. ft.:$215.87
New listings near 3022 Prestwicke Drive
- Open Sun, 11am to 12:30pmNew
 $395,000Active3 beds 2 baths1,320 sq. ft.
$395,000Active3 beds 2 baths1,320 sq. ft.3114 Winding Trails Drive, Edgewood, KY 41017
MLS# 639148Listed by: SIBCY CLINE, REALTORS-FLORENCE  $300,000Pending3 beds 3 baths
$300,000Pending3 beds 3 baths1211 Mockingbird Court, Edgewood, KY 41018
MLS# 639004Listed by: HUFF REALTY - FLORENCE $324,900Pending4 beds 2 baths1,715 sq. ft.
$324,900Pending4 beds 2 baths1,715 sq. ft.120 Lyndale Road, Edgewood, KY 41017
MLS# 638833Listed by: ADD A PAD REALTY $359,000Pending3 beds 4 baths1,744 sq. ft.
$359,000Pending3 beds 4 baths1,744 sq. ft.774 Kingston Drive, Edgewood, KY 41017
MLS# 638800Listed by: KELLER WILLIAMS ADVISORS $374,900Pending4 beds 2 baths1,544 sq. ft.
$374,900Pending4 beds 2 baths1,544 sq. ft.3005 Madonna Drive, Edgewood, KY 41017
MLS# 638713Listed by: EXP REALTY LLC- Open Sat, 2 to 4pmNew
 $285,000Active3 beds 2 baths936 sq. ft.
$285,000Active3 beds 2 baths936 sq. ft.3230 Laurel Oak Court, Edgewood, KY 41017
MLS# 639201Listed by: KELLER WILLIAMS REALTY SERVICES  $455,000Pending3 beds 3 baths2,000 sq. ft.
$455,000Pending3 beds 3 baths2,000 sq. ft.3037 Mary Lou Court, Edgewood, KY 41017
MLS# 637805Listed by: KELLER WILLIAMS REALTY SERVICES $299,000Pending3 beds 2 baths1,111 sq. ft.
$299,000Pending3 beds 2 baths1,111 sq. ft.3222 Charter Oak Road, Edgewood, KY 41017
MLS# 638263Listed by: E-MERGE REAL ESTATE VICTORY $749,900Active5 beds 5 baths2,933 sq. ft.
$749,900Active5 beds 5 baths2,933 sq. ft.300 Craftsman Court, Edgewood, KY 41017
MLS# 638254Listed by: DREES/ZARING REALTY $300,000Pending3 beds 3 baths1,269 sq. ft.
$300,000Pending3 beds 3 baths1,269 sq. ft.402 Coachlight Drive, Edgewood, KY 41017
MLS# 638237Listed by: SIBCY CLINE, REALTORS-FLORENCE
