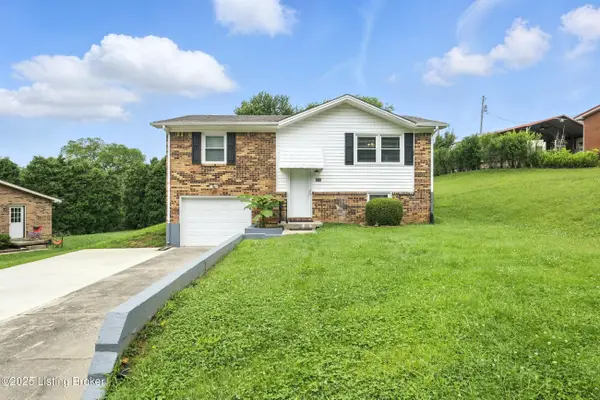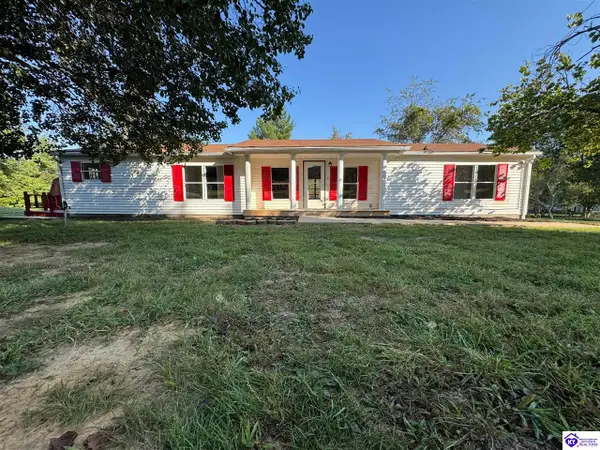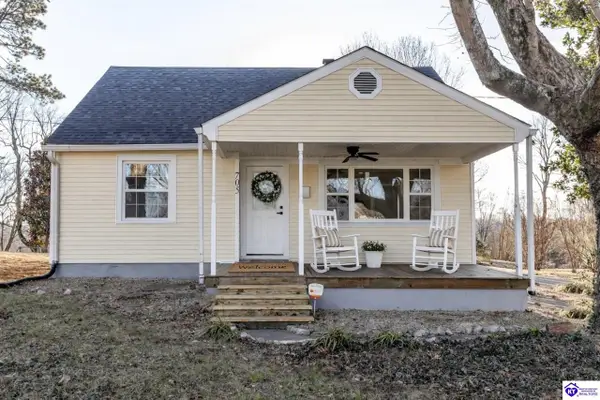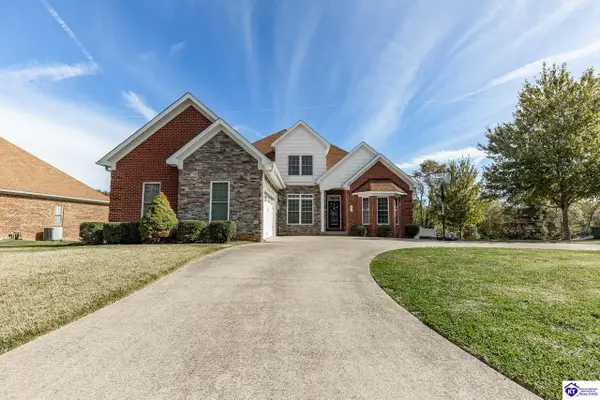222 Ferndale Drive, Elizabethtown, KY 42701
Local realty services provided by:Schuler Bauer Real Estate ERA Powered
222 Ferndale Drive,Elizabethtown, KY 42701
$865,000
- 5 Beds
- 3 Baths
- 4,270 sq. ft.
- Single family
- Active
Listed by: the brantingham group team, rachel brantingham
Office: keller williams heartland
MLS#:HK25003406
Source:KY_HKAR
Price summary
- Price:$865,000
- Price per sq. ft.:$202.58
About this home
Welcome to 4,334 sq. ft. of pure craftsmanship and timeless design. Nestled on over an acre in one of Hardin County’s most sought-after subdivisions, this custom-built home blends high-level construction with refined style. The striking exterior showcases meticulous attention to detail, while the expansive backyard—bordered by a serene tree line—offers the perfect setting for a future pool and private outdoor living. Inside, the open-concept layout is graced with rich white oak flooring, a formal dining room with wood beams and custom trim, and a sunroom designed for peaceful mornings. The chef’s kitchen is a true showpiece, featuring a massive island that seats six or more, quartz countertops, a breakfast area, a walk-in pantry, and premium finishes throughout. The main level offers three spacious bedrooms and two full baths, including a primary suite with a freestanding soaking tub, walk-in shower, dual vanities, and a large walk-in closet. Even the laundry room impresses with custom cabinetry and abundant storage. The sprawling finished basement invites endless possibilities—whether you envision a family room, home gym, guest suite, or additional bathroom—plus plenty of storage. Outside, enjoy evenings on the back deck or entertain guests in style, surrounded by privacy and nature. Located just 7 minutes from BlueOval SK, 2 minutes from the Elizabethtown Country Club, and moments from I-65, this one-of-a-kind property offers elegance, comfort, and convenience in a premier location.
Contact an agent
Home facts
- Year built:2025
- Listing ID #:HK25003406
- Added:145 day(s) ago
- Updated:January 06, 2026 at 05:15 PM
Rooms and interior
- Bedrooms:5
- Total bathrooms:3
- Full bathrooms:3
- Living area:4,270 sq. ft.
Heating and cooling
- Cooling:Central Air
- Heating:Electric, Furnace
Structure and exterior
- Roof:Shingles
- Year built:2025
- Building area:4,270 sq. ft.
- Lot area:1.02 Acres
Utilities
- Water:City
- Sewer:Septic System
Finances and disclosures
- Price:$865,000
- Price per sq. ft.:$202.58
New listings near 222 Ferndale Drive
- Open Sun, 1 to 3pmNew
 $875,000Active3 beds 7 baths4,345 sq. ft.
$875,000Active3 beds 7 baths4,345 sq. ft.137 Charleston Way, Elizabethtown, KY 42701
MLS# HK2600023Listed by: KELLER WILLIAMS HEARTLAND - New
 $189,857Active2 beds 1 baths832 sq. ft.
$189,857Active2 beds 1 baths832 sq. ft.221 Mantle Avenue, Elizabethtown, KY 42701
MLS# HK2600016Listed by: GOLD STAR REALTY - Coming Soon
 $249,900Coming Soon3 beds 2 baths
$249,900Coming Soon3 beds 2 baths416 Franklin Ave, Elizabethtown, KY 42701
MLS# 1706181Listed by: UNITED REAL ESTATE LOUISVILLE - New
 $1,399,000Active5 beds 6 baths9,137 sq. ft.
$1,399,000Active5 beds 6 baths9,137 sq. ft.803 Foxfire Rd, Elizabethtown, KY 42701
MLS# 1706076Listed by: KELLER WILLIAMS HEARTLAND - New
 $199,900Active3 beds 2 baths1,500 sq. ft.
$199,900Active3 beds 2 baths1,500 sq. ft.204 Fentress Blvd, Elizabethtown, KY 42701
MLS# 1706030Listed by: CEDAR HILL PROPERTIES - New
 $369,900Active2 beds 2 baths1,402 sq. ft.
$369,900Active2 beds 2 baths1,402 sq. ft.412 Woods Ln, Elizabethtown, KY 42701
MLS# 1706063Listed by: SEMONIN REALTORS - New
 $199,900Active3 beds 2 baths1,500 sq. ft.
$199,900Active3 beds 2 baths1,500 sq. ft.204 Fentress Boulevard, Elizabethtown, KY 42701
MLS# HK2600007Listed by: CEDAR HILL PROPERTIES  $1,199,000Pending4 beds 5 baths5,638 sq. ft.
$1,199,000Pending4 beds 5 baths5,638 sq. ft.701 Foxfire Rd, Elizabethtown, KY 42701
MLS# 1705974Listed by: GOLD STAR REALTY- New
 $239,900Active3 beds 2 baths1,489 sq. ft.
$239,900Active3 beds 2 baths1,489 sq. ft.705 Montgomery Avenue, Elizabethtown, KY 42701
MLS# HK25005283Listed by: OLIVE + OAK REALTY - New
 $559,900Active5 beds 4 baths3,672 sq. ft.
$559,900Active5 beds 4 baths3,672 sq. ft.627 El Dorado Drive, Elizabethtown, KY 42701
MLS# HK25005274Listed by: OLIVE + OAK REALTY
