240 Briarwood Circle, Elizabethtown, KY 42701
Local realty services provided by:Schuler Bauer Real Estate ERA Powered
240 Briarwood Circle,Elizabethtown, KY 42701
$1,485,000
- 6 Beds
- 8 Baths
- 11,291 sq. ft.
- Single family
- Active
Listed by: the brantingham group team, rachel brantingham
Office: keller williams heartland
MLS#:HK25003460
Source:KY_HKAR
Price summary
- Price:$1,485,000
- Price per sq. ft.:$131.52
About this home
Experience true luxury in the heart of Elizabethtown with this extraordinary estate, offering over 11,000 sq. ft. of exquisite living space. Perfectly positioned just minutes from Baptist Health, downtown Elizabethtown, and major highways, this one-of-a-kind property sits on 2+ acres in a prime location near schools, shopping, and dining. From its timeless design to its unmatched amenities, every detail has been crafted for gracious living at its best. Step inside to a grand foyer that sets the tone for the elegance found throughout. The home boasts 6 spacious bedrooms, including two master suites, 6 full baths, and 2 half baths. The fully remodeled kitchen features beautiful custom cabinetry, a coffee bar, and stunning countertops. Enjoy two gas fireplaces, new flooring in most of the home, and abundant storage. The luxury primary bathroom offers a serene retreat with a soaker tub and walk-in shower, while the custom bar and expansive family room are ideal for entertaining. For movie nights, the incredible theater showcases high-end seating and finishes for an unmatched cinematic experience. The heated and cooled garages can accommodate more than six cars, complete with a car wash, lift, and a dedicated pool bathroom in the outer garage. Outdoors, the lagoon-style pool is a showpiece with a new liner, cover, and heater, perfect for warm-weather enjoyment. This property is as versatile as it is stunning, with the potential to section off part of the lot for future sale. Please call for a full list of premium features—homes of this caliber are truly rare in Elizabethtown.
Contact an agent
Home facts
- Year built:1989
- Listing ID #:HK25003460
- Added:124 day(s) ago
- Updated:November 15, 2025 at 06:13 PM
Rooms and interior
- Bedrooms:6
- Total bathrooms:8
- Full bathrooms:6
- Living area:11,291 sq. ft.
Heating and cooling
- Cooling:Central Air
- Heating:Electric, Furnace, Heat Pump, Natural Gas
Structure and exterior
- Roof:Shingles
- Year built:1989
- Building area:11,291 sq. ft.
- Lot area:2.68 Acres
Schools
- High school:Central Hardin
- Middle school:West Hardin
- Elementary school:G C Burkhead
Utilities
- Water:County, Well
- Sewer:City
Finances and disclosures
- Price:$1,485,000
- Price per sq. ft.:$131.52
New listings near 240 Briarwood Circle
- New
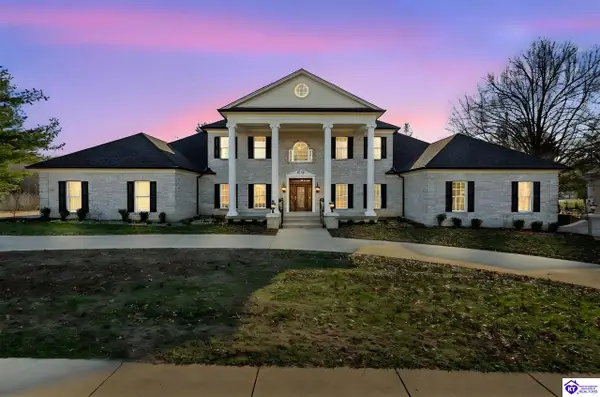 $1,399,000Active5 beds 6 baths9,137 sq. ft.
$1,399,000Active5 beds 6 baths9,137 sq. ft.803 Foxfire Road, Elizabethtown, KY 42701
MLS# HK25005207Listed by: KELLER WILLIAMS HEARTLAND - New
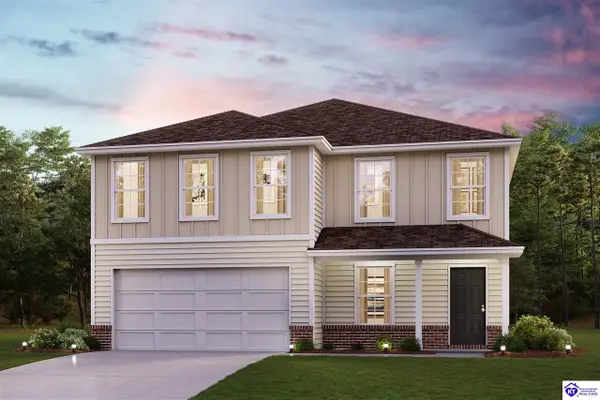 $304,990Active4 beds 3 baths2,376 sq. ft.
$304,990Active4 beds 3 baths2,376 sq. ft.241 Gaston Circle, Elizabethtown, KY 42701
MLS# HK25005203Listed by: CALL IT CLOSED REALTY - New
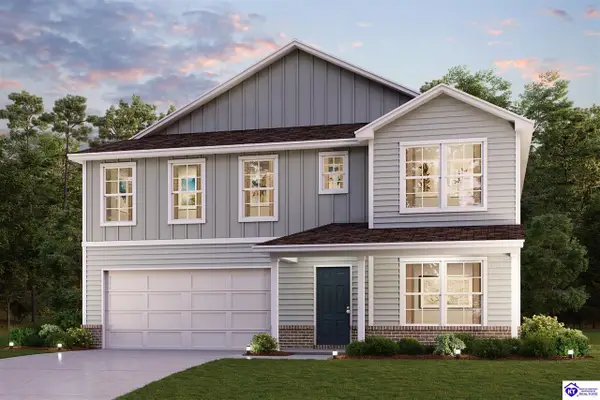 $319,990Active5 beds 3 baths2,652 sq. ft.
$319,990Active5 beds 3 baths2,652 sq. ft.265 Gaston Circle, Elizabethtown, KY 42701
MLS# HK25005205Listed by: CALL IT CLOSED REALTY - New
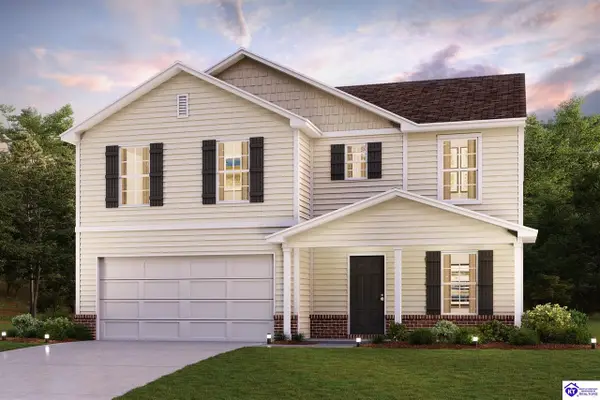 $299,990Active4 beds 3 baths2,014 sq. ft.
$299,990Active4 beds 3 baths2,014 sq. ft.277 Gaston Circle, Elizabethtown, KY 42701
MLS# HK25005206Listed by: CALL IT CLOSED REALTY - New
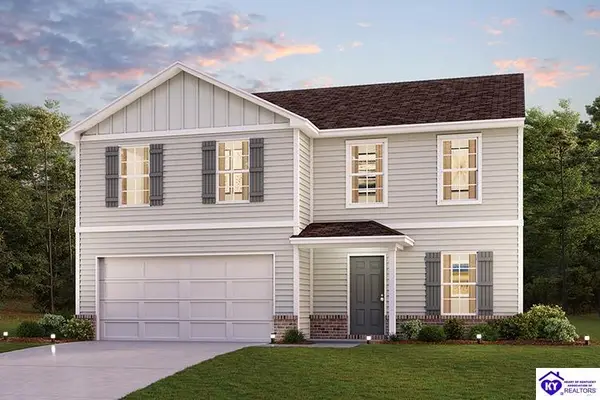 $294,990Active4 beds 3 baths2,014 sq. ft.
$294,990Active4 beds 3 baths2,014 sq. ft.229 Gaston Circle, Elizabethtown, KY 42701
MLS# HK25005194Listed by: CALL IT CLOSED REALTY - New
 $199,900Active3 beds 1 baths1,075 sq. ft.
$199,900Active3 beds 1 baths1,075 sq. ft.1204 Williamsburg Dr, Elizabethtown, KY 42701
MLS# 1705435Listed by: RE/MAX EXECUTIVE GROUP, INC. - New
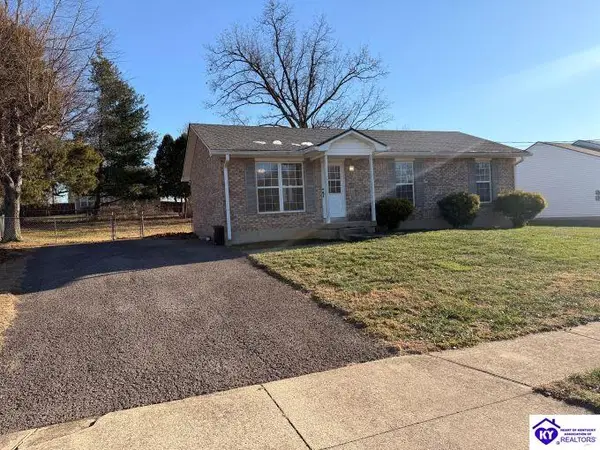 $199,900Active3 beds 1 baths1,075 sq. ft.
$199,900Active3 beds 1 baths1,075 sq. ft.1204 Williamsburg Drive, Elizabethtown, KY 42701
MLS# HK25005190Listed by: RE/MAX EXECUTIVE GROUP, INC. - New
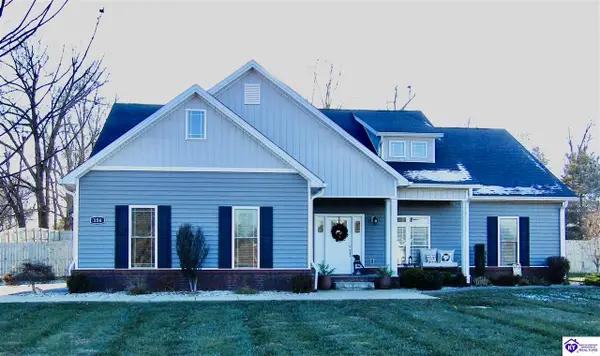 $430,000Active3 beds 2 baths1,825 sq. ft.
$430,000Active3 beds 2 baths1,825 sq. ft.154 Sea Hero Drive, Elizabethtown, KY 42701
MLS# HK25005187Listed by: AT HOME REALTY OF KENTUCKY, LLC - New
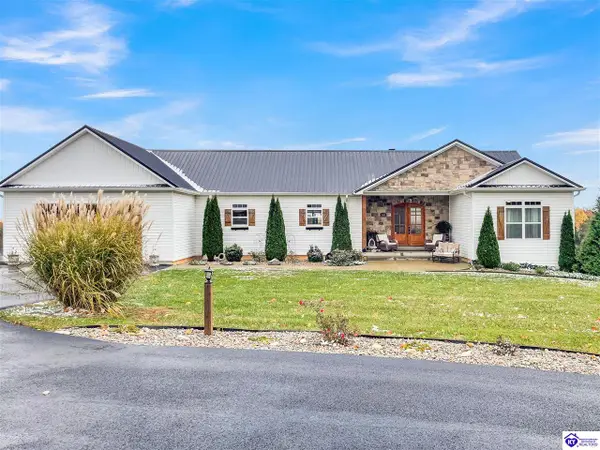 $700,000Active4 beds 4 baths4,385 sq. ft.
$700,000Active4 beds 4 baths4,385 sq. ft.202 McMillian Loop, Elizabethtown, KY 42701
MLS# HK25005188Listed by: REAL BROKER, LLC - New
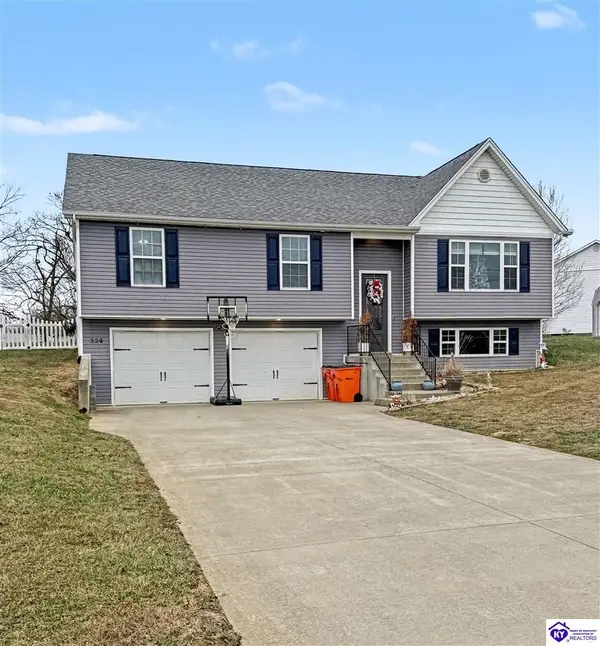 $355,000Active3 beds 3 baths2,100 sq. ft.
$355,000Active3 beds 3 baths2,100 sq. ft.324 Harness Court, Elizabethtown, KY 42701
MLS# HK25005186Listed by: LPT REALTY
