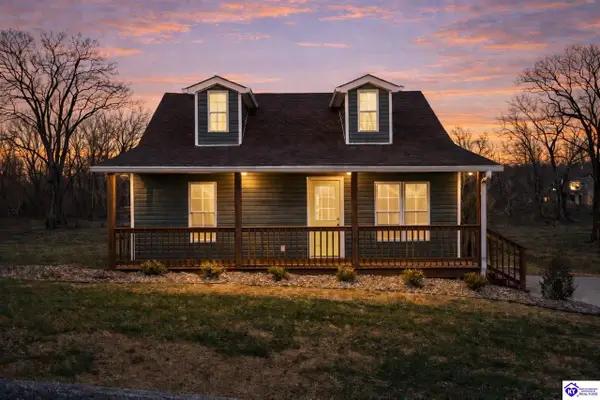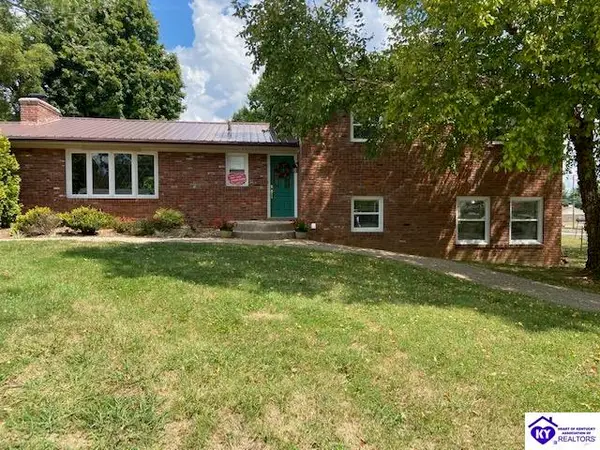245 Thoroughbred Ln, Elizabethtown, KY 42701
Local realty services provided by:Schuler Bauer Real Estate ERA Powered
245 Thoroughbred Ln,Elizabethtown, KY 42701
$399,900
- 3 Beds
- 3 Baths
- 2,634 sq. ft.
- Single family
- Active
Listed by: jayme s burden
Office: united real estate louisville
MLS#:1689650
Source:KY_MSMLS
Price summary
- Price:$399,900
- Price per sq. ft.:$151.82
About this home
Nestled along the scenic fairways of one of Elizabethtown's most desirable golf communities, this striking brick home blends timeless craftsmanship with modern upgrades.
Inside, rich hardwood flooring flows through a welcoming layout that includes a formal dining room, a dedicated office just off the foyer, and an updated kitchen with granite countertops and stainless steel appliances. The home's flexible spaces include a massive 20x42 RV garage, ideal for a workshop, studio, home business, or potential guest suite.
Upstairs, you'll find nice sized bedrooms and bathrooms designed with both function and comfort in mind. A bright four-season room creates the perfect retreat for entertaini ownership, from the thoughtful upgrades to the immaculate presentation. This is a rare opportunity to own a home that offers elegance, versatility, and a prime location in Elizabethtown.
Contact an agent
Home facts
- Year built:1989
- Listing ID #:1689650
- Added:217 day(s) ago
- Updated:January 12, 2026 at 07:41 PM
Rooms and interior
- Bedrooms:3
- Total bathrooms:3
- Full bathrooms:2
- Half bathrooms:1
- Living area:2,634 sq. ft.
Heating and cooling
- Cooling:Central Air
- Heating:FORCED AIR, Natural gas
Structure and exterior
- Year built:1989
- Building area:2,634 sq. ft.
- Lot area:0.69 Acres
Finances and disclosures
- Price:$399,900
- Price per sq. ft.:$151.82
New listings near 245 Thoroughbred Ln
- New
 $274,900Active4 beds 2 baths1,932 sq. ft.
$274,900Active4 beds 2 baths1,932 sq. ft.202 Jackie St, Elizabethtown, KY 42701
MLS# 1707317Listed by: MAYER REALTORS - New
 $492,500Active5 beds 3 baths3,077 sq. ft.
$492,500Active5 beds 3 baths3,077 sq. ft.209 Elegance Way, Elizabethtown, KY 42701
MLS# HK2600210Listed by: KELLER WILLIAMS HEARTLAND - New
 $739,900Active5 beds 3 baths3,936 sq. ft.
$739,900Active5 beds 3 baths3,936 sq. ft.105 Bonfire Lane, Elizabethtown, KY 42701
MLS# HK2600216Listed by: KELLER WILLIAMS HEARTLAND - Open Sat, 12 to 2pmNew
 $850,000Active5 beds 3 baths4,270 sq. ft.
$850,000Active5 beds 3 baths4,270 sq. ft.222 Ferndale Drive, Elizabethtown, KY 42701
MLS# HK2600217Listed by: KELLER WILLIAMS HEARTLAND - New
 $725,000Active5 beds 4 baths4,871 sq. ft.
$725,000Active5 beds 4 baths4,871 sq. ft.402 Park Avenue, Elizabethtown, KY 42701
MLS# HK2600218Listed by: KELLER WILLIAMS HEARTLAND - New
 $245,500Active3 beds 2 baths1,296 sq. ft.
$245,500Active3 beds 2 baths1,296 sq. ft.105 Brook Street, Elizabethtown, KY 42700-1
MLS# HK2600205Listed by: KELLER WILLIAMS HEARTLAND - New
 $374,900Active4 beds 4 baths2,700 sq. ft.
$374,900Active4 beds 4 baths2,700 sq. ft.601 Clifford Drive, Elizabethtown, KY 42701
MLS# HK2600187Listed by: COLDWELL BANKER MCMAHAN - ETOWN - New
 $349,900Active3 beds 4 baths2,507 sq. ft.
$349,900Active3 beds 4 baths2,507 sq. ft.1215 Lincoln Drive, Elizabethtown, KY 42701
MLS# HK2600185Listed by: RIVER BROOK REALTY LLC - New
 $160,000Active2 beds 1 baths1,144 sq. ft.
$160,000Active2 beds 1 baths1,144 sq. ft.505 Henry Street, Elizabethtown, KY 42701
MLS# HK2600179Listed by: SCHULER BAUER REAL ESTATE SERVICES ERA POWERED- ELIZABETHTOWN - New
 $299,900Active3 beds 2 baths1,511 sq. ft.
$299,900Active3 beds 2 baths1,511 sq. ft.632 Tristan Lane, Elizabethtown, KY 42701
MLS# HK2600176Listed by: RE/MAX PREMIER PROPERTIES LLC
