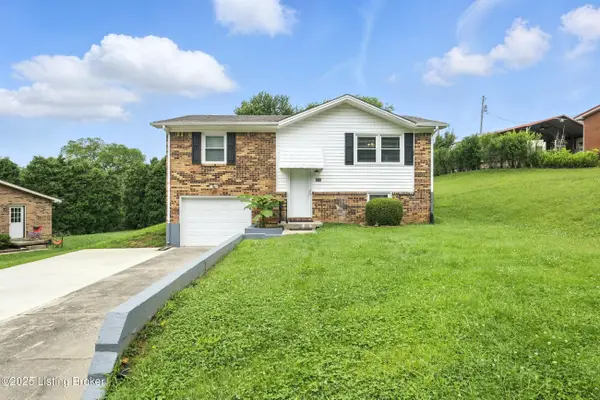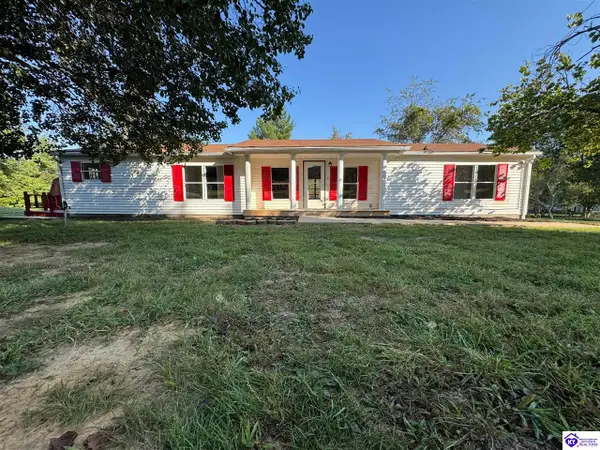248 Blossom Lane, Elizabethtown, KY 42701
Local realty services provided by:Schuler Bauer Real Estate ERA Powered
248 Blossom Lane,Elizabethtown, KY 42701
$324,900
- 3 Beds
- 3 Baths
- 2,142 sq. ft.
- Single family
- Active
Listed by: hearth and home team, jerry dempsey
Office: re/max executive group, inc.
MLS#:HK25004641
Source:KY_HKAR
Price summary
- Price:$324,900
- Price per sq. ft.:$151.68
About this home
Come tour this lovely 3 bedroom, 2 and a half bath home in Elizabethtown. This home has been very well maintained with many stylish updates. Entering from the front door, you have several places to hang your coat, purse, or backpack. Once in the home, the main living area has beautiful vinyl plank flooring and is just open enough for entertaining, but the kitchen and living areas are enough off to the side to have a private conversation. The kitchen features stainless steel appliances, plenty of counter space, loads of cabinets, and a pantry. The dining area sits just off the kitchen and looks over the back yard. The living room is large and is laid out in a very open and inviting way. For additional guest comfort, the main floor also has a half bathroom. All the bedrooms are upstairs with the primary suite being quite large. It has a nice walk-in closet and a private full bathroom. The two guest bedrooms are nicely sized, and both have ceiling fans and vinyl plank flooring. Also upstairs is the laundry closet with a front loading washer and dryer set that stays with the home. The walk-out basement is a wonderful place for anything from gathering and games, or snuggling in solitude with a good book from your personal library stored in wall to wall built in bookcases. You can take a break and step out of the basement on to the large patio space, built perfectly for relaxing. The back yard is fenced and has a nice view of woods behind the home. Don’t miss your opportunity to own a great home just minutes from all the amenities of town and a short drive to Fort Knox or the Blue Oval Factory. Schedule your private showing today!
Contact an agent
Home facts
- Year built:2014
- Listing ID #:HK25004641
- Added:67 day(s) ago
- Updated:January 07, 2026 at 10:48 PM
Rooms and interior
- Bedrooms:3
- Total bathrooms:3
- Full bathrooms:2
- Living area:2,142 sq. ft.
Heating and cooling
- Cooling:Central Air
- Heating:Electric, Heat Pump
Structure and exterior
- Roof:Shingles
- Year built:2014
- Building area:2,142 sq. ft.
- Lot area:0.4 Acres
Utilities
- Water:County
- Sewer:City
Finances and disclosures
- Price:$324,900
- Price per sq. ft.:$151.68
New listings near 248 Blossom Lane
- New
 $135,000Active2 beds 1 baths780 sq. ft.
$135,000Active2 beds 1 baths780 sq. ft.714 Westview Drive, Elizabethtown, KY 42701
MLS# HK2600047Listed by: UNITED REAL ESTATE LOUISVILLE - ELIZABETHTOWN - New
 $175,000Active2 beds 3 baths1,684 sq. ft.
$175,000Active2 beds 3 baths1,684 sq. ft.813 Hawkins Dr, Elizabethtown, KY 42701
MLS# 1706392Listed by: SEMONIN REALTORS - New
 $1,250,000Active6 beds 8 baths11,291 sq. ft.
$1,250,000Active6 beds 8 baths11,291 sq. ft.240 Briarwood Circle, Elizabethtown, KY 42701
MLS# HK2600039Listed by: KELLER WILLIAMS HEARTLAND - Open Sun, 1 to 3pmNew
 $875,000Active3 beds 7 baths4,345 sq. ft.
$875,000Active3 beds 7 baths4,345 sq. ft.137 Charleston Way, Elizabethtown, KY 42701
MLS# HK2600023Listed by: KELLER WILLIAMS HEARTLAND - New
 $189,857Active2 beds 1 baths832 sq. ft.
$189,857Active2 beds 1 baths832 sq. ft.221 Mantle Avenue, Elizabethtown, KY 42701
MLS# HK2600016Listed by: GOLD STAR REALTY - Coming Soon
 $249,900Coming Soon3 beds 2 baths
$249,900Coming Soon3 beds 2 baths416 Franklin Ave, Elizabethtown, KY 42701
MLS# 1706181Listed by: UNITED REAL ESTATE LOUISVILLE - Open Fri, 5 to 7pmNew
 $1,399,000Active5 beds 6 baths9,137 sq. ft.
$1,399,000Active5 beds 6 baths9,137 sq. ft.803 Foxfire Rd, Elizabethtown, KY 42701
MLS# 1706076Listed by: KELLER WILLIAMS HEARTLAND - New
 $199,900Active3 beds 2 baths1,500 sq. ft.
$199,900Active3 beds 2 baths1,500 sq. ft.204 Fentress Blvd, Elizabethtown, KY 42701
MLS# 1706030Listed by: CEDAR HILL PROPERTIES - New
 $369,900Active2 beds 2 baths1,402 sq. ft.
$369,900Active2 beds 2 baths1,402 sq. ft.412 Woods Ln, Elizabethtown, KY 42701
MLS# 1706063Listed by: SEMONIN REALTORS - New
 $199,900Active3 beds 2 baths1,500 sq. ft.
$199,900Active3 beds 2 baths1,500 sq. ft.204 Fentress Boulevard, Elizabethtown, KY 42701
MLS# HK2600007Listed by: CEDAR HILL PROPERTIES
