318 Madison Drive, Elizabethtown, KY 42701
Local realty services provided by:Schuler Bauer Real Estate ERA Powered
318 Madison Drive,Elizabethtown, KY 42701
$325,000
- 3 Beds
- 3 Baths
- 2,262 sq. ft.
- Single family
- Active
Listed by: the still group team, erika wiedeman
Office: olive + oak realty
MLS#:HK25004862
Source:KY_HKAR
Price summary
- Price:$325,000
- Price per sq. ft.:$143.68
About this home
Welcome to this spacious and inviting brick raised-ranch home on a desirable corner lot in Elizabethtown’s sought-after city school district! Offering approximately 2,262 sq ft of living space, this well-maintained residence features 3 bedrooms and 3 full bathrooms. Step inside to a large living room anchored by a cozy fireplace, perfect for relaxing or gathering with family. The updated kitchen boasts modern appliances, ample cabinetry, and flows into a separate dining room that opens onto a covered back patio, ideal for indoor-outdoor entertaining in any weather. The finished walkout basement provides a generous family room with a second fireplace, a full bathroom, a laundry area, and a versatile additional room that's perfect as a home office, guest space, or home gym. Nestled in a friendly neighborhood with welcoming, well-established surroundings, this property is conveniently located close to shopping, dining, and all that Elizabethtown has to offer. With flexible living spaces, solid construction, and a prime location, this home is ready for you to move in and make it your own. Don’t miss the opportunity to call 318 Madison Dr home!
Contact an agent
Home facts
- Year built:1975
- Listing ID #:HK25004862
- Added:31 day(s) ago
- Updated:December 19, 2025 at 04:14 PM
Rooms and interior
- Bedrooms:3
- Total bathrooms:3
- Full bathrooms:3
- Living area:2,262 sq. ft.
Heating and cooling
- Cooling:Central Air
- Heating:Electric, Heat Pump
Structure and exterior
- Roof:Shingles
- Year built:1975
- Building area:2,262 sq. ft.
- Lot area:0.28 Acres
Schools
- Elementary school:Morningside
Utilities
- Water:City
- Sewer:City
Finances and disclosures
- Price:$325,000
- Price per sq. ft.:$143.68
New listings near 318 Madison Drive
- New
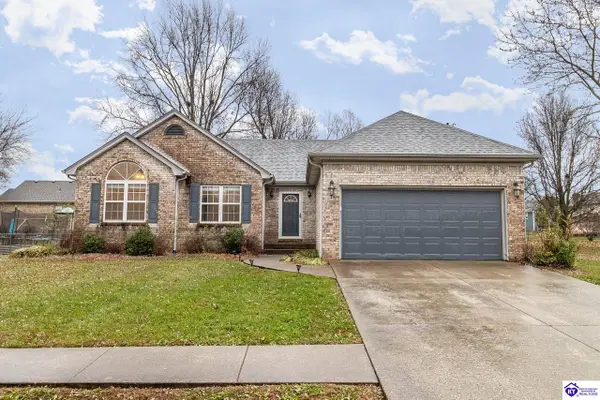 $390,000Active3 beds 3 baths2,842 sq. ft.
$390,000Active3 beds 3 baths2,842 sq. ft.1605 Knob Hill Road, Elizabethtown, KY 42701
MLS# HK25005209Listed by: RE/MAX PREMIER PROPERTIES LLC - New
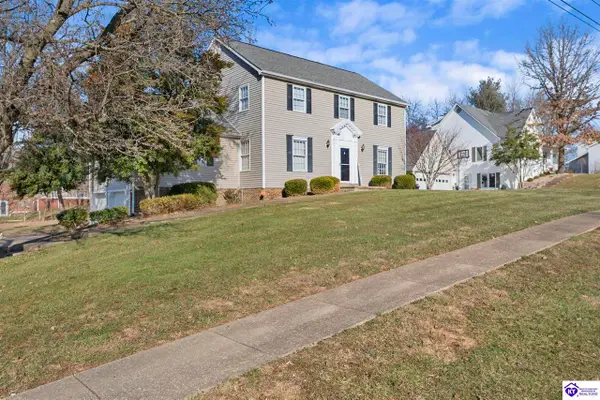 $449,900Active4 beds 3 baths3,179 sq. ft.
$449,900Active4 beds 3 baths3,179 sq. ft.704 Elm Road, Elizabethtown, KY 42701
MLS# HK25005208Listed by: SIMPLIHOM KENTUCKY, LLC - Open Sun, 2 to 4pmNew
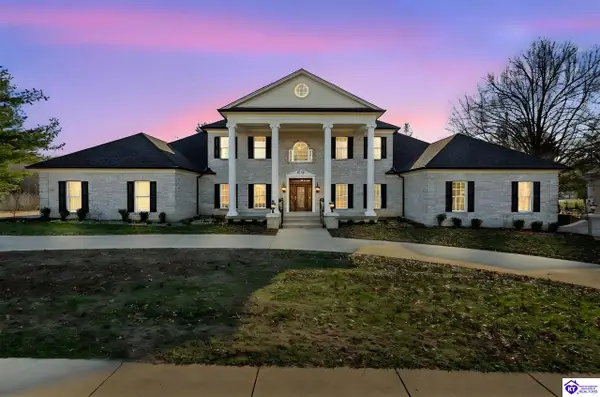 $1,399,000Active5 beds 6 baths9,137 sq. ft.
$1,399,000Active5 beds 6 baths9,137 sq. ft.803 Foxfire Road, Elizabethtown, KY 42701
MLS# HK25005207Listed by: KELLER WILLIAMS HEARTLAND - New
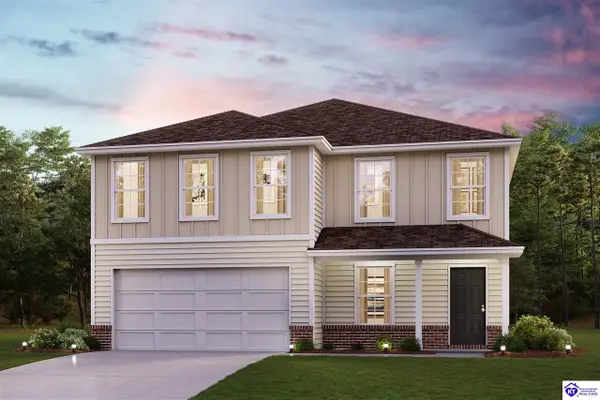 $304,990Active4 beds 3 baths2,376 sq. ft.
$304,990Active4 beds 3 baths2,376 sq. ft.241 Gaston Circle, Elizabethtown, KY 42701
MLS# HK25005203Listed by: CALL IT CLOSED REALTY - New
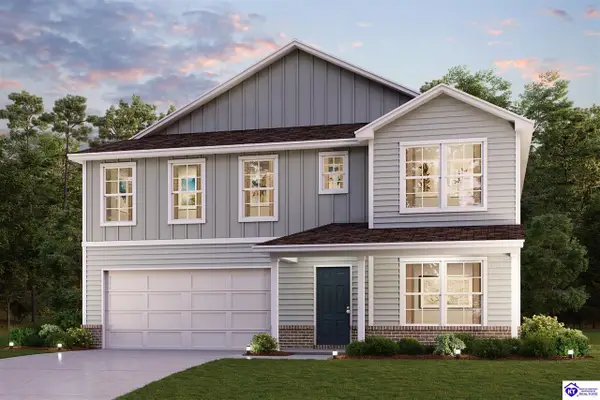 $319,990Active5 beds 3 baths2,652 sq. ft.
$319,990Active5 beds 3 baths2,652 sq. ft.265 Gaston Circle, Elizabethtown, KY 42701
MLS# HK25005205Listed by: CALL IT CLOSED REALTY - New
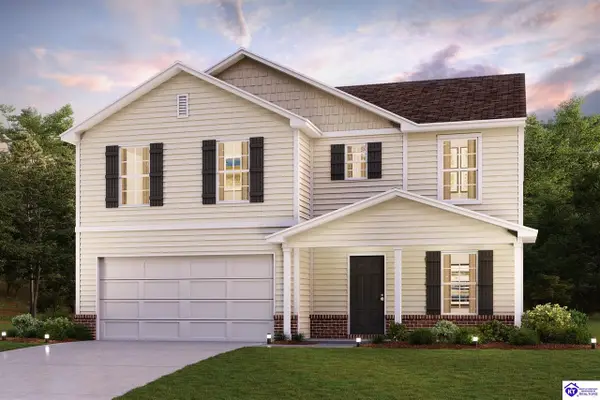 $299,990Active4 beds 3 baths2,014 sq. ft.
$299,990Active4 beds 3 baths2,014 sq. ft.277 Gaston Circle, Elizabethtown, KY 42701
MLS# HK25005206Listed by: CALL IT CLOSED REALTY - New
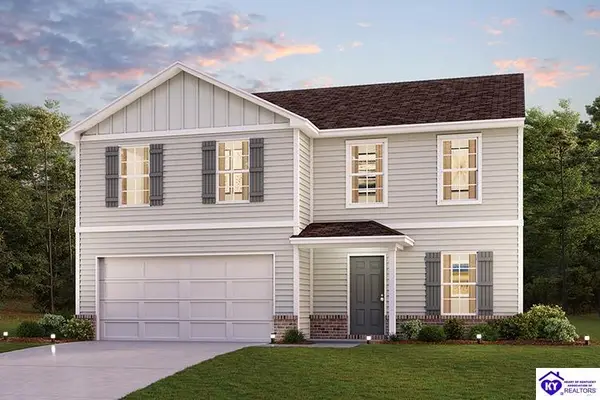 $294,990Active4 beds 3 baths2,014 sq. ft.
$294,990Active4 beds 3 baths2,014 sq. ft.229 Gaston Circle, Elizabethtown, KY 42701
MLS# HK25005194Listed by: CALL IT CLOSED REALTY - New
 $199,900Active3 beds 1 baths1,075 sq. ft.
$199,900Active3 beds 1 baths1,075 sq. ft.1204 Williamsburg Dr, Elizabethtown, KY 42701
MLS# 1705435Listed by: RE/MAX EXECUTIVE GROUP, INC. - New
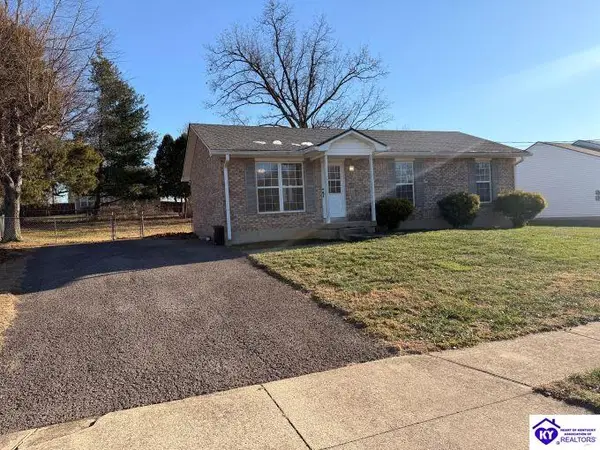 $199,900Active3 beds 1 baths1,075 sq. ft.
$199,900Active3 beds 1 baths1,075 sq. ft.1204 Williamsburg Drive, Elizabethtown, KY 42701
MLS# HK25005190Listed by: RE/MAX EXECUTIVE GROUP, INC. - New
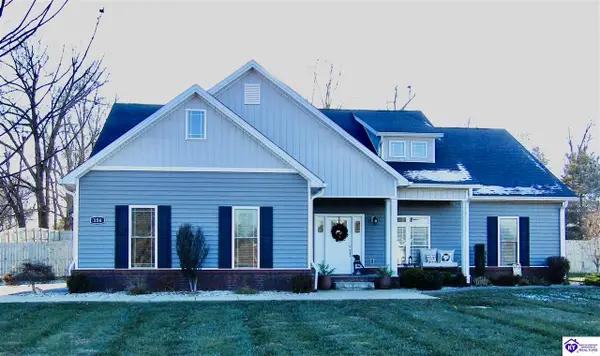 $430,000Active3 beds 2 baths1,825 sq. ft.
$430,000Active3 beds 2 baths1,825 sq. ft.154 Sea Hero Drive, Elizabethtown, KY 42701
MLS# HK25005187Listed by: AT HOME REALTY OF KENTUCKY, LLC
