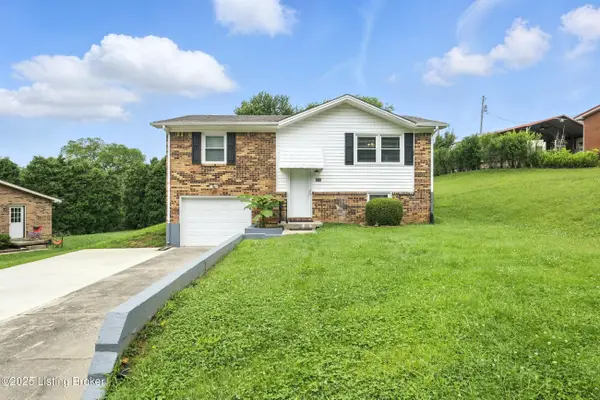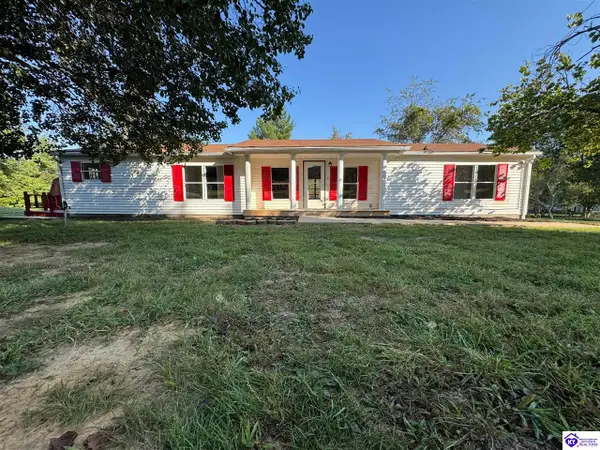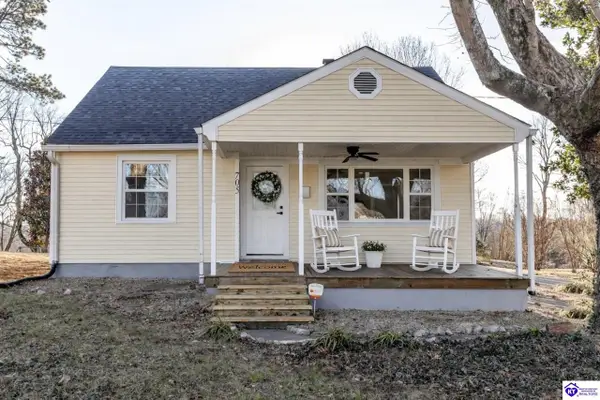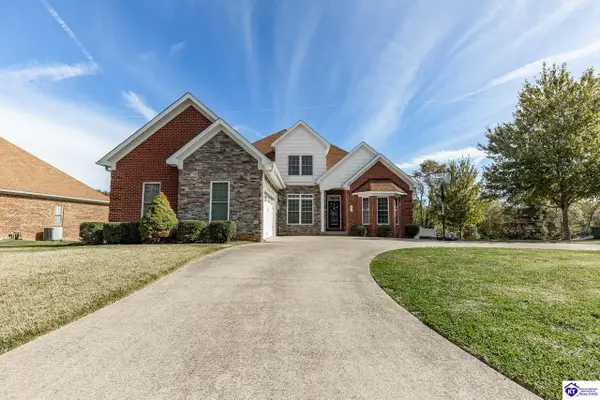3804 Deer Haven Drive, Elizabethtown, KY 42701
Local realty services provided by:Schuler Bauer Real Estate ERA Powered
3804 Deer Haven Drive,Elizabethtown, KY 42701
$189,000
- 3 Beds
- 2 Baths
- 1,216 sq. ft.
- Single family
- Active
Listed by:
- Ivie Lally(270) 668 - 2402Schuler Bauer Real Estate ERA Powered
MLS#:HK25004230
Source:KY_HKAR
Price summary
- Price:$189,000
- Price per sq. ft.:$155.43
About this home
Currently has a contract with 48 hr first right of refusal. Accepting back up offers. This well-maintained newer build is in excellent condition and ready for its next owner! Nestled in a quiet neighborhood surrounded by mature trees, the property offers a peaceful setting with an oversized front porch perfect for relaxing or entertaining guests. Step inside to a bright, modern interior featuring a desirable split floor plan that offers comfort and privacy for all. The spacious kitchen is a standout with its farmhouse sink, crisp white cabinetry, breakfast bar, and included appliances: refrigerator, freezer, oven/range, dishwasher, washer, and dryer. Natural light fills the home, enhancing its warm and welcoming atmosphere. The primary suite boasts a generously sized bedroom, a large closet, and a stylish sliding barn door leading into the en-suite bathroom adding just the right touch of rustic charm. This home perfectly blends modern convenience with cozy, country-inspired touches. Don't miss out on this gorgeous opportunity!
Contact an agent
Home facts
- Year built:2021
- Listing ID #:HK25004230
- Added:93 day(s) ago
- Updated:December 19, 2025 at 04:14 PM
Rooms and interior
- Bedrooms:3
- Total bathrooms:2
- Full bathrooms:2
- Living area:1,216 sq. ft.
Heating and cooling
- Cooling:Central Air
- Heating:Electric, Furnace
Structure and exterior
- Roof:Shingles
- Year built:2021
- Building area:1,216 sq. ft.
- Lot area:0.4 Acres
Schools
- High school:John Hardin
- Middle school:Bluegrass
- Elementary school:New Highland
Utilities
- Water:County
- Sewer:City
Finances and disclosures
- Price:$189,000
- Price per sq. ft.:$155.43
New listings near 3804 Deer Haven Drive
- New
 $189,857Active2 beds 1 baths832 sq. ft.
$189,857Active2 beds 1 baths832 sq. ft.221 Mantle Avenue, Elizabethtown, KY 42701
MLS# HK2600016Listed by: GOLD STAR REALTY - Coming Soon
 $249,900Coming Soon3 beds 2 baths
$249,900Coming Soon3 beds 2 baths416 Franklin Ave, Elizabethtown, KY 42701
MLS# 1706181Listed by: UNITED REAL ESTATE LOUISVILLE - New
 $1,399,000Active5 beds 6 baths9,137 sq. ft.
$1,399,000Active5 beds 6 baths9,137 sq. ft.803 Foxfire Rd, Elizabethtown, KY 42701
MLS# 1706076Listed by: KELLER WILLIAMS HEARTLAND - New
 $199,900Active3 beds 2 baths1,500 sq. ft.
$199,900Active3 beds 2 baths1,500 sq. ft.204 Fentress Blvd, Elizabethtown, KY 42701
MLS# 1706030Listed by: CEDAR HILL PROPERTIES - New
 $369,900Active2 beds 2 baths1,402 sq. ft.
$369,900Active2 beds 2 baths1,402 sq. ft.412 Woods Ln, Elizabethtown, KY 42701
MLS# 1706063Listed by: SEMONIN REALTORS - New
 $199,900Active3 beds 2 baths1,500 sq. ft.
$199,900Active3 beds 2 baths1,500 sq. ft.204 Fentress Boulevard, Elizabethtown, KY 42701
MLS# HK2600007Listed by: CEDAR HILL PROPERTIES  $1,199,000Pending4 beds 5 baths5,638 sq. ft.
$1,199,000Pending4 beds 5 baths5,638 sq. ft.701 Foxfire Rd, Elizabethtown, KY 42701
MLS# 1705974Listed by: GOLD STAR REALTY- New
 $239,900Active3 beds 2 baths1,489 sq. ft.
$239,900Active3 beds 2 baths1,489 sq. ft.705 Montgomery Avenue, Elizabethtown, KY 42701
MLS# HK25005283Listed by: OLIVE + OAK REALTY - New
 $559,900Active5 beds 4 baths3,672 sq. ft.
$559,900Active5 beds 4 baths3,672 sq. ft.627 El Dorado Drive, Elizabethtown, KY 42701
MLS# HK25005274Listed by: OLIVE + OAK REALTY - New
 $335,500Active5 beds 3 baths2,376 sq. ft.
$335,500Active5 beds 3 baths2,376 sq. ft.109 Highpoint Ct, Elizabethtown, KY 42701
MLS# 1705810Listed by: RE/MAX EXECUTIVE GROUP, INC.
