410 Red Bud Drive, Elizabethtown, KY 42701
Local realty services provided by:Schuler Bauer Real Estate ERA Powered
410 Red Bud Drive,Elizabethtown, KY 42701
$529,000
- 4 Beds
- 4 Baths
- - sq. ft.
- Single family
- Sold
Listed by: scott alicna
Office: at home realty of kentucky, llc.
MLS#:HK25004848
Source:KY_HKAR
Sorry, we are unable to map this address
Price summary
- Price:$529,000
About this home
Discover this well-built and beautifully maintained 4-bedroom, 4-bath all-brick ranch with a walkout basement, perfectly situated on a quiet, low-traffic street surrounded by mature trees. While it offers the peaceful feel of a wooded retreat, the home remains just minutes from key amenities, making the location both private and convenient. The thoughtful design features an open living area with 11-foot ceilings, providing a spacious and inviting atmosphere. The main level includes brand-new flooring and fresh paint, along with a remodeled primary suite equipped with a double-sink vanity and a fully tiled shower. The kitchen is outfitted with granite countertops and new appliances. The walkout basement extends the home’s functionality, offering a private guest suite as a fourth bedroom, a family room, a hobby room, and plentiful storage space. Outdoor living is at its best with a covered rear deck and lower patio overlooking the shaded backyard. 2-car side load garage, main level laundry, new HVAC system and more! Call today to setup a private showing!
Contact an agent
Home facts
- Year built:1989
- Listing ID #:HK25004848
- Added:36 day(s) ago
- Updated:December 23, 2025 at 02:43 AM
Rooms and interior
- Bedrooms:4
- Total bathrooms:4
- Full bathrooms:4
Heating and cooling
- Cooling:Central Air
- Heating:Electric, Forced Air, Gas, Heat Pump
Structure and exterior
- Roof:Shingles
- Year built:1989
Utilities
- Water:County
- Sewer:City
Finances and disclosures
- Price:$529,000
New listings near 410 Red Bud Drive
- New
 $350,000Active4 beds 2 baths1,360 sq. ft.
$350,000Active4 beds 2 baths1,360 sq. ft.6249 N Dixie Hwy, Elizabethtown, KY 42701
MLS# 1705669Listed by: KELLER WILLIAMS HEARTLAND - New
 $310,000Active3 beds 3 baths1,818 sq. ft.
$310,000Active3 beds 3 baths1,818 sq. ft.101 Clevis Ct, Elizabethtown, KY 42701
MLS# 1705646Listed by: NEXTHOME CHISM REALTY - New
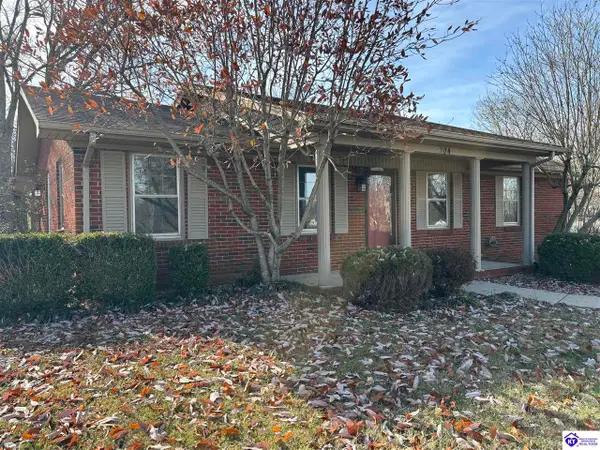 $295,000Active3 beds 2 baths1,998 sq. ft.
$295,000Active3 beds 2 baths1,998 sq. ft.304 Derek Avenue, Elizabethtown, KY 42701
MLS# HK25005224Listed by: MELLOAN REAL ESTATE - New
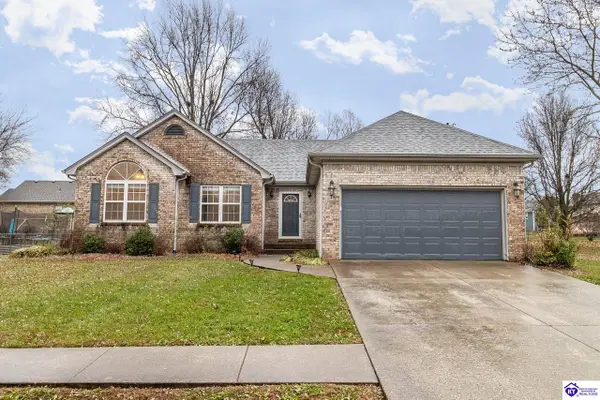 $390,000Active3 beds 3 baths2,842 sq. ft.
$390,000Active3 beds 3 baths2,842 sq. ft.1605 Knob Hill Road, Elizabethtown, KY 42701
MLS# HK25005209Listed by: RE/MAX PREMIER PROPERTIES LLC - New
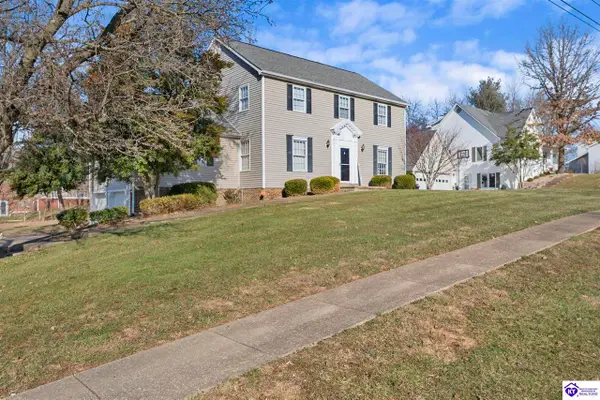 $449,900Active4 beds 3 baths3,179 sq. ft.
$449,900Active4 beds 3 baths3,179 sq. ft.704 Elm Road, Elizabethtown, KY 42701
MLS# HK25005208Listed by: SIMPLIHOM KENTUCKY, LLC - New
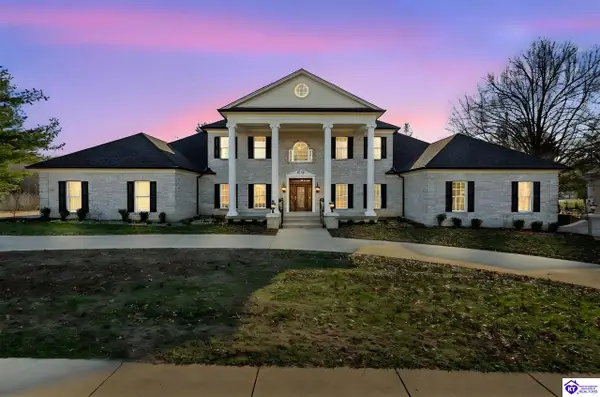 $1,399,000Active5 beds 6 baths9,137 sq. ft.
$1,399,000Active5 beds 6 baths9,137 sq. ft.803 Foxfire Road, Elizabethtown, KY 42701
MLS# HK25005207Listed by: KELLER WILLIAMS HEARTLAND - New
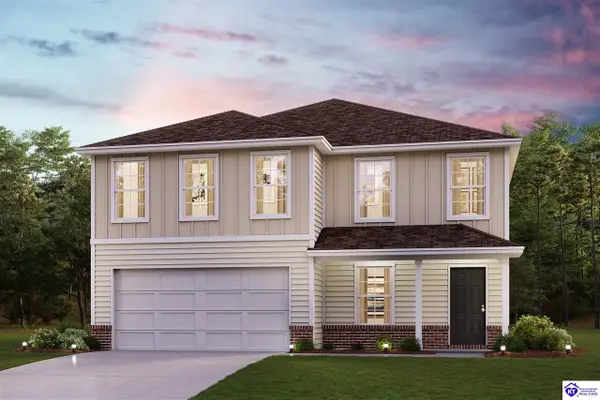 $304,990Active4 beds 3 baths2,376 sq. ft.
$304,990Active4 beds 3 baths2,376 sq. ft.241 Gaston Circle, Elizabethtown, KY 42701
MLS# HK25005203Listed by: CALL IT CLOSED REALTY - New
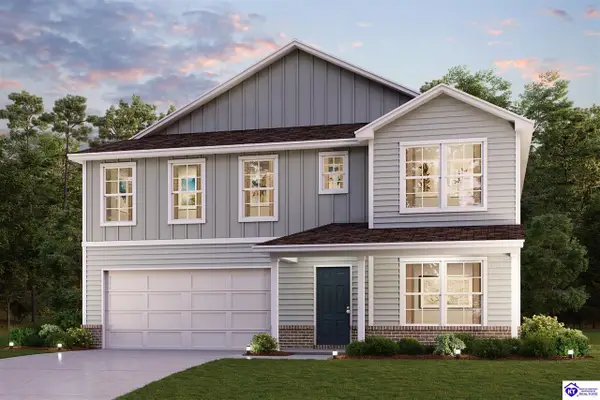 $319,990Active5 beds 3 baths2,652 sq. ft.
$319,990Active5 beds 3 baths2,652 sq. ft.265 Gaston Circle, Elizabethtown, KY 42701
MLS# HK25005205Listed by: CALL IT CLOSED REALTY - New
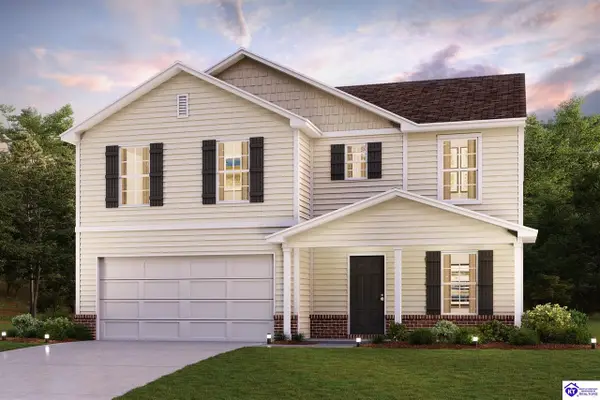 $299,990Active4 beds 3 baths2,014 sq. ft.
$299,990Active4 beds 3 baths2,014 sq. ft.277 Gaston Circle, Elizabethtown, KY 42701
MLS# HK25005206Listed by: CALL IT CLOSED REALTY - New
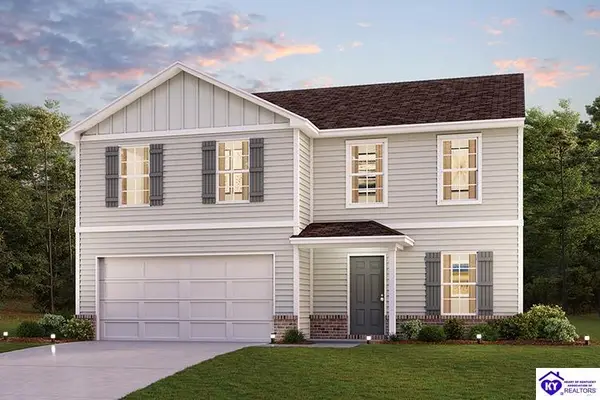 $294,990Active4 beds 3 baths2,014 sq. ft.
$294,990Active4 beds 3 baths2,014 sq. ft.229 Gaston Circle, Elizabethtown, KY 42701
MLS# HK25005194Listed by: CALL IT CLOSED REALTY
