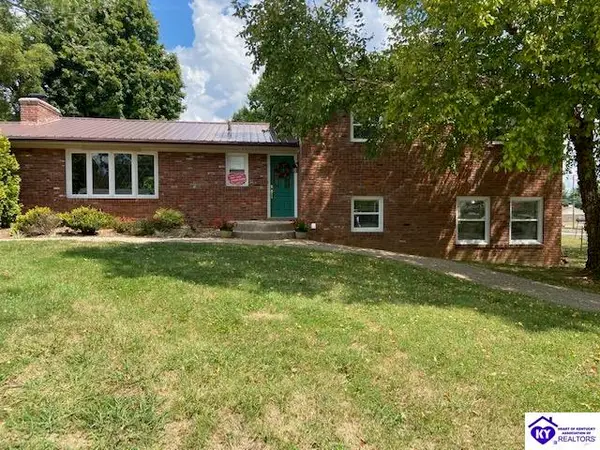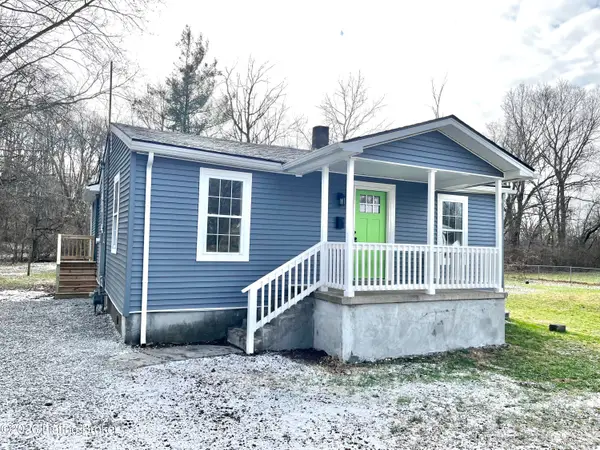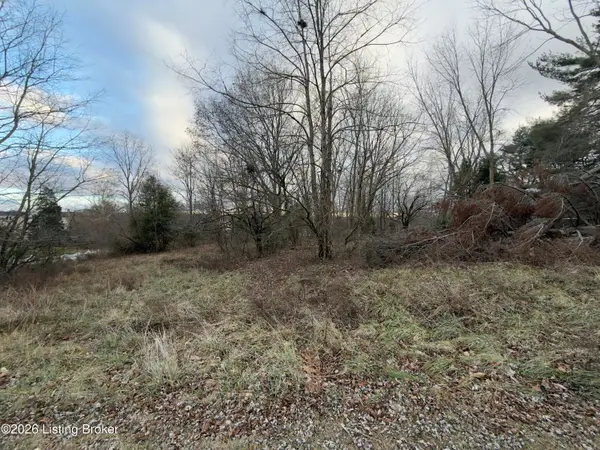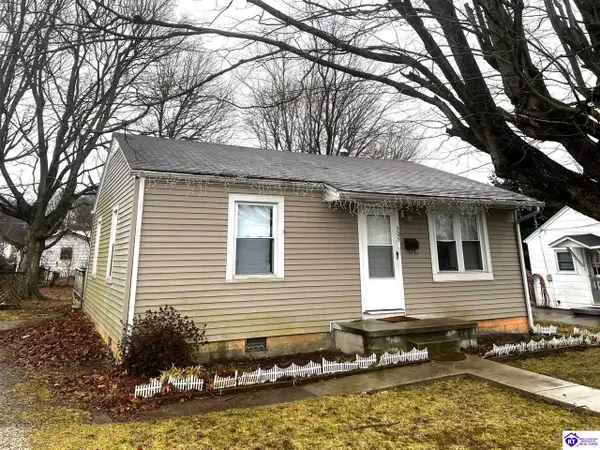604 Tristan Lane, Elizabethtown, KY 42701
Local realty services provided by:Schuler Bauer Real Estate ERA Powered
604 Tristan Lane,Elizabethtown, KY 42701
$299,900
- 3 Beds
- 2 Baths
- 1,605 sq. ft.
- Single family
- Active
Listed by: hearth and home team, jerry dempsey
Office: re/max executive group, inc.
MLS#:HK25004264
Source:KY_HKAR
Price summary
- Price:$299,900
- Price per sq. ft.:$186.85
About this home
Come tour this very well maintained home in the Ashton Park subdivision. This home was built by one of our great local builders. It has 3 bedrooms and 2 full baths. The open concept living plan allows for maximum entertaining space between the living room, dining area, and kitchen. The sliding glass doors open up to the beautiful back yard for even more entertaining space on the patio. Back inside, the kitchen and baths have tile flooring while the main living area has LVP flooring. The living room has a tray ceiling with ceiling fan for an added luxury feel. The primary suite easily fits a king size bed. It also has LVP flooring, a walk in closet, and private bathroom with tile floor. The guest bedrooms are also nicely sized, and both have like new carpeting. The guest bath has tile flooring and a tub / shower combo. The neighborhood is wonderful and conveniently located near all the factories in Elizabethtown, the Blue Oval plant, a short commute to Ft. Knox, and has easy access to the interstate. The yard has also been very well maintained. Don't miss out on your opportunity to have this wonderful home. Schedule your private tour today.
Contact an agent
Home facts
- Year built:2021
- Listing ID #:HK25004264
- Added:101 day(s) ago
- Updated:December 19, 2025 at 04:14 PM
Rooms and interior
- Bedrooms:3
- Total bathrooms:2
- Full bathrooms:2
- Living area:1,605 sq. ft.
Heating and cooling
- Cooling:Central Air
- Heating:Electric, Heat Pump
Structure and exterior
- Roof:Shingles
- Year built:2021
- Building area:1,605 sq. ft.
- Lot area:0.27 Acres
Utilities
- Water:County
- Sewer:City
Finances and disclosures
- Price:$299,900
- Price per sq. ft.:$186.85
New listings near 604 Tristan Lane
- New
 $374,900Active4 beds 4 baths2,700 sq. ft.
$374,900Active4 beds 4 baths2,700 sq. ft.601 Clifford Drive, Elizabethtown, KY 42701
MLS# HK2600187Listed by: COLDWELL BANKER MCMAHAN - ETOWN - New
 $349,900Active3 beds 4 baths2,507 sq. ft.
$349,900Active3 beds 4 baths2,507 sq. ft.1215 Lincoln Drive, Elizabethtown, KY 42701
MLS# HK2600185Listed by: RIVER BROOK REALTY LLC - New
 $160,000Active2 beds 1 baths1,144 sq. ft.
$160,000Active2 beds 1 baths1,144 sq. ft.505 Henry Street, Elizabethtown, KY 42701
MLS# HK2600179Listed by: SCHULER BAUER REAL ESTATE SERVICES ERA POWERED- ELIZABETHTOWN - New
 $299,900Active3 beds 2 baths1,511 sq. ft.
$299,900Active3 beds 2 baths1,511 sq. ft.632 Tristan Lane, Elizabethtown, KY 42701
MLS# HK2600176Listed by: RE/MAX PREMIER PROPERTIES LLC - New
 $480,000Active4 beds 4 baths3,539 sq. ft.
$480,000Active4 beds 4 baths3,539 sq. ft.507 Richmond Court, Elizabethtown, KY 42701
MLS# HK2600177Listed by: AT HOME REALTY OF KENTUCKY, LLC - New
 $199,000Active3 beds 1 baths1,232 sq. ft.
$199,000Active3 beds 1 baths1,232 sq. ft.309 Haycraft St, Elizabethtown, KY 42701
MLS# 1707210Listed by: B.I.G. REALTY & AUCTION - Open Sat, 12 to 2pmNew
 $599,900Active3 beds 3 baths3,450 sq. ft.
$599,900Active3 beds 3 baths3,450 sq. ft.4691 St John Road, Elizabethtown, KY 42701
MLS# HK2600174Listed by: OLIVE + OAK REALTY - New
 $55,000Active0.96 Acres
$55,000Active0.96 Acres410 Wilmoth St, Elizabethtown, KY 42701
MLS# 1707077Listed by: EXP REALTY LLC - New
 $159,900Active3 beds 1 baths1,120 sq. ft.
$159,900Active3 beds 1 baths1,120 sq. ft.305 Sycamore Street, Elizabethtown, KY 42701
MLS# HK2600149Listed by: GOLD CITY REALTY - Open Sat, 11am to 1pmNew
 $312,000Active4 beds 2 baths1,568 sq. ft.
$312,000Active4 beds 2 baths1,568 sq. ft.63 St John Church Road, Elizabethtown, KY 42701
MLS# HK2600140Listed by: REAL BROKER, LLC
