627 El Dorado Drive, Elizabethtown, KY 42701
Local realty services provided by:Schuler Bauer Real Estate ERA Powered
627 El Dorado Drive,Elizabethtown, KY 42701
$575,000
- 5 Beds
- 4 Baths
- 3,672 sq. ft.
- Single family
- Active
Listed by: the still group team, shatara hardaway, tara still
Office: olive + oak realty
MLS#:HK25004524
Source:KY_HKAR
Price summary
- Price:$575,000
- Price per sq. ft.:$156.59
About this home
Welcome to this beautiful custom-built home that perfectly blends elegance, functionality, and comfort. From the moment you enter the grand two-story foyer, you’ll feel the thoughtful design and craftsmanship throughout. The main level features an inviting open living and kitchen floor plan with a cozy fireplace and abundant natural light. The beautiful open kitchen offers granite countertops, plenty of cabinetry, a walk-in pantry, and so much space for cooking and entertaining with access to the open back deck for those warm weather dinners and the formal dining room adds that more sophisticated area for gatherings. Enjoy privacy with the main-level primary suite offering convenience and luxury with massive walk-in closets and a private ensuite bath. Upstairs, you’ll find three spacious bedrooms, a full bath, and two walk-in attic spaces that provide amazing storage space or potential for expansion. The finished walkout basement offers even more living space with an additional family room/den, fifth bedroom with walk-in closet, full bath, and two large unfinished spaces for even more storage. Located within city limits and close to schools, shopping, and dining, with easy commutes to Fort Knox, this home gives convenience, space, and style. Schedule your private showing today!
Contact an agent
Home facts
- Year built:2006
- Listing ID #:HK25004524
- Added:59 day(s) ago
- Updated:November 15, 2025 at 06:13 PM
Rooms and interior
- Bedrooms:5
- Total bathrooms:4
- Full bathrooms:3
- Living area:3,672 sq. ft.
Heating and cooling
- Cooling:Central Air
- Heating:Electric, Heat Pump
Structure and exterior
- Roof:Shingles
- Year built:2006
- Building area:3,672 sq. ft.
- Lot area:0.31 Acres
Utilities
- Water:County
- Sewer:Public
Finances and disclosures
- Price:$575,000
- Price per sq. ft.:$156.59
New listings near 627 El Dorado Drive
- New
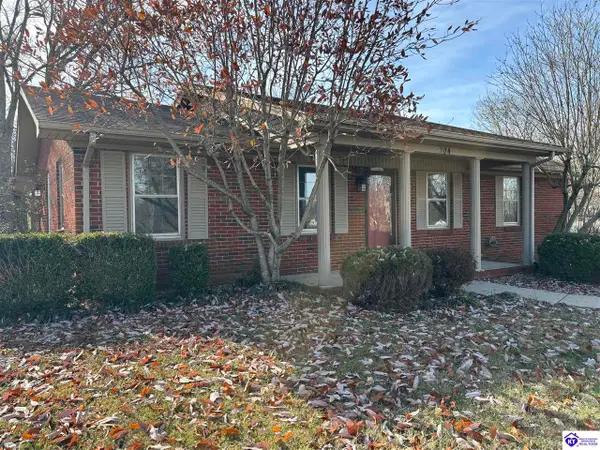 $295,000Active3 beds 2 baths1,998 sq. ft.
$295,000Active3 beds 2 baths1,998 sq. ft.304 Derek Avenue, Elizabethtown, KY 42701
MLS# HK25005224Listed by: MELLOAN REAL ESTATE - New
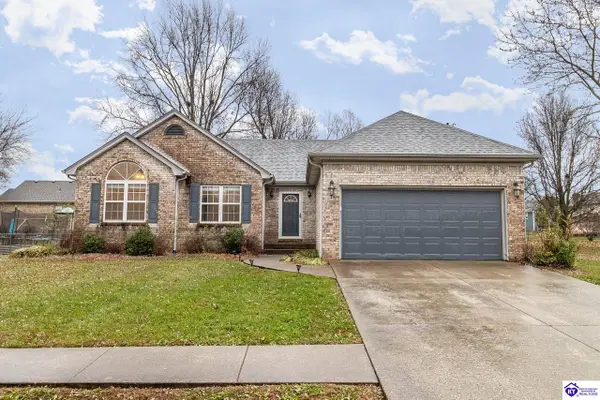 $390,000Active3 beds 3 baths2,842 sq. ft.
$390,000Active3 beds 3 baths2,842 sq. ft.1605 Knob Hill Road, Elizabethtown, KY 42701
MLS# HK25005209Listed by: RE/MAX PREMIER PROPERTIES LLC - New
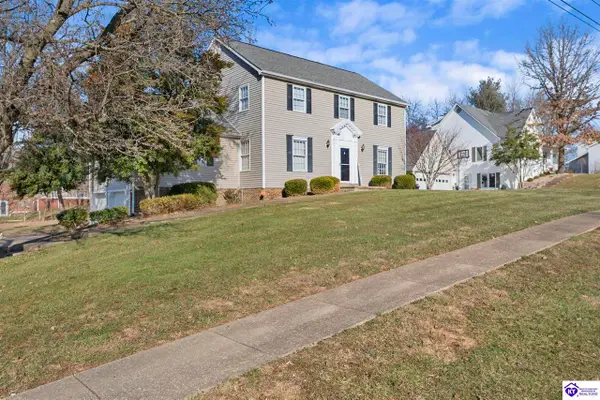 $449,900Active4 beds 3 baths3,179 sq. ft.
$449,900Active4 beds 3 baths3,179 sq. ft.704 Elm Road, Elizabethtown, KY 42701
MLS# HK25005208Listed by: SIMPLIHOM KENTUCKY, LLC - New
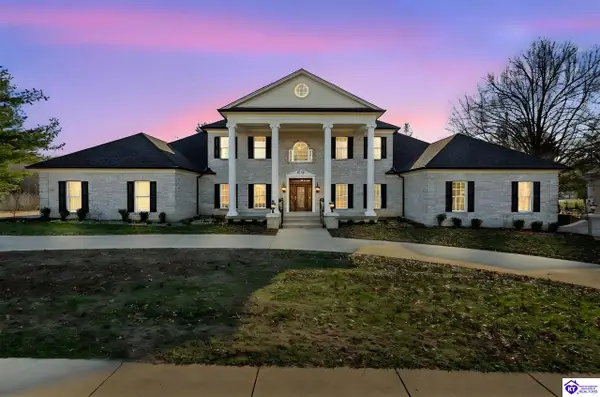 $1,399,000Active5 beds 6 baths9,137 sq. ft.
$1,399,000Active5 beds 6 baths9,137 sq. ft.803 Foxfire Road, Elizabethtown, KY 42701
MLS# HK25005207Listed by: KELLER WILLIAMS HEARTLAND - New
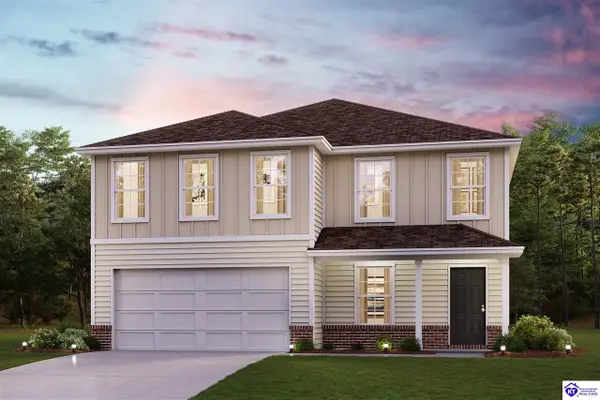 $304,990Active4 beds 3 baths2,376 sq. ft.
$304,990Active4 beds 3 baths2,376 sq. ft.241 Gaston Circle, Elizabethtown, KY 42701
MLS# HK25005203Listed by: CALL IT CLOSED REALTY - New
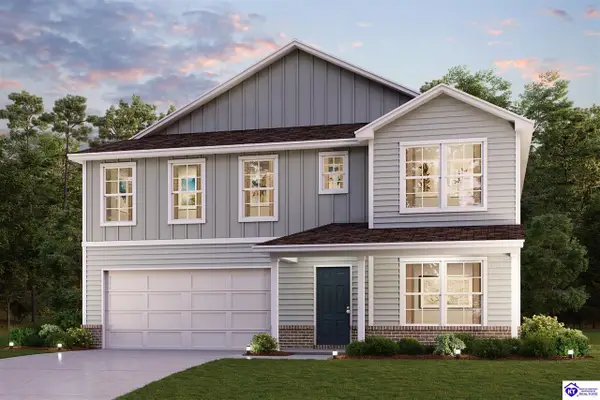 $319,990Active5 beds 3 baths2,652 sq. ft.
$319,990Active5 beds 3 baths2,652 sq. ft.265 Gaston Circle, Elizabethtown, KY 42701
MLS# HK25005205Listed by: CALL IT CLOSED REALTY - New
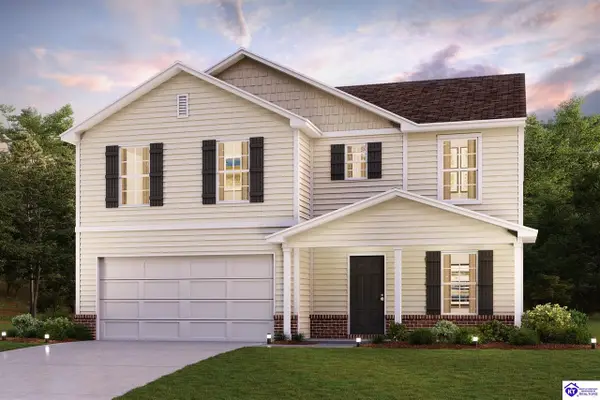 $299,990Active4 beds 3 baths2,014 sq. ft.
$299,990Active4 beds 3 baths2,014 sq. ft.277 Gaston Circle, Elizabethtown, KY 42701
MLS# HK25005206Listed by: CALL IT CLOSED REALTY - New
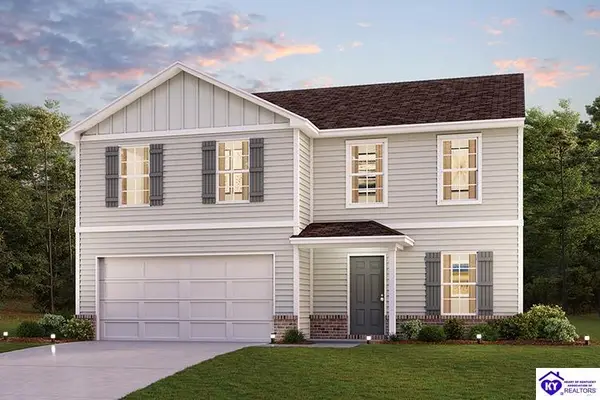 $294,990Active4 beds 3 baths2,014 sq. ft.
$294,990Active4 beds 3 baths2,014 sq. ft.229 Gaston Circle, Elizabethtown, KY 42701
MLS# HK25005194Listed by: CALL IT CLOSED REALTY - New
 $199,900Active3 beds 1 baths1,075 sq. ft.
$199,900Active3 beds 1 baths1,075 sq. ft.1204 Williamsburg Dr, Elizabethtown, KY 42701
MLS# 1705435Listed by: RE/MAX EXECUTIVE GROUP, INC. - New
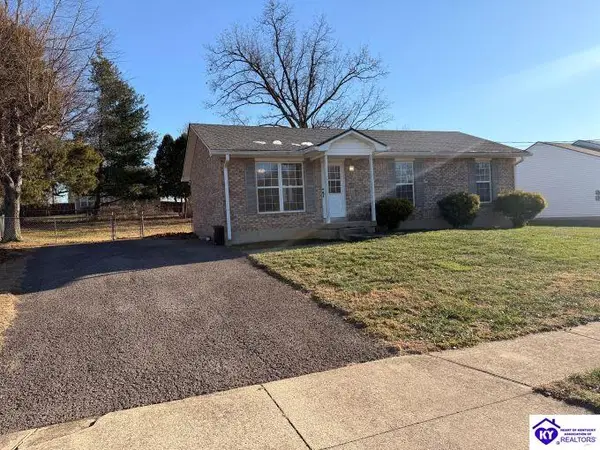 $199,900Active3 beds 1 baths1,075 sq. ft.
$199,900Active3 beds 1 baths1,075 sq. ft.1204 Williamsburg Drive, Elizabethtown, KY 42701
MLS# HK25005190Listed by: RE/MAX EXECUTIVE GROUP, INC.
