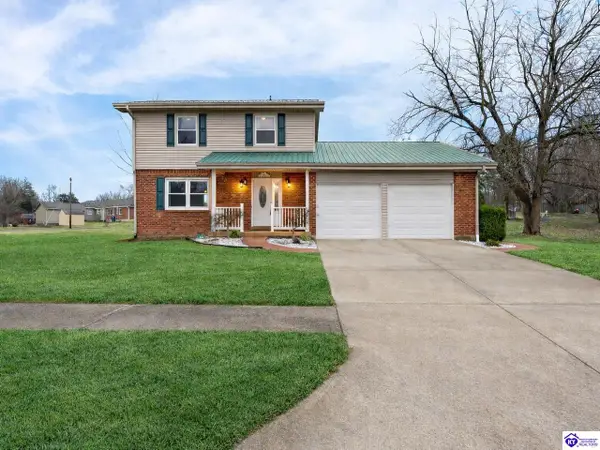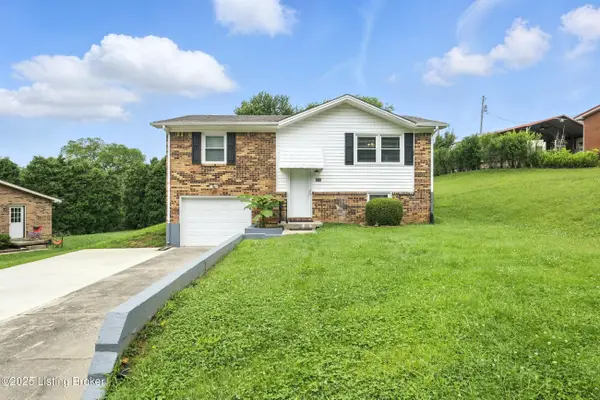8930 Bardstown Rd, Elizabethtown, KY 42701
Local realty services provided by:Schuler Bauer Real Estate ERA Powered
8930 Bardstown Rd,Elizabethtown, KY 42701
$309,900
- 3 Beds
- 2 Baths
- 1,795 sq. ft.
- Single family
- Pending
Listed by: jason jarstfer
Office: bluegrass realty pros, inc
MLS#:1703110
Source:KY_MSMLS
Price summary
- Price:$309,900
- Price per sq. ft.:$172.65
About this home
Welcome to this inviting ALL BRICK 3-bedroom, 2-bath ranch offering 1,795 sq. ft. of comfortable living space on a spacious 0.82-acre lot. Built in 1979 and well maintained, this home features new 3/4'' hardwood floors throughout (LVP in laundry) and a stylish new subway tile backsplash in the kitchen. Enjoy a functional floor plan with large rooms and an easy flow for everyday living. The property includes an oversized 2-car garage, 2-car carport, 288 sq. ft. storage shed, and an impressive 864 sq. ft. workshop/cabin with concrete floors, central heat and air, bath, and kitchenette—perfect for guests, hobbies, or rental use. With mature landscaping, a covered back porch, and proximity to the Kentucky Bourbon Trail, this home offers both charm and convenience.
Contact an agent
Home facts
- Year built:1979
- Listing ID #:1703110
- Added:57 day(s) ago
- Updated:January 08, 2026 at 08:21 AM
Rooms and interior
- Bedrooms:3
- Total bathrooms:2
- Full bathrooms:2
- Living area:1,795 sq. ft.
Heating and cooling
- Cooling:Central Air
- Heating:FORCED AIR
Structure and exterior
- Year built:1979
- Building area:1,795 sq. ft.
- Lot area:0.82 Acres
Finances and disclosures
- Price:$309,900
- Price per sq. ft.:$172.65
New listings near 8930 Bardstown Rd
- New
 $325,000Active4 beds 3 baths1,775 sq. ft.
$325,000Active4 beds 3 baths1,775 sq. ft.611 Harvard Drive, Elizabethtown, KY 42701
MLS# HK2600059Listed by: KELLER WILLIAMS HEARTLAND - New
 $379,500Active3 beds 3 baths2,491 sq. ft.
$379,500Active3 beds 3 baths2,491 sq. ft.1939 Lakewood Dr, Elizabethtown, KY 42701
MLS# 1706465Listed by: HOMEPAGE REALTY - New
 $135,000Active2 beds 1 baths780 sq. ft.
$135,000Active2 beds 1 baths780 sq. ft.714 Westview Drive, Elizabethtown, KY 42701
MLS# HK2600047Listed by: UNITED REAL ESTATE LOUISVILLE - ELIZABETHTOWN - New
 $175,000Active2 beds 3 baths1,684 sq. ft.
$175,000Active2 beds 3 baths1,684 sq. ft.813 Hawkins Dr, Elizabethtown, KY 42701
MLS# 1706392Listed by: SEMONIN REALTORS - New
 $1,250,000Active6 beds 8 baths11,291 sq. ft.
$1,250,000Active6 beds 8 baths11,291 sq. ft.240 Briarwood Circle, Elizabethtown, KY 42701
MLS# HK2600039Listed by: KELLER WILLIAMS HEARTLAND - Open Sun, 1 to 3pmNew
 $875,000Active3 beds 7 baths4,345 sq. ft.
$875,000Active3 beds 7 baths4,345 sq. ft.137 Charleston Way, Elizabethtown, KY 42701
MLS# HK2600023Listed by: KELLER WILLIAMS HEARTLAND - New
 $189,857Active2 beds 1 baths832 sq. ft.
$189,857Active2 beds 1 baths832 sq. ft.221 Mantle Avenue, Elizabethtown, KY 42701
MLS# HK2600016Listed by: GOLD STAR REALTY - Coming Soon
 $249,900Coming Soon3 beds 2 baths
$249,900Coming Soon3 beds 2 baths416 Franklin Ave, Elizabethtown, KY 42701
MLS# 1706181Listed by: UNITED REAL ESTATE LOUISVILLE - Open Fri, 5 to 7pmNew
 $1,399,000Active5 beds 6 baths9,137 sq. ft.
$1,399,000Active5 beds 6 baths9,137 sq. ft.803 Foxfire Rd, Elizabethtown, KY 42701
MLS# 1706076Listed by: KELLER WILLIAMS HEARTLAND - New
 $199,900Active3 beds 2 baths1,500 sq. ft.
$199,900Active3 beds 2 baths1,500 sq. ft.204 Fentress Blvd, Elizabethtown, KY 42701
MLS# 1706030Listed by: CEDAR HILL PROPERTIES
