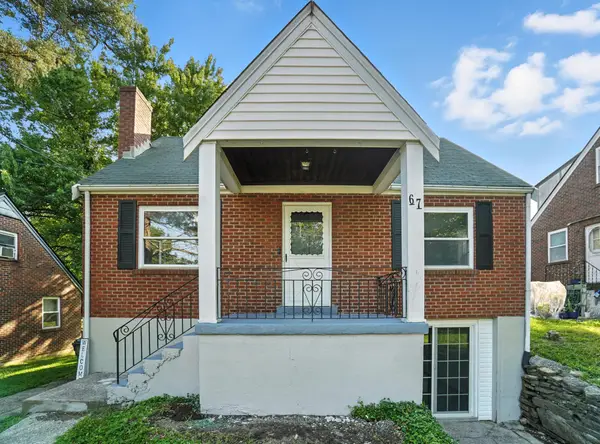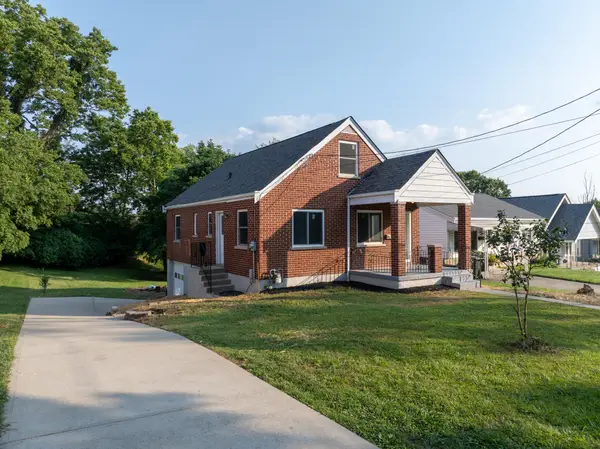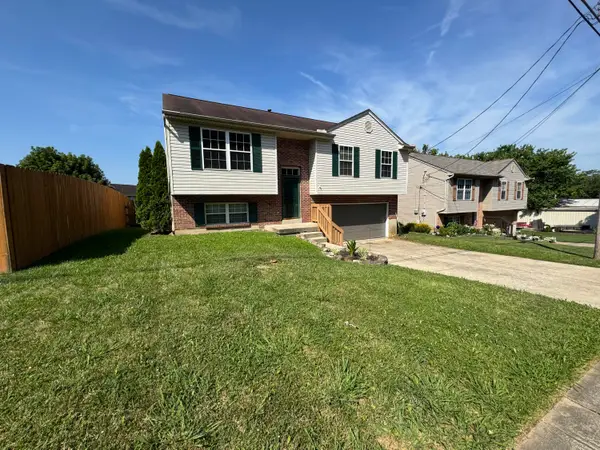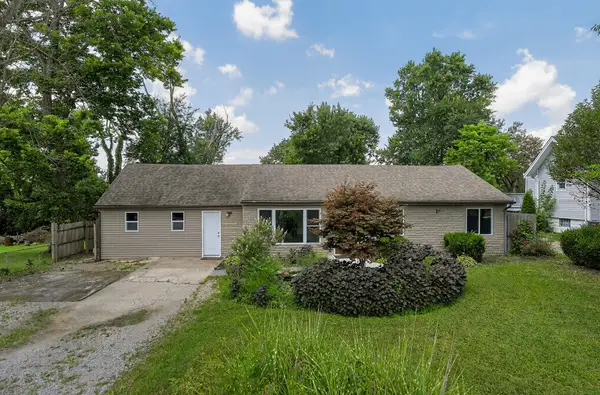501 Ripple Creek Drive, Elsmere, KY 41018
Local realty services provided by:ERA Real Solutions Realty



501 Ripple Creek Drive,Elsmere, KY 41018
$245,000
- 3 Beds
- 2 Baths
- 1,310 sq. ft.
- Single family
- Active
Listed by:ricky bistarkey
Office:keller williams realty services
MLS#:634751
Source:KY_NKMLS
Price summary
- Price:$245,000
- Price per sq. ft.:$187.02
About this home
Back on the Market - Better Than Ever!
Buyer's loss is your gain! 501 Ripple Creek Dr, Elsmere, KY 41018 is back on the market and now comes with major upgrades already in progress.
What's New:
Brand new roof with a 10-year transferable warranty.
Brand new furnace & AC with a lifetime manufacturer warranty.
Both will be completed before closing, giving you comfort and peace of mind for years to come. A one year home warranty is also included.
This charming 3-bedroom, 1.5-bath home features a bright living area, functional kitchen, and a spacious deck overlooking a private backyard — perfect for relaxing or entertaining. Conveniently located near shopping, dining, parks, and quick highway access.
Don't miss this second chance at a move-in-ready home with big-ticket updates already taken care of. Schedule your showing today before it's gone again!
(Listing Agent is owner of property)
Contact an agent
Home facts
- Year built:1994
- Listing Id #:634751
- Added:17 day(s) ago
- Updated:August 14, 2025 at 03:03 PM
Rooms and interior
- Bedrooms:3
- Total bathrooms:2
- Full bathrooms:1
- Half bathrooms:1
- Living area:1,310 sq. ft.
Heating and cooling
- Cooling:Central Air
- Heating:Forced Air
Structure and exterior
- Year built:1994
- Building area:1,310 sq. ft.
- Lot area:0.13 Acres
Schools
- High school:Lloyd High
- Middle school:Tichenor Middle School
- Elementary school:Howell Elementary
Utilities
- Water:Public, Water Available
- Sewer:Public Sewer, Sewer Available
Finances and disclosures
- Price:$245,000
- Price per sq. ft.:$187.02
New listings near 501 Ripple Creek Drive
 Listed by ERA$215,000Pending2 beds 1 baths864 sq. ft.
Listed by ERA$215,000Pending2 beds 1 baths864 sq. ft.108 Eastern Avenue, Elsmere, KY 41018
MLS# 635163Listed by: ERA REAL SOLUTIONS REALTY $215,000Pending3 beds 2 baths898 sq. ft.
$215,000Pending3 beds 2 baths898 sq. ft.630 Willow Street, Elsmere, KY 41018
MLS# 635076Listed by: KEN PERRY REALTY- Open Sat, 2:30 to 4pm
 $219,000Active3 beds 1 baths1,125 sq. ft.
$219,000Active3 beds 1 baths1,125 sq. ft.67 Eastern Avenue, Elsmere, KY 41018
MLS# 634931Listed by: COLDWELL BANKER REALTY  $239,900Pending4 beds 2 baths1,313 sq. ft.
$239,900Pending4 beds 2 baths1,313 sq. ft.109 Walnut Street, Elsmere, KY 41018
MLS# 634917Listed by: PARAGON REALTY PARTNERS $199,900Active3 beds 1 baths726 sq. ft.
$199,900Active3 beds 1 baths726 sq. ft.35 May Street, Elsmere, KY 41018
MLS# 634825Listed by: EXP REALTY, LLC $235,000Pending3 beds 2 baths
$235,000Pending3 beds 2 baths455 Merravay Drive, Florence, KY 41042
MLS# 634759Listed by: CAHILL REAL ESTATE SERVICES $254,900Pending3 beds 3 baths1,108 sq. ft.
$254,900Pending3 beds 3 baths1,108 sq. ft.1427 Plateau Street, Elsmere, KY 41018
MLS# 634727Listed by: RESOURCE REALTY PARTNERS- Open Fri, 4:30 to 6pm
 $260,000Active5 beds 1 baths
$260,000Active5 beds 1 baths922 Central Row Rd Road, Elsmere, KY 41018
MLS# 634697Listed by: KELLER WILLIAMS REALTY SERVICES  $230,000Pending3 beds 1 baths1,008 sq. ft.
$230,000Pending3 beds 1 baths1,008 sq. ft.1213 Central Row Road, Erlanger, KY 41018
MLS# 634369Listed by: KELLER WILLIAMS REALTY SERVICES
