155 Green River Drive #5, Erlanger, KY 41018
Local realty services provided by:ERA Real Solutions Realty
155 Green River Drive #5,Erlanger, KY 41018
$185,500
- 2 Beds
- 2 Baths
- 1,278 sq. ft.
- Condominium
- Pending
Listed by:tammy stegemiller
Office:sibcy cline, realtors-florence
MLS#:635892
Source:KY_NKMLS
Price summary
- Price:$185,500
- Price per sq. ft.:$145.15
- Monthly HOA dues:$260
About this home
This bright and spacious ''zero step entry'' Condominium features 2 bedrooms, 2 full bathrooms, and a versatile study/bonus room (which could easily serve as a 3rd bedroom). With 4 generous walk-in closets, there's no shortage of storage! Recently updated with fresh interior paint, modern new lighting, and stylish LVP flooring throughout. The kitchen is equipped with stunning new quartz countertops, a sleek new sink, a brand-new stainless steel refrigerator, new primary bath vanity/fixtures and updated outlets and switches throughout. The washer and dryer are also newly replaced & included. Seller's are offering 1 Yr Cinch Home Services Warranty.
This well-maintained, non-smoking, pet-free condo boasts low HOA fees, secured entry, intercom system and is conveniently located for easy access to everything you need. Hurry—this one won't last long!
Contact an agent
Home facts
- Year built:1998
- Listing ID #:635892
- Added:13 day(s) ago
- Updated:September 15, 2025 at 06:46 PM
Rooms and interior
- Bedrooms:2
- Total bathrooms:2
- Full bathrooms:2
- Living area:1,278 sq. ft.
Heating and cooling
- Cooling:Central Air
- Heating:Electric, Heat Pump
Structure and exterior
- Year built:1998
- Building area:1,278 sq. ft.
Schools
- High school:Lloyd High
- Middle school:Tichenor Middle School
- Elementary school:Miles Elementary School
Utilities
- Water:Public
- Sewer:Public Sewer
Finances and disclosures
- Price:$185,500
- Price per sq. ft.:$145.15
New listings near 155 Green River Drive #5
- New
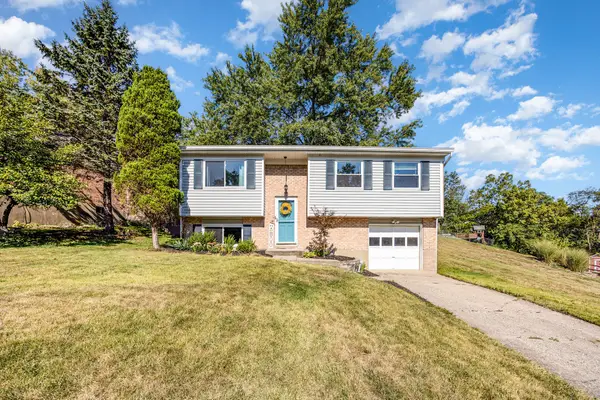 $269,000Active3 beds 2 baths1,250 sq. ft.
$269,000Active3 beds 2 baths1,250 sq. ft.13 Ironstone Circle, Erlanger, KY 41018
MLS# 636240Listed by: SIMPLE FEE REALTY - New
 $585,000Active5 beds 4 baths3,129 sq. ft.
$585,000Active5 beds 4 baths3,129 sq. ft.1464 Shirepeak Way, Independence, KY 41051
MLS# 636231Listed by: KELLER WILLIAMS REALTY SERVICES - New
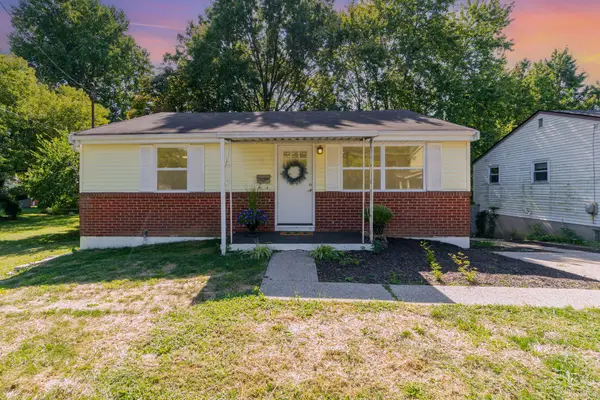 $239,900Active3 beds 1 baths1,089 sq. ft.
$239,900Active3 beds 1 baths1,089 sq. ft.3213 Riggs Avenue, Erlanger, KY 41018
MLS# 636206Listed by: PIVOT REALTY GROUP - New
 $429,900Active4 beds 3 baths
$429,900Active4 beds 3 baths3952 Piperidge Way, Independence, KY 41051
MLS# 636184Listed by: RE/MAX VICTORY + AFFILIATES - New
 $479,900Active3 beds 3 baths
$479,900Active3 beds 3 baths3912 Brunswick Court, Erlanger, KY 41018
MLS# 636170Listed by: PLUM TREE REALTY 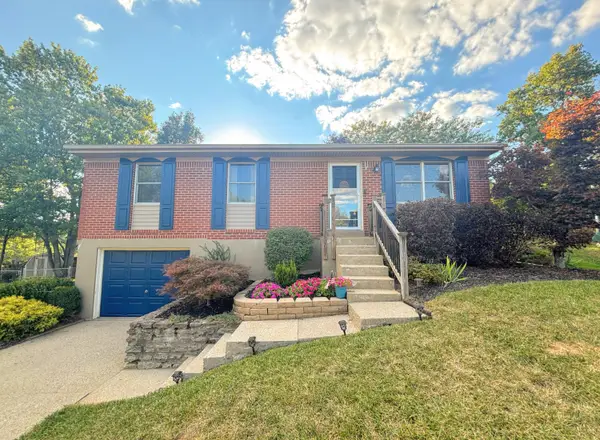 $249,500Pending3 beds 2 baths1,080 sq. ft.
$249,500Pending3 beds 2 baths1,080 sq. ft.12 Creekside Circle, Erlanger, KY 41018
MLS# 636105Listed by: CAHILL REAL ESTATE SERVICES- New
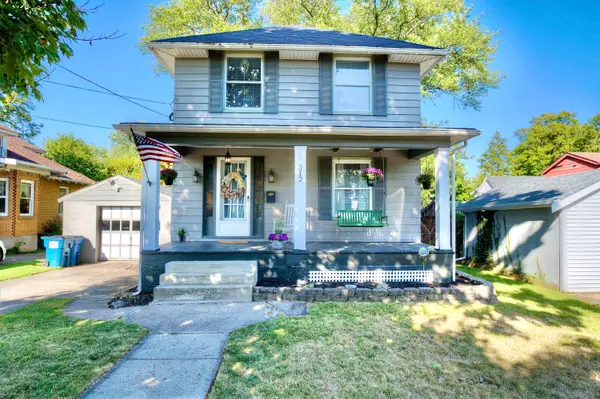 $257,000Active3 beds 1 baths
$257,000Active3 beds 1 baths312 Graves Avenue, Erlanger, KY 41018
MLS# 636109Listed by: HUFF REALTY - FLORENCE - New
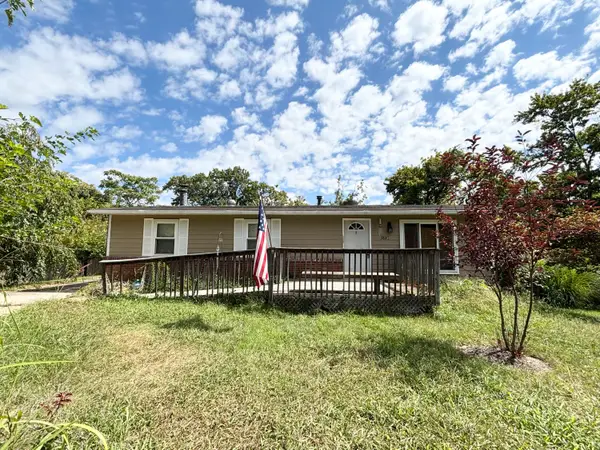 $200,000Active4 beds 2 baths1,150 sq. ft.
$200,000Active4 beds 2 baths1,150 sq. ft.3828 Sigma Drive, Erlanger, KY 41018
MLS# 636078Listed by: REALIANT NORTHERN KY LLC - New
 $230,000Active3 beds 2 baths1,176 sq. ft.
$230,000Active3 beds 2 baths1,176 sq. ft.208 Clay Street, Erlanger, KY 41018
MLS# 636040Listed by: COLDWELL BANKER REALTY FM  $490,000Pending4 beds 4 baths
$490,000Pending4 beds 4 baths859 Lakerun Lane, Erlanger, KY 41018
MLS# 635987Listed by: KELLER WILLIAMS REALTY SERVICES
