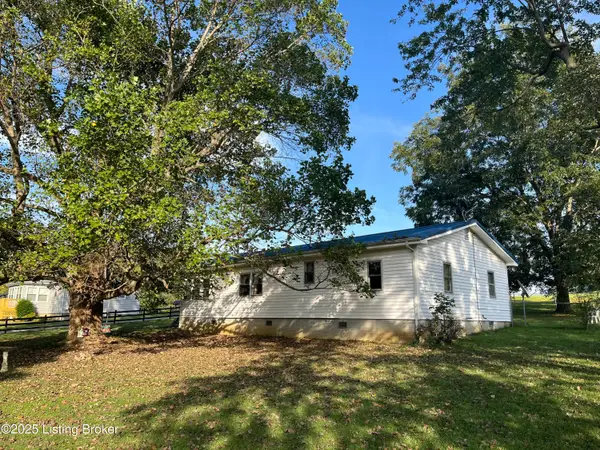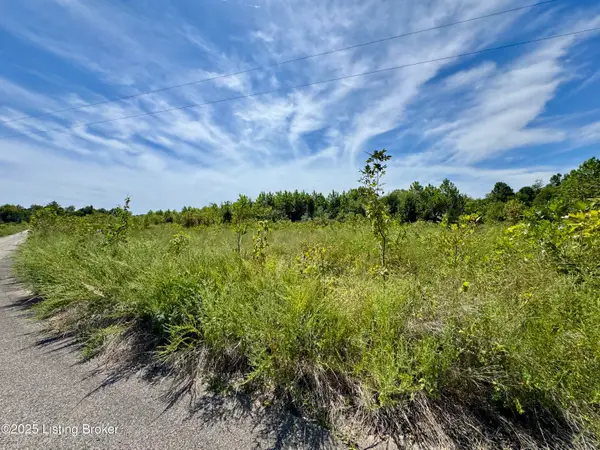52 S Lakeside Drive, Falls Of Rough, KY 40119
Local realty services provided by:Schuler Bauer Real Estate ERA Powered
52 S Lakeside Drive,Falls of Rough, KY 40119
$234,900
- 3 Beds
- 2 Baths
- 1,512 sq. ft.
- Single family
- Active
Listed by:amy cottrell
Office:bluegrass realty pros, inc
MLS#:HK25002993
Source:KY_HKAR
Price summary
- Price:$234,900
- Price per sq. ft.:$155.36
About this home
Lakefront Retreat with Expansive Deck & Dock Potential – 52 S Lakeside Dr, Falls of Rough, KY Discover lakeside living at 52 S Lakeside Dr in beautiful Falls of Rough, KY! This charming home sits just steps from Rough River Lake and offers everything you need for a perfect getaway or full-time residence. Inside, you’ll find a warm, inviting interior with bamboo flooring in several rooms, creating a natural and stylish touch. The spacious living area flows out onto a massive 30x31 back deck—perfect for entertaining, relaxing, or taking in nature. A covered front porch welcomes guests with a cozy touch. A storm shelter located beneath the home offers extra peace of mind, and with approval from the Corps of Engineers, a dock can be obtained—making lake adventures even more convenient. Whether you're boating, fishing, or simply enjoying the serenity of nature, this lakefront property checks all the boxes. Don't miss your chance to own a slice of lake life on Rough River!
Contact an agent
Home facts
- Year built:2004
- Listing ID #:HK25002993
- Added:75 day(s) ago
- Updated:October 05, 2025 at 03:22 PM
Rooms and interior
- Bedrooms:3
- Total bathrooms:2
- Full bathrooms:2
- Living area:1,512 sq. ft.
Heating and cooling
- Cooling:Central Air
- Heating:Electric, Heat Pump
Structure and exterior
- Roof:Metal
- Year built:2004
- Building area:1,512 sq. ft.
- Lot area:0.63 Acres
Schools
- High school:Grayson County
- Middle school:Grayson County
- Elementary school:Caneyville
Utilities
- Water:County
- Sewer:Septic
Finances and disclosures
- Price:$234,900
- Price per sq. ft.:$155.36
New listings near 52 S Lakeside Drive
- New
 $12,000Active0.31 Acres
$12,000Active0.31 Acres35 Parkview Ln, Falls Of Rough, KY 40119
MLS# 1699955Listed by: GREATER ROUGH RIVER REALTY GROUP - New
 $60,000Active4.57 Acres
$60,000Active4.57 Acres0 Rockledge Rd, Falls Of Rough, KY 40119
MLS# 1699956Listed by: KELLER WILLIAMS ELITE - New
 $180,000Active2 beds 2 baths1,900 sq. ft.
$180,000Active2 beds 2 baths1,900 sq. ft.422 Concord Rd, Falls Of Rough, KY 40119
MLS# 1699765Listed by: UNITED REAL ESTATE LOUISVILLE - New
 $64,500Active3.57 Acres
$64,500Active3.57 Acres291 Oak Road, Falls Of Rough, KY 40119
MLS# HK25004089Listed by: AT HOME REALTY OF KENTUCKY, LLC  $22,000Active0.5 Acres
$22,000Active0.5 AcresLot 24 Cave Creek Rd, Falls Of Rough, KY 40119
MLS# 1698727Listed by: RED EDGE REALTY $149,500Active3 beds 2 baths1,250 sq. ft.
$149,500Active3 beds 2 baths1,250 sq. ft.959 Fentress Lookout Rd, Falls Of Rough, KY 40119
MLS# 1698407Listed by: TOM BAXTER REAL ESTATE & AUCTION $10,000Active0.5 Acres
$10,000Active0.5 AcresLot 22 Riverboat Cir, Falls Of Rough, KY 40119
MLS# 1698332Listed by: GREATER ROUGH RIVER REALTY GROUP $285,500Pending2 beds 1 baths1,360 sq. ft.
$285,500Pending2 beds 1 baths1,360 sq. ft.500 Indian Ridge Rd, Falls of Rough, KY 40119
MLS# 93046Listed by: CHANGE OF PLACE REAL ESTATE, LLC $244,900Active4 beds 3 baths2,280 sq. ft.
$244,900Active4 beds 3 baths2,280 sq. ft.10868 Hwy 629, Falls Of Rough, KY 40119
MLS# 1697693Listed by: KELLER WILLIAMS HEARTLAND $310,000Active2 beds 1 baths1,344 sq. ft.
$310,000Active2 beds 1 baths1,344 sq. ft.890 Spring Shores Lane, Hardinsburg, KY 40119
MLS# HK25003686Listed by: REAL DEAL REALTY LLC
