530 Rankin Mill Road, Falmouth, KY 41040
Local realty services provided by:ERA Real Solutions Realty
530 Rankin Mill Road,Falmouth, KY 41040
$459,999
- 3 Beds
- 2 Baths
- 1,800 sq. ft.
- Single family
- Active
Listed by: madison eisenman
Office: sibcy cline, realtors-cc
MLS#:637868
Source:KY_NKMLS
Price summary
- Price:$459,999
- Price per sq. ft.:$255.56
About this home
Experience the best of country living on this exceptional 13.07-acre property featuring a mix of open ground and mature woods—set in prime deer country. This meticulously maintained brick ranch offers timeless craftsmanship and thoughtful updates throughout. Inside, you'll find three spacious bedrooms, 1.5 baths, and a versatile main-level room with laundry hookups that could easily convert back into a fourth bedroom. The large living room showcases a brick fireplace that flows into the kitchen with custom wood cabinetry and newer appliances. An additional family room with walk-out access offers endless possibilities for entertaining or creative use. The home sits on a large unfinished walk-out basement—ideal for storage or ready to finish as additional living space. A one-car garage, Anderson windows, metal outbuilding 30x40 with electric, Generac whole-house generator, and a newer metal roof add extra value. Enjoy peaceful mornings and stunning sunsets from the covered front or back porch. Solid, well-kept homes with this much land and character is a rare find!
Contact an agent
Home facts
- Year built:1980
- Listing ID #:637868
- Added:39 day(s) ago
- Updated:December 17, 2025 at 07:44 PM
Rooms and interior
- Bedrooms:3
- Total bathrooms:2
- Full bathrooms:1
- Half bathrooms:1
- Living area:1,800 sq. ft.
Heating and cooling
- Cooling:Central Air
- Heating:Oil
Structure and exterior
- Year built:1980
- Building area:1,800 sq. ft.
- Lot area:13.07 Acres
Schools
- High school:Pendleton High
- Middle school:Sharp Middle School
- Elementary school:Southern Elementary
Utilities
- Water:Cistern
Finances and disclosures
- Price:$459,999
- Price per sq. ft.:$255.56
New listings near 530 Rankin Mill Road
- New
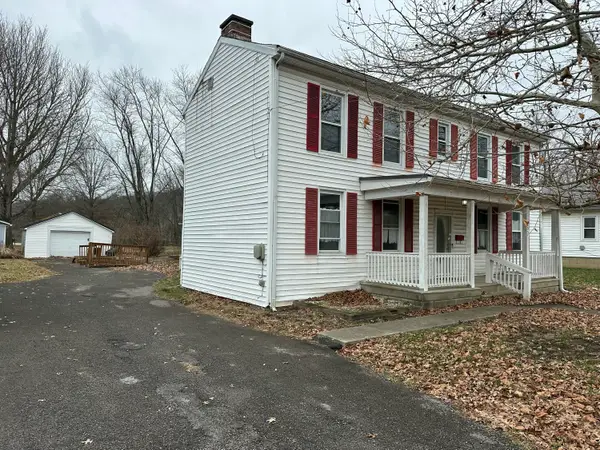 $95,000Active3 beds 3 baths2,546 sq. ft.
$95,000Active3 beds 3 baths2,546 sq. ft.205 N Liberty Street, Falmouth, KY 41040
MLS# 25507790Listed by: WHALEN & COMPANY - Open Sat, 2 to 4pmNew
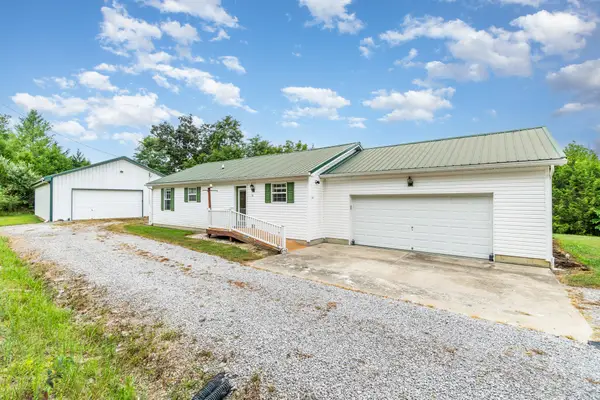 $340,000Active3 beds 3 baths1,408 sq. ft.
$340,000Active3 beds 3 baths1,408 sq. ft.170 Buffalo Ridge Road, Falmouth, KY 41040
MLS# 638528Listed by: RE/MAX VICTORY + AFFILIATES - Open Sat, 2 to 4pm
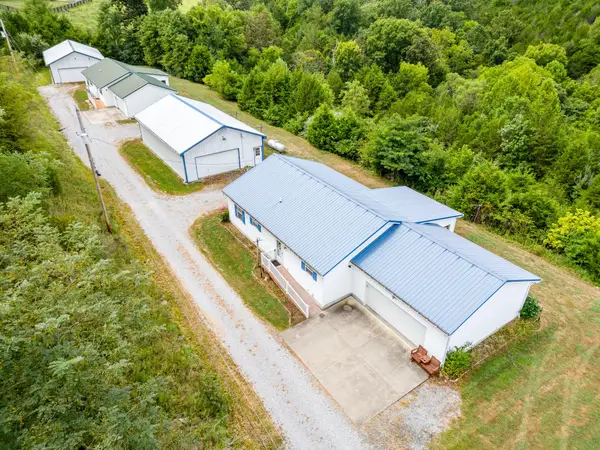 $330,000Active2 beds 3 baths1,408 sq. ft.
$330,000Active2 beds 3 baths1,408 sq. ft.134 Buffalo Ridge Road, Falmouth, KY 41040
MLS# 638386Listed by: RE/MAX VICTORY + AFFILIATES  $6,000Active0.14 Acres
$6,000Active0.14 Acres175 Ed Monroe Road, Falmouth, KY 41040
MLS# 25506774Listed by: EXP REALTY, LLC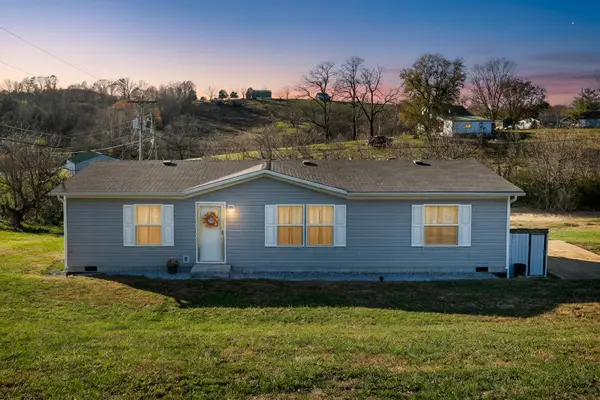 $174,000Pending3 beds 2 baths1,344 sq. ft.
$174,000Pending3 beds 2 baths1,344 sq. ft.41 Stephens Drive, Falmouth, KY 41040
MLS# 638072Listed by: BLUEGRASS REAL ESTATE GROUP, INC.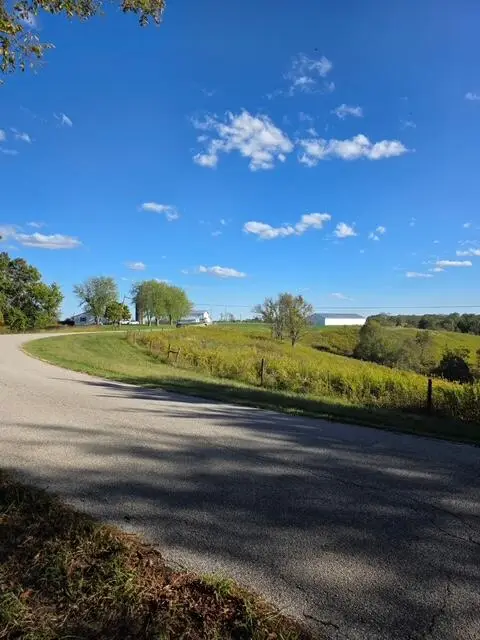 $280,000Active29.73 Acres
$280,000Active29.73 Acres408 Mattox Road, Falmouth, KY 41040
MLS# 637999Listed by: POE'S REALTY & AUCTION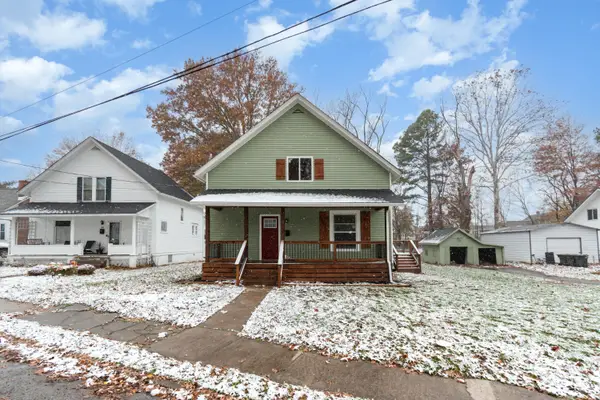 $229,900Pending3 beds 2 baths
$229,900Pending3 beds 2 baths615 Maple Avenue, Falmouth, KY 41040
MLS# 637921Listed by: KELLER WILLIAMS REALTY SERVICES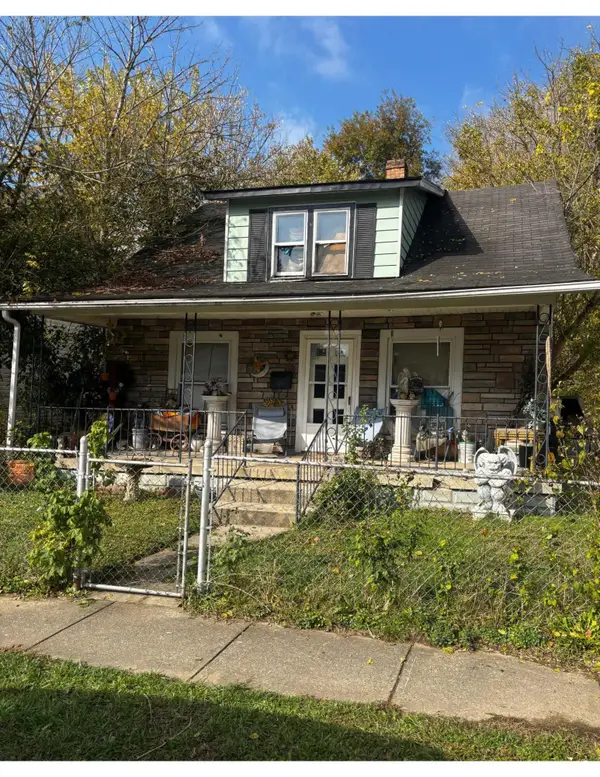 $30,000Pending3 beds 1 baths
$30,000Pending3 beds 1 baths417 S Liberty Street, Falmouth, KY 41040
MLS# 637902Listed by: KEN PERRY REALTY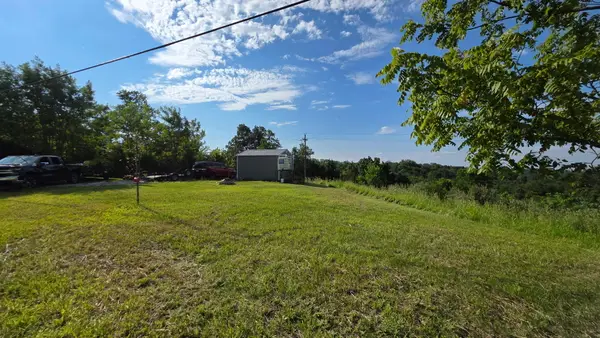 $67,000Active4.24 Acres
$67,000Active4.24 Acres4994 Highway 22 W, Falmouth, KY 41040
MLS# 637863Listed by: KELLER WILLIAMS REALTY SERVICES
