758 Turner Ridge Road, Falmouth, KY 41040
Local realty services provided by:ERA Real Solutions Realty
758 Turner Ridge Road,Falmouth, KY 41040
$589,000
- 3 Beds
- 3 Baths
- 2,789 sq. ft.
- Single family
- Pending
Listed by: amy barnes
Office: re/max victory + affiliates
MLS#:635575
Source:KY_NKMLS
Price summary
- Price:$589,000
- Price per sq. ft.:$211.19
About this home
SHOWSTOPPER!! Pristine Ranch, 3/4-bedroom, 3 full bath ranch home situated on 5.21 acres.*3-3.5 acres fenced with board fencing and a pond so bring your horse*Brick, stone, shake and shingle siding*Newer metal roof, newer dual HVAC*Parital finished basement with walkout to concrete patio (could serve as 4th bedroom) *2 gas fireplaces and a 2-car attached garage*Rear deck*Open floor plan*Formal living room open to a magnificent kitchen*Kitchen open to the formal dining room*Cathedral ceilings, tile and hardwood flooring*Expansive first floor family room measures 20x33 and is surrounded by walls of windows for a beautiful view, plant ledge and hardwood flooring*Master bedroom is very spacious and offers a light up walk-in closet, hardwood flooring and plant ledge with cathedral ceiling*The formal living room boasts a stone gas fireplace and beautiful hardwood flooring*Multi-panel doors throughout home*This is not a drive-by property*Bring your buyers and they will fall in love*Additional adjoining 14 acres available upon request*Your buyers DO NOT want to miss this one!
Contact an agent
Home facts
- Year built:1993
- Listing ID #:635575
- Added:175 day(s) ago
- Updated:February 11, 2026 at 08:12 AM
Rooms and interior
- Bedrooms:3
- Total bathrooms:3
- Full bathrooms:3
- Living area:2,789 sq. ft.
Heating and cooling
- Cooling:Central Air
- Heating:Electric, Heat Pump
Structure and exterior
- Year built:1993
- Building area:2,789 sq. ft.
- Lot area:5.21 Acres
Schools
- High school:Pendleton High
- Middle school:Sharp Middle School
- Elementary school:Southern Elementary
Utilities
- Water:Public, Water Available
- Sewer:Septic Tank, Sewer Available
Finances and disclosures
- Price:$589,000
- Price per sq. ft.:$211.19
New listings near 758 Turner Ridge Road
- New
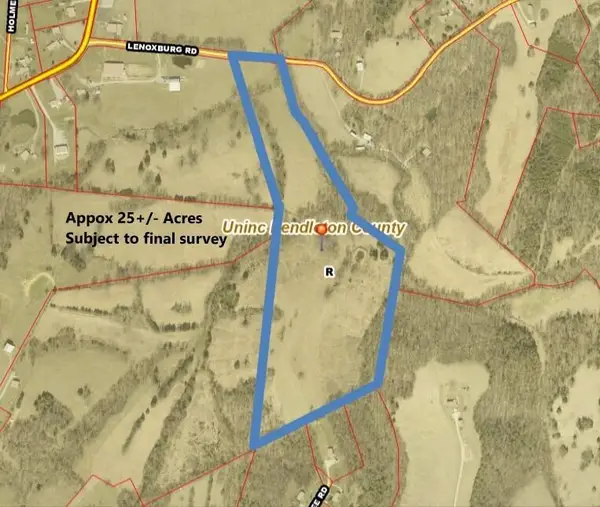 $259,900Active25 Acres
$259,900Active25 Acres0 Ky-159 N, Falmouth, KY 41040
MLS# 639757Listed by: COMEY & SHEPHERD, REALTORS - New
 $459,999Active13.07 Acres
$459,999Active13.07 Acres530 Rankin Mill Road, Falmouth, KY 41040
MLS# 639747Listed by: SIBCY CLINE, REALTORS-CC - Open Sun, 1 to 3pmNew
 $279,900Active4 beds 2 baths1,634 sq. ft.
$279,900Active4 beds 2 baths1,634 sq. ft.313 Stephens Drive, Falmouth, KY 41040
MLS# 639711Listed by: SIBCY CLINE, REALTORS-CC - New
 $160,000Active3 beds 1 baths
$160,000Active3 beds 1 baths518 Pendleton Street, Falmouth, KY 41040
MLS# 639654Listed by: KELLER WILLIAMS REALTY SERVICES 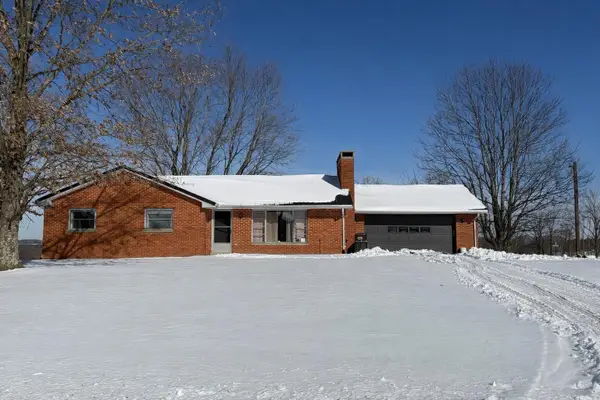 $250,000Pending3 beds 2 baths1,244 sq. ft.
$250,000Pending3 beds 2 baths1,244 sq. ft.3620 Willow Neave Road, Falmouth, KY 41040
MLS# 639562Listed by: HUFF REALTY - CC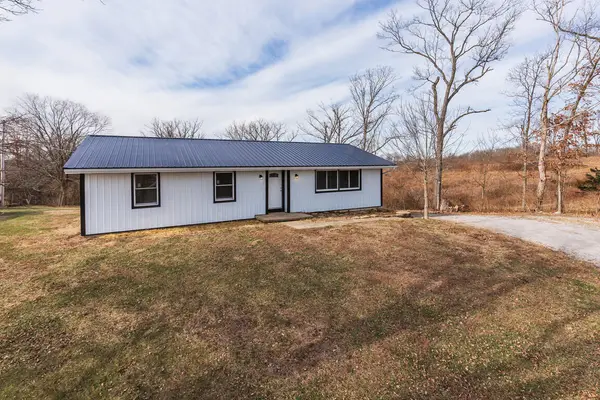 $229,000Pending3 beds 2 baths1,560 sq. ft.
$229,000Pending3 beds 2 baths1,560 sq. ft.587 Jenkins Lane, Falmouth, KY 41040
MLS# 639482Listed by: BUILDING THE BLUEGRASS REALTY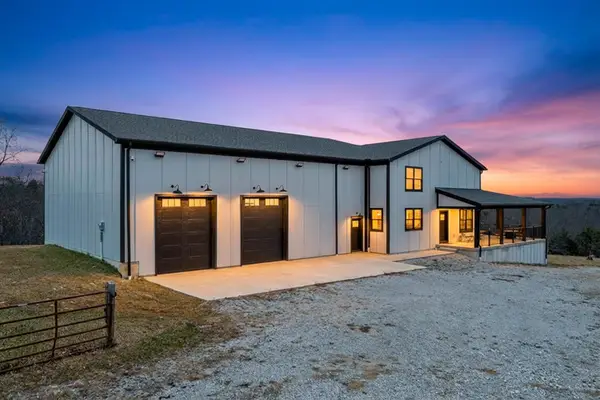 $1,499,900Active7 beds 5 baths5,600 sq. ft.
$1,499,900Active7 beds 5 baths5,600 sq. ft.5717 Highway 22, Falmouth, KY 41040
MLS# 639361Listed by: KOLLER REALTY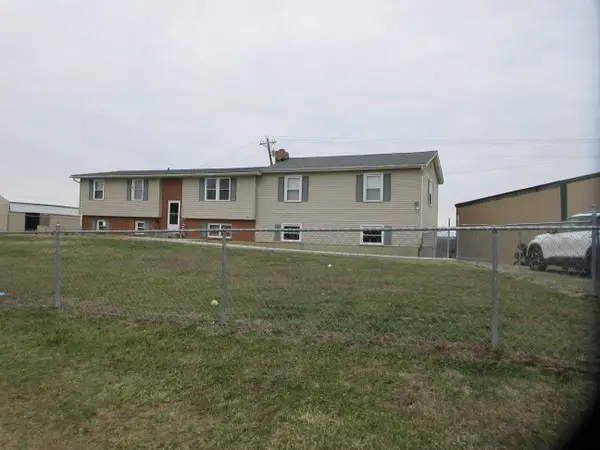 $309,000Pending4 beds 2 baths
$309,000Pending4 beds 2 baths1819 Lenoxburg Road, Falmouth, KY 41040
MLS# 639322Listed by: TOP QUALITY SERVICE REALTY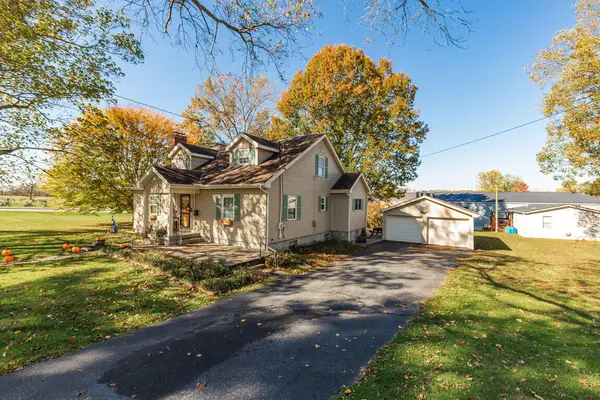 $255,000Pending3 beds 2 baths1,960 sq. ft.
$255,000Pending3 beds 2 baths1,960 sq. ft.711 Maple Avenue, Falmouth, KY 41040
MLS# 639291Listed by: KELLER WILLIAMS REALTY SERVICES $459,900Active4 beds 3 baths
$459,900Active4 beds 3 baths6477 W State Highway 22, Falmouth, KY 41040
MLS# 639158Listed by: RECTOR HAYDEN, REALTORS

