18110 Catalpa Hills Way, Fisherville, KY 40023
Local realty services provided by:Schuler Bauer Real Estate ERA Powered
18110 Catalpa Hills Way,Louisville, KY 40023
$444,875
- 4 Beds
- 3 Baths
- 3,008 sq. ft.
- Single family
- Pending
Listed by: brittney odum
Office: usellis realty incorporated
MLS#:1702947
Source:KY_MSMLS
Price summary
- Price:$444,875
- Price per sq. ft.:$147.9
About this home
Discover where modern design meets everyday functionality in this stunning brand-new construction home, nestled in the highly sought-after Catalpa Farms community. Scheduled for completion in March 2026, this home offers a thoughtfully designed layout that's perfect for both entertaining and comfortable living.
The spacious Continental floor plan features a formal dining room and a butler's pantry, ideal for hosting gatherings and celebrations. The primary suite is a true retreat, boasting a sitting room perfect for relaxing, along with two separate walk-in closets for ample storage. The primary bath offers spa-like luxury with a tiled walk-in shower, dual vanities, and quartz countertops. Premium finishes are showcased throughout the home, combining style and quality craftsmanship. Situated on a wooded homesite that backs up to trees, this property provides backyard privacythe perfect setting for outdoor enjoyment.
Don't miss your opportunity to own this beautiful new home in Catalpa Farmsmodern living surrounded by nature awaits you.
Contact an agent
Home facts
- Year built:2025
- Listing ID #:1702947
- Added:95 day(s) ago
- Updated:February 10, 2026 at 08:18 AM
Rooms and interior
- Bedrooms:4
- Total bathrooms:3
- Full bathrooms:2
- Half bathrooms:1
- Living area:3,008 sq. ft.
Heating and cooling
- Cooling:Central Air
- Heating:Natural gas
Structure and exterior
- Year built:2025
- Building area:3,008 sq. ft.
- Lot area:0.15 Acres
Utilities
- Sewer:Public Sewer
Finances and disclosures
- Price:$444,875
- Price per sq. ft.:$147.9
New listings near 18110 Catalpa Hills Way
- New
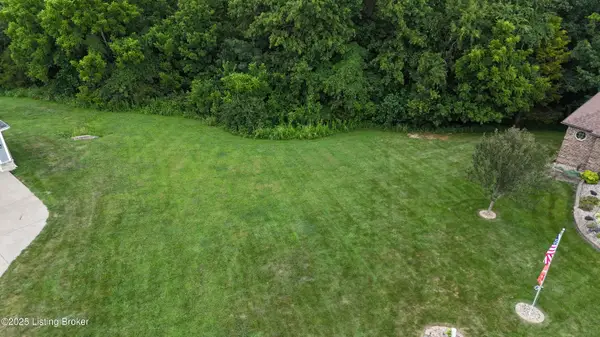 $49,900Active1.65 Acres
$49,900Active1.65 AcresLot 35 Scarsdale, Fisherville, KY 40023
MLS# 1708793Listed by: EXP REALTY LLC - New
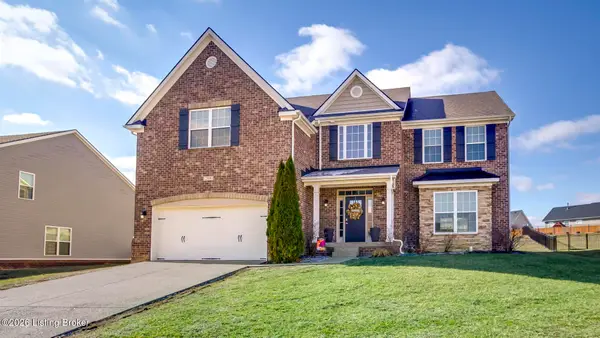 $445,000Active4 beds 3 baths2,997 sq. ft.
$445,000Active4 beds 3 baths2,997 sq. ft.204 Chestnut Grove Ct, Louisville, KY 40023
MLS# 1708588Listed by: SIMPLER.REALESTATE - New
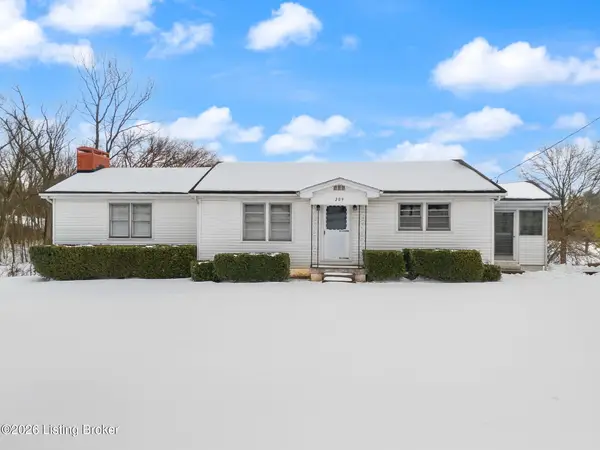 $348,500Active3 beds 1 baths1,471 sq. ft.
$348,500Active3 beds 1 baths1,471 sq. ft.209 Clark Station Rd, Louisville, KY 40023
MLS# 1708493Listed by: RE/MAX PREMIER PROPERTIES - New
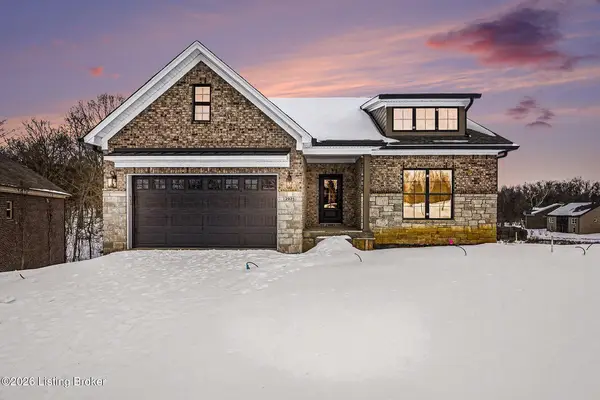 $689,900Active4 beds 3 baths3,112 sq. ft.
$689,900Active4 beds 3 baths3,112 sq. ft.2925 Travis French Trail, Louisville, KY 40023
MLS# 1706904Listed by: KELLER WILLIAMS COLLECTIVE - Open Sun, 2 to 4pm
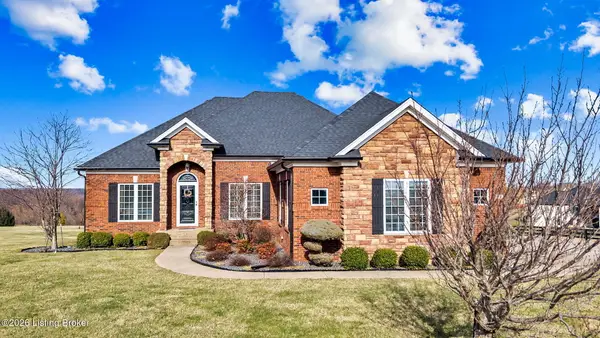 $659,000Active4 beds 3 baths3,544 sq. ft.
$659,000Active4 beds 3 baths3,544 sq. ft.843 Nevin Ln, Fisherville, KY 40023
MLS# 1708170Listed by: UNITED REAL ESTATE LOUISVILLE  $730,000Active3 beds 3 baths2,492 sq. ft.
$730,000Active3 beds 3 baths2,492 sq. ft.282 Dalton Dr, Fisherville, KY 40023
MLS# 1708067Listed by: PARKSIDE REALTY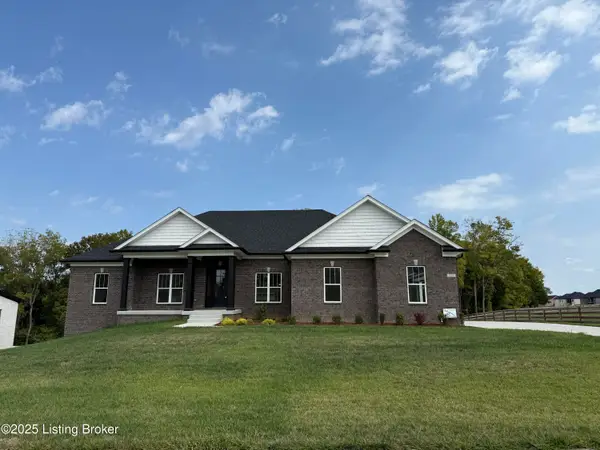 $740,000Active4 beds 3 baths2,594 sq. ft.
$740,000Active4 beds 3 baths2,594 sq. ft.524 Dalton Dr, Fisherville, KY 40023
MLS# 1708065Listed by: PARKSIDE REALTY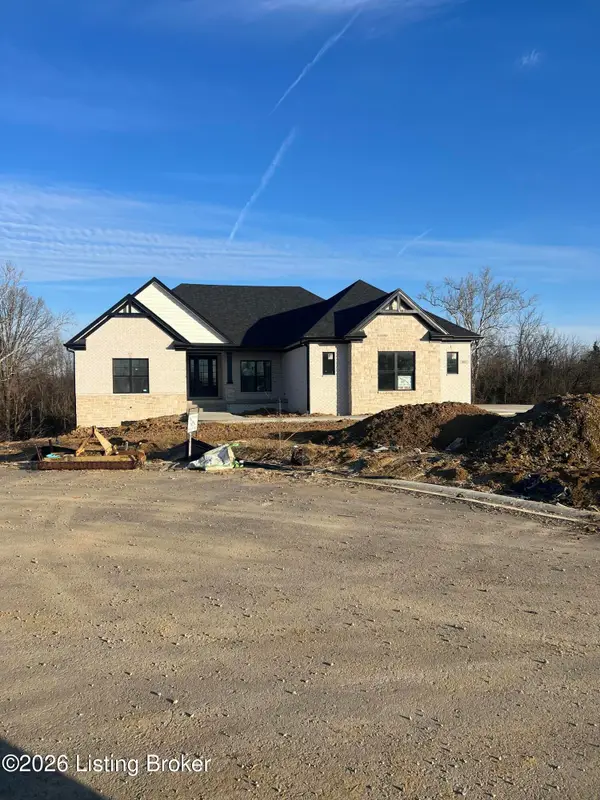 $765,000Active4 beds 3 baths2,625 sq. ft.
$765,000Active4 beds 3 baths2,625 sq. ft.Lot 257 Whelan Way, Fisherville, KY 40023
MLS# 1708020Listed by: PARKSIDE REALTY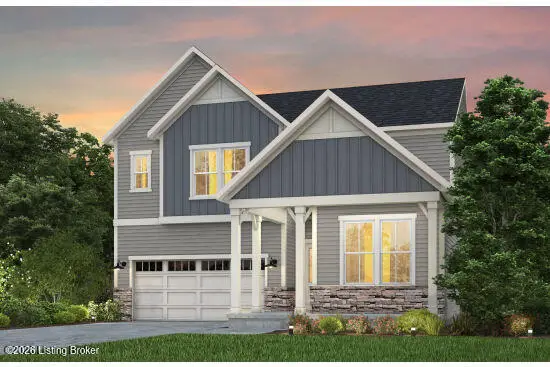 $438,427Active4 beds 4 baths2,819 sq. ft.
$438,427Active4 beds 4 baths2,819 sq. ft.18107 Catalpa Hills Way, Louisville, KY 40023
MLS# 1707961Listed by: USELLIS REALTY INCORPORATED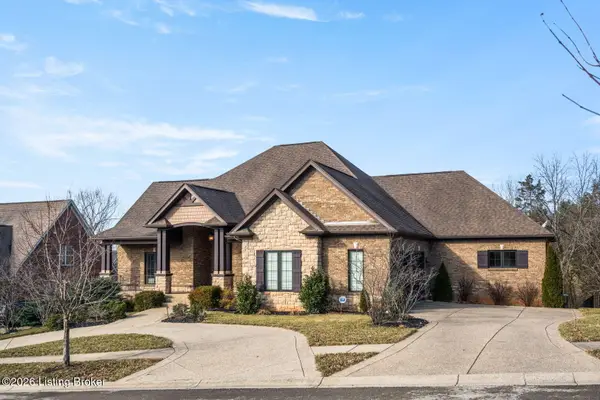 $829,900Active4 beds 4 baths4,730 sq. ft.
$829,900Active4 beds 4 baths4,730 sq. ft.1404 Mulligan Dr, Fisherville, KY 40023
MLS# 1707786Listed by: SEMONIN REALTORS

