282 Dalton Dr, Fisherville, KY 40023
Local realty services provided by:Schuler Bauer Real Estate ERA Powered
282 Dalton Dr,Fisherville, KY 40023
$735,000
- 3 Beds
- 3 Baths
- 2,492 sq. ft.
- Single family
- Active
Listed by: lyudmila volkovitsky
Office: parkside realty
MLS#:1701733
Source:KY_MSMLS
Price summary
- Price:$735,000
- Price per sq. ft.:$294.94
About this home
Custom-Built Walkout Ranch with Serene Pond Views in Goeble Crossing Welcome to your dream home—perfectly positioned on a scenic lot in the highly desirable Goeble Crossing neighborhood, backing to a peaceful, picturesque pond for ultimate privacy and tranquility. This stunning custom-built walkout ranch features a smart split-bedroom floor plan with 3 spacious bedrooms, a dedicated office, 2.5 bathrooms, and premium finishes throughout. You'll love the open-concept layout, ideal for modern living and entertaining. The gourmet kitchen is a true showstopper, boasting custom cabinetry, sleek quartz countertops, a large center island, an oversized walk-in pantry, and elegant 3/4'' solid maple hardwood flooring. The luxurious primary suite is your personal retreat, featuring a The luxurious primary suite is your personal retreat, featuring a freestanding soaking tub, oversized custom tile shower, dual vanities, and a generous walk-in closet with direct access to the laundry room.
Enjoy the outdoors year-round from the spacious covered deck with unobstructed water views. Plus, a huge walkout basement provides endless potential for additional living space, recreation, or storage.
This home offers everything: style, space, comfort, and an unbeatable setting. Don't miss your opportunity to call it yours!
Contact an agent
Home facts
- Year built:2024
- Listing ID #:1701733
- Added:391 day(s) ago
- Updated:January 07, 2026 at 04:08 PM
Rooms and interior
- Bedrooms:3
- Total bathrooms:3
- Full bathrooms:2
- Half bathrooms:1
- Living area:2,492 sq. ft.
Heating and cooling
- Cooling:Central Air, Heat Pump
- Heating:Electric, FORCED AIR, Heat Pump
Structure and exterior
- Year built:2024
- Building area:2,492 sq. ft.
- Lot area:1 Acres
Finances and disclosures
- Price:$735,000
- Price per sq. ft.:$294.94
New listings near 282 Dalton Dr
- New
 $449,990Active4 beds 3 baths2,662 sq. ft.
$449,990Active4 beds 3 baths2,662 sq. ft.19103 Catalpa Fields Pl, Louisville, KY 40023
MLS# 1706162Listed by: USELLIS REALTY INCORPORATED - Open Sun, 2 to 4pmNew
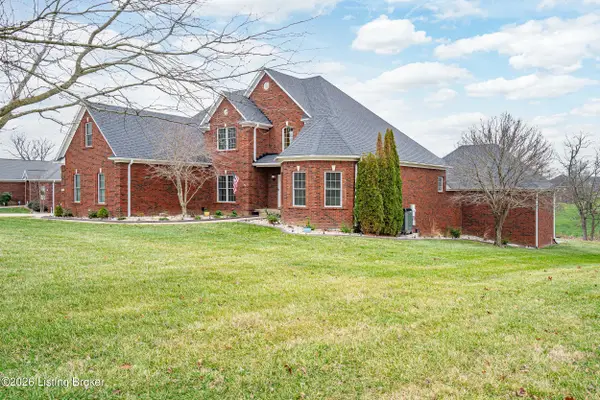 $899,000Active5 beds 4 baths5,684 sq. ft.
$899,000Active5 beds 4 baths5,684 sq. ft.344 Benjamin Blvd, Fisherville, KY 40023
MLS# 1706157Listed by: BROWN REALTY - New
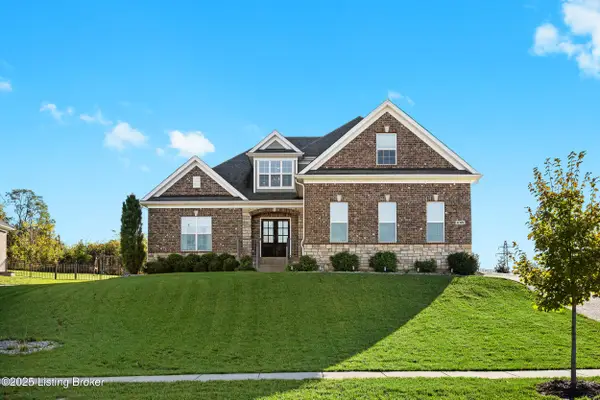 $750,000Active5 beds 4 baths4,173 sq. ft.
$750,000Active5 beds 4 baths4,173 sq. ft.17121 Shakes Creek Dr, Fisherville, KY 40023
MLS# 1705906Listed by: NEST REALTY - New
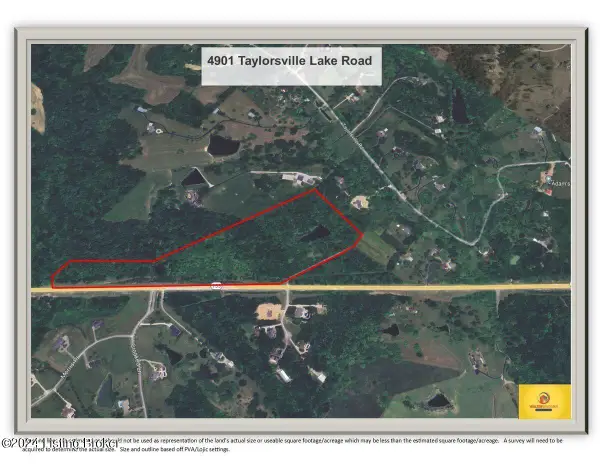 $795,000Active31.3 Acres
$795,000Active31.3 Acres4901 Taylorsville Lake Rd, Fisherville, KY 40023
MLS# 1705873Listed by: WALTER WAGNER, JR CO, LLC - New
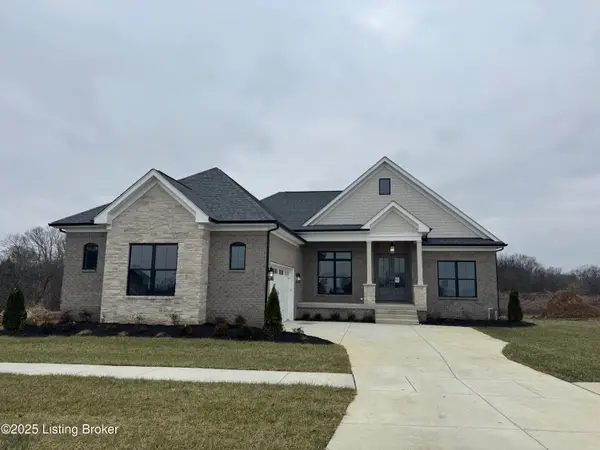 $699,900Active4 beds 4 baths3,126 sq. ft.
$699,900Active4 beds 4 baths3,126 sq. ft.17824 Shakes Creek Dr, Louisville, KY 40023
MLS# 1705782Listed by: KELLER WILLIAMS COLLECTIVE 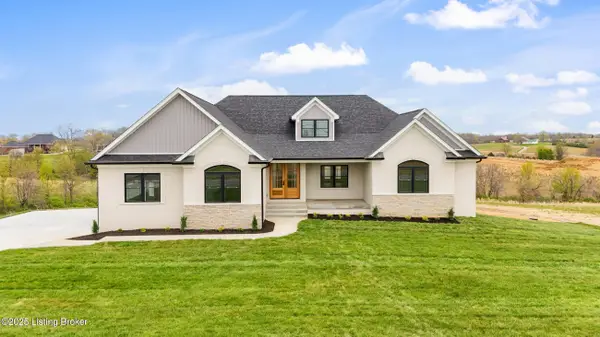 $849,500Active5 beds 4 baths4,797 sq. ft.
$849,500Active5 beds 4 baths4,797 sq. ft.227 Hochstrasser Rd, Fisherville, KY 40023
MLS# 1693756Listed by: UNITED REAL ESTATE LOUISVILLE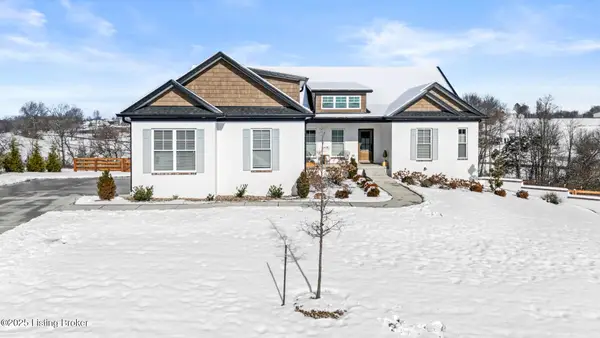 $829,000Active4 beds 4 baths4,000 sq. ft.
$829,000Active4 beds 4 baths4,000 sq. ft.100 Sparrow Ln, Fisherville, KY 40023
MLS# 1705268Listed by: KELLER WILLIAMS COLLECTIVE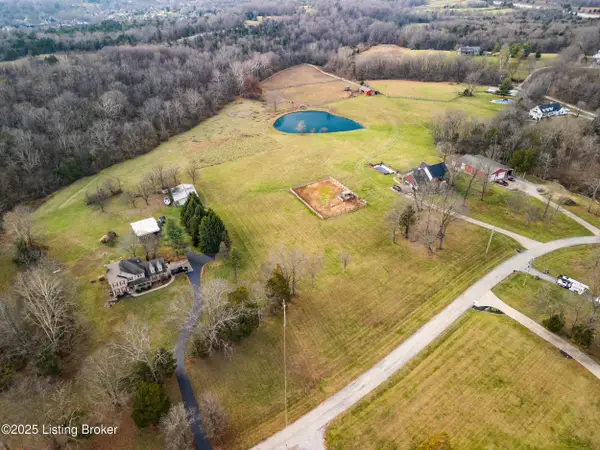 $315,000Active6.25 Acres
$315,000Active6.25 Acres1218 Clark Ridge Rd, Fisherville, KY 40023
MLS# 1704766Listed by: NEST REALTY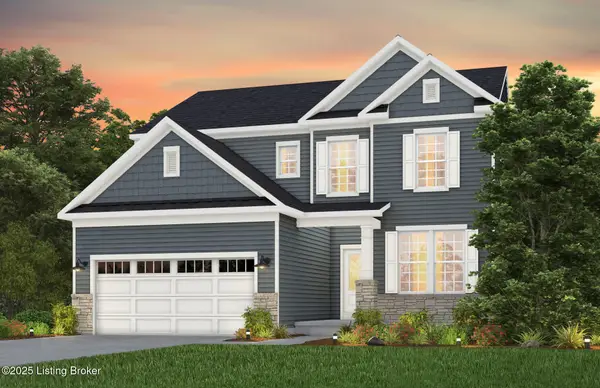 $386,345Pending3 beds 3 baths2,376 sq. ft.
$386,345Pending3 beds 3 baths2,376 sq. ft.18126 Catalpa Hills Way, Louisville, KY 40023
MLS# 1704519Listed by: USELLIS REALTY INCORPORATED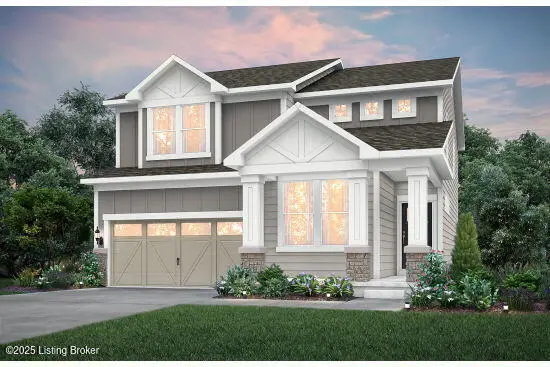 $418,410Pending4 beds 3 baths2,662 sq. ft.
$418,410Pending4 beds 3 baths2,662 sq. ft.18125 Catalpa Hills Way, Louisville, KY 40023
MLS# 1704525Listed by: USELLIS REALTY INCORPORATED
