4805 Jolynn Wolf Way, Fisherville, KY 40023
Local realty services provided by:Schuler Bauer Real Estate ERA Powered
4805 Jolynn Wolf Way,Fisherville, KY 40023
$790,000
- 4 Beds
- 4 Baths
- - sq. ft.
- Single family
- Sold
Listed by: senior family solutions
Office: homepage realty
MLS#:1702844
Source:KY_MSMLS
Sorry, we are unable to map this address
Price summary
- Price:$790,000
About this home
Welcome to this beautiful 4 bedroom, 3.5-bath home situated on 5 parklike acres in coveted Ridgewood Farms. Enter the main level featuring a Great Room with gas fireplace, built-in bookcases, vaulted ceiling, and walks out to a large covered porch with southern views to the back yard & wooded acreage. Enjoy entertaining in your gourmet kitchen with stainless steel appliances, double wall ovens, a breakfast nook and lots of natural light. Family & guests will love the formal dining room. The finished walk-out basement offers a game room, family room, full bath, fireplace & a large covered patio with serene views. Additional highlights include a 3.5-car garage, new carpet and carpet pads on all three levels and fresh paint throughout. You do not want to miss this beautiful home with southern charm & a quiet, private location while only 8 minutes from the Gene Snyder freeway.
Contact an agent
Home facts
- Year built:1996
- Listing ID #:1702844
- Added:97 day(s) ago
- Updated:February 13, 2026 at 04:44 PM
Rooms and interior
- Bedrooms:4
- Total bathrooms:4
- Full bathrooms:3
- Half bathrooms:1
Heating and cooling
- Cooling:Central Air
- Heating:FORCED AIR, Heat Pump
Structure and exterior
- Year built:1996
Finances and disclosures
- Price:$790,000
New listings near 4805 Jolynn Wolf Way
- New
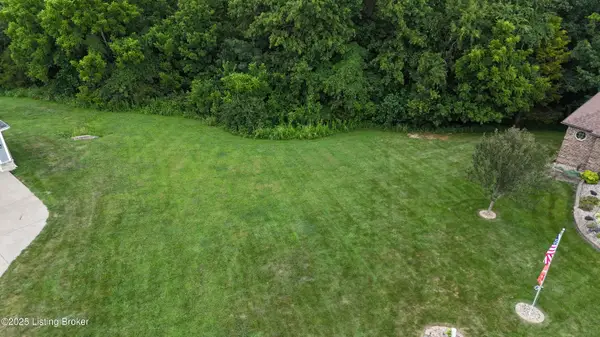 $49,900Active1.65 Acres
$49,900Active1.65 AcresLot 35 Scarsdale, Fisherville, KY 40023
MLS# 1708793Listed by: EXP REALTY LLC - New
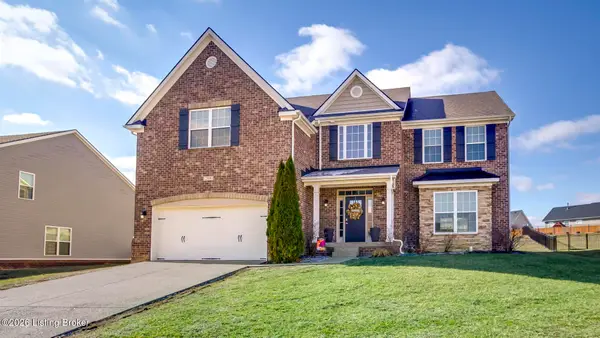 $445,000Active4 beds 3 baths2,997 sq. ft.
$445,000Active4 beds 3 baths2,997 sq. ft.204 Chestnut Grove Ct, Louisville, KY 40023
MLS# 1708588Listed by: SIMPLER.REALESTATE - New
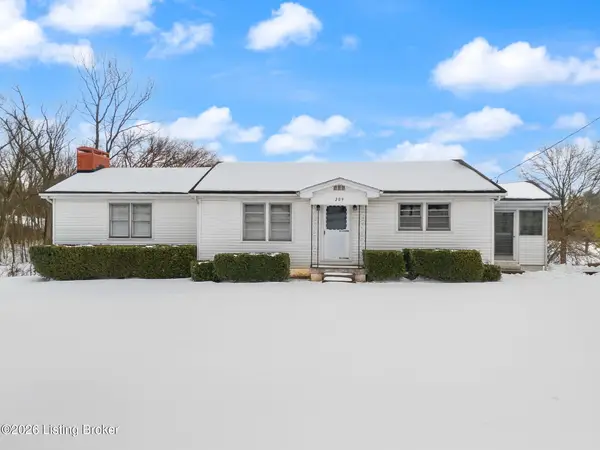 $348,500Active3 beds 1 baths1,471 sq. ft.
$348,500Active3 beds 1 baths1,471 sq. ft.209 Clark Station Rd, Louisville, KY 40023
MLS# 1708493Listed by: RE/MAX PREMIER PROPERTIES - New
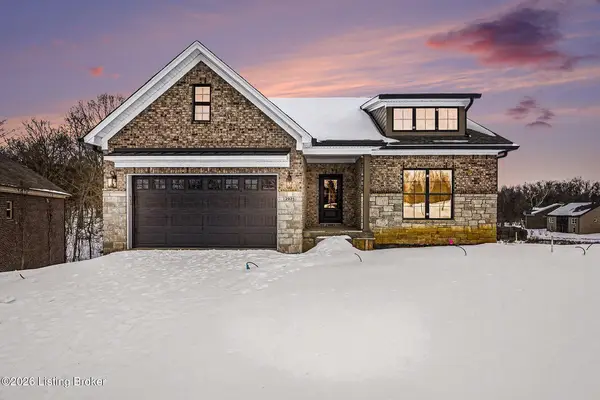 $689,900Active4 beds 3 baths3,112 sq. ft.
$689,900Active4 beds 3 baths3,112 sq. ft.2925 Travis French Trail, Louisville, KY 40023
MLS# 1706904Listed by: KELLER WILLIAMS COLLECTIVE - Open Sun, 2 to 4pm
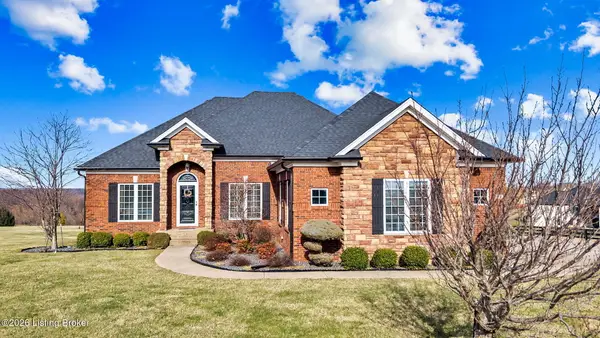 $659,000Active4 beds 3 baths3,544 sq. ft.
$659,000Active4 beds 3 baths3,544 sq. ft.843 Nevin Ln, Fisherville, KY 40023
MLS# 1708170Listed by: UNITED REAL ESTATE LOUISVILLE  $730,000Active3 beds 3 baths2,492 sq. ft.
$730,000Active3 beds 3 baths2,492 sq. ft.282 Dalton Dr, Fisherville, KY 40023
MLS# 1708067Listed by: PARKSIDE REALTY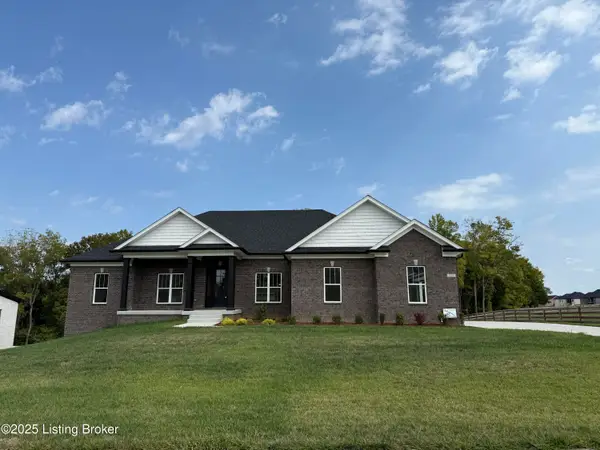 $740,000Active4 beds 3 baths2,594 sq. ft.
$740,000Active4 beds 3 baths2,594 sq. ft.524 Dalton Dr, Fisherville, KY 40023
MLS# 1708065Listed by: PARKSIDE REALTY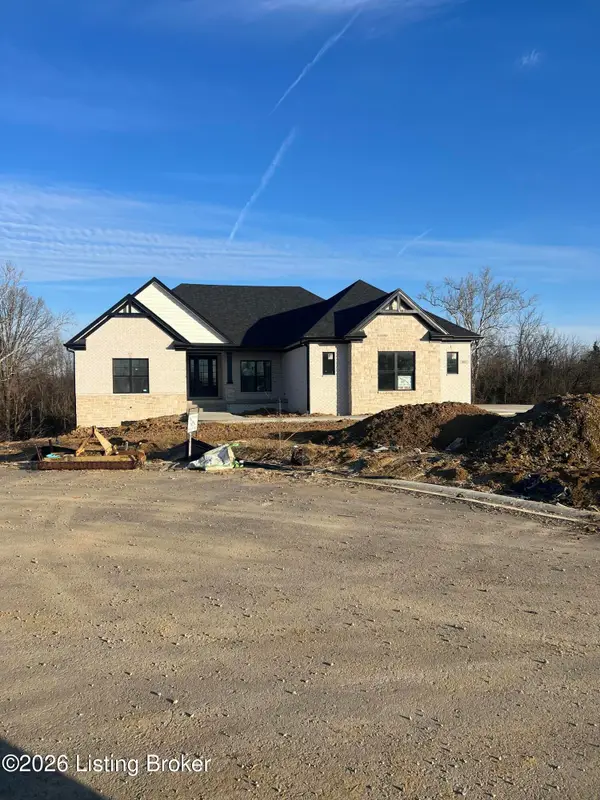 $765,000Active4 beds 3 baths2,625 sq. ft.
$765,000Active4 beds 3 baths2,625 sq. ft.Lot 257 Whelan Way, Fisherville, KY 40023
MLS# 1708020Listed by: PARKSIDE REALTY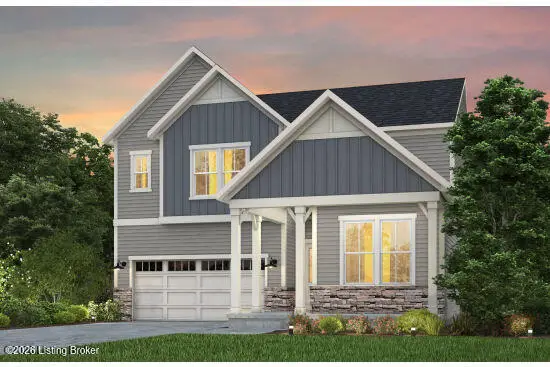 $438,427Active4 beds 4 baths2,819 sq. ft.
$438,427Active4 beds 4 baths2,819 sq. ft.18107 Catalpa Hills Way, Louisville, KY 40023
MLS# 1707961Listed by: USELLIS REALTY INCORPORATED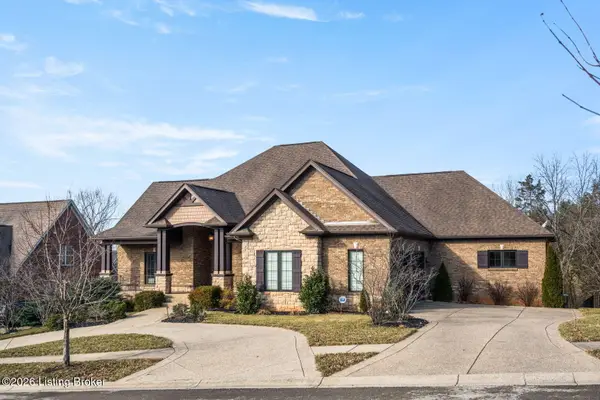 $829,900Active4 beds 4 baths4,730 sq. ft.
$829,900Active4 beds 4 baths4,730 sq. ft.1404 Mulligan Dr, Fisherville, KY 40023
MLS# 1707786Listed by: SEMONIN REALTORS

