524 Dalton Dr, Fisherville, KY 40023
Local realty services provided by:Schuler Bauer Real Estate ERA Powered
524 Dalton Dr,Fisherville, KY 40023
$745,000
- 4 Beds
- 3 Baths
- 2,594 sq. ft.
- Single family
- Active
Listed by: lyudmila volkovitsky
Office: parkside realty
MLS#:1701729
Source:KY_MSMLS
Price summary
- Price:$745,000
- Price per sq. ft.:$287.2
About this home
Custom Walkout Ranch with Scenic Park Views in Goeble Crossing. Welcome to your dream home—beautifully situated on a scenic lot backing to serene, park-like views in the desirable Goeble Crossing neighborhood. This custom-built walkout ranch blends modern elegance with everyday functionality. Featuring a split-bedroom open floor plan, this home offers 4 bedrooms, 2.5 bathrooms, and stunning finishes throughout. The gourmet kitchen is a chef's dream, complete with custom cabinetry, quartz countertops, a large center island, an expansive walk-in pantry, and stylish engineered hardwood flooring. The luxurious primary suite is designed to impress, showcasing an oversized custom tile shower, dual vanities, a freestanding soaking tub, and a spacious walk-in closet. Enjoy Enjoy outdoor living on the large covered deck, perfect for morning coffee or evening entertaining. The walkout basement offers endless possibilities for future living space or storage.
This is the one you've been waiting for Schedule your private tour today!
Contact an agent
Home facts
- Year built:2025
- Listing ID #:1701729
- Added:333 day(s) ago
- Updated:January 07, 2026 at 04:08 PM
Rooms and interior
- Bedrooms:4
- Total bathrooms:3
- Full bathrooms:2
- Half bathrooms:1
- Living area:2,594 sq. ft.
Heating and cooling
- Cooling:Central Air, Heat Pump
- Heating:Electric, FORCED AIR, Heat Pump
Structure and exterior
- Year built:2025
- Building area:2,594 sq. ft.
- Lot area:1.82 Acres
Finances and disclosures
- Price:$745,000
- Price per sq. ft.:$287.2
New listings near 524 Dalton Dr
- New
 $449,990Active4 beds 3 baths2,662 sq. ft.
$449,990Active4 beds 3 baths2,662 sq. ft.19103 Catalpa Fields Pl, Louisville, KY 40023
MLS# 1706162Listed by: USELLIS REALTY INCORPORATED - Open Sun, 2 to 4pmNew
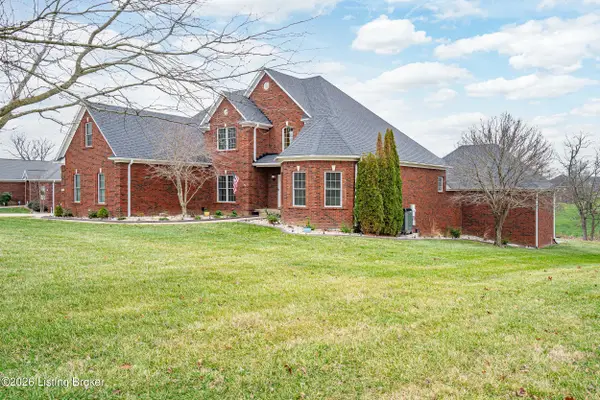 $899,000Active5 beds 4 baths5,684 sq. ft.
$899,000Active5 beds 4 baths5,684 sq. ft.344 Benjamin Blvd, Fisherville, KY 40023
MLS# 1706157Listed by: BROWN REALTY - New
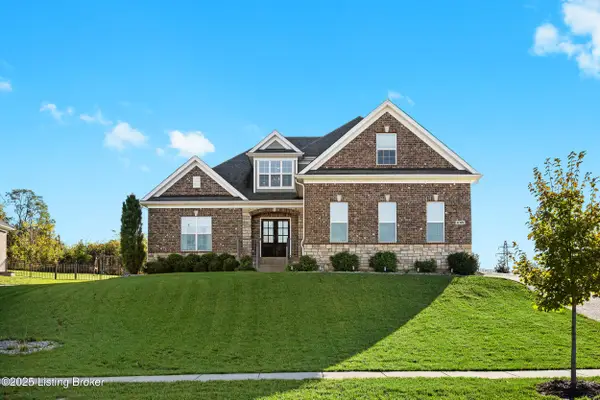 $750,000Active5 beds 4 baths4,173 sq. ft.
$750,000Active5 beds 4 baths4,173 sq. ft.17121 Shakes Creek Dr, Fisherville, KY 40023
MLS# 1705906Listed by: NEST REALTY - New
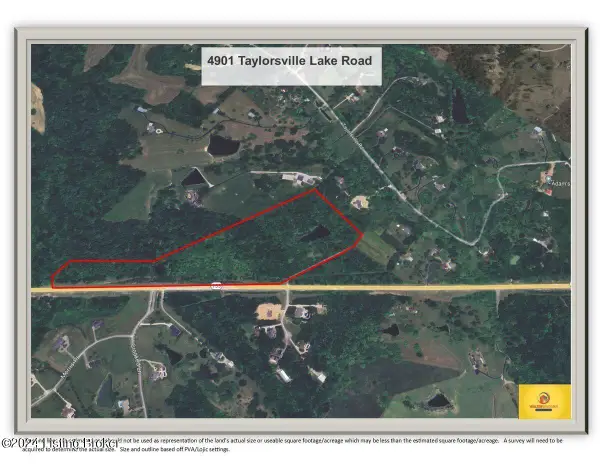 $795,000Active31.3 Acres
$795,000Active31.3 Acres4901 Taylorsville Lake Rd, Fisherville, KY 40023
MLS# 1705873Listed by: WALTER WAGNER, JR CO, LLC - New
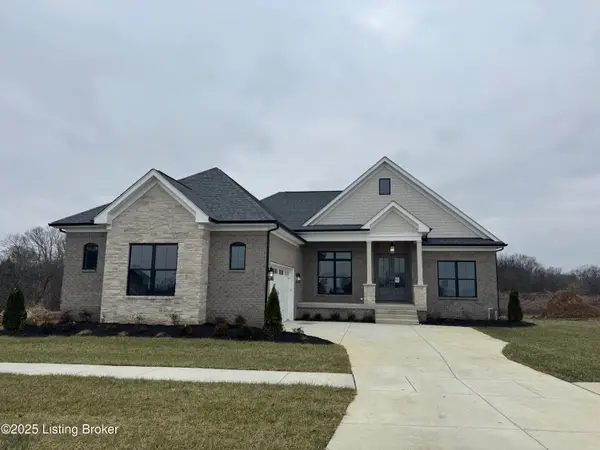 $699,900Active4 beds 4 baths3,126 sq. ft.
$699,900Active4 beds 4 baths3,126 sq. ft.17824 Shakes Creek Dr, Louisville, KY 40023
MLS# 1705782Listed by: KELLER WILLIAMS COLLECTIVE 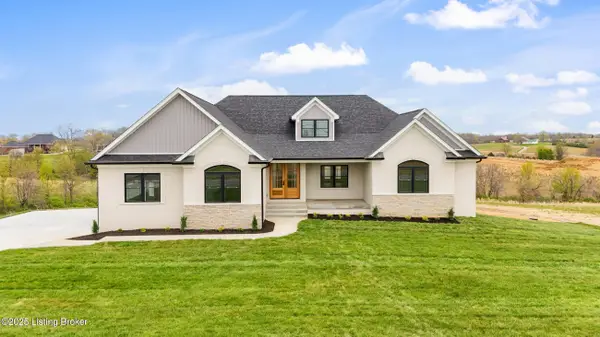 $849,500Active5 beds 4 baths4,797 sq. ft.
$849,500Active5 beds 4 baths4,797 sq. ft.227 Hochstrasser Rd, Fisherville, KY 40023
MLS# 1693756Listed by: UNITED REAL ESTATE LOUISVILLE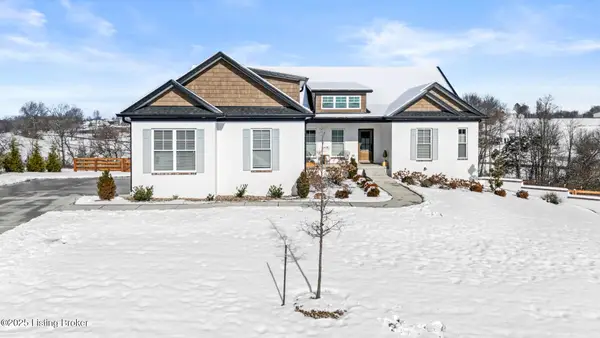 $829,000Active4 beds 4 baths4,000 sq. ft.
$829,000Active4 beds 4 baths4,000 sq. ft.100 Sparrow Ln, Fisherville, KY 40023
MLS# 1705268Listed by: KELLER WILLIAMS COLLECTIVE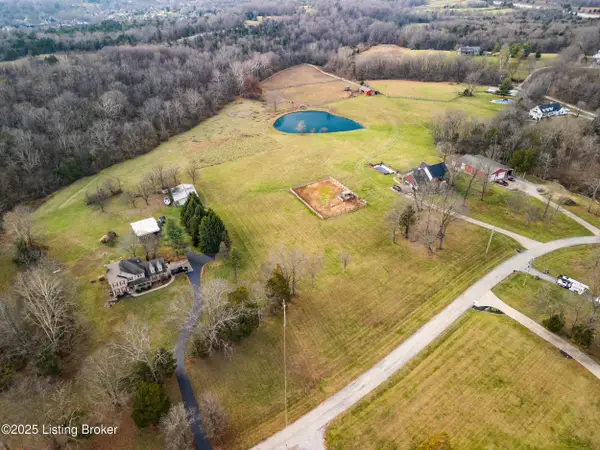 $315,000Active6.25 Acres
$315,000Active6.25 Acres1218 Clark Ridge Rd, Fisherville, KY 40023
MLS# 1704766Listed by: NEST REALTY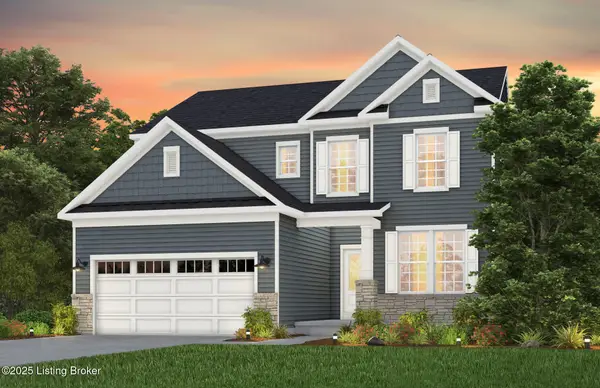 $386,345Pending3 beds 3 baths2,376 sq. ft.
$386,345Pending3 beds 3 baths2,376 sq. ft.18126 Catalpa Hills Way, Louisville, KY 40023
MLS# 1704519Listed by: USELLIS REALTY INCORPORATED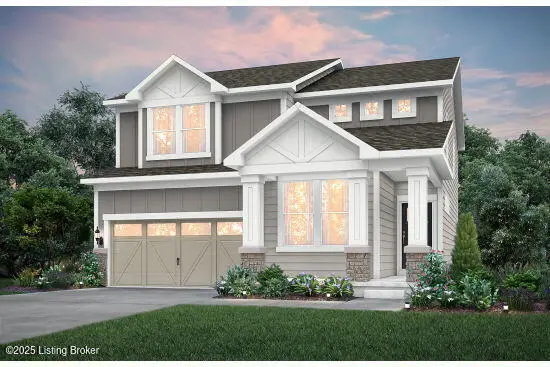 $418,410Pending4 beds 3 baths2,662 sq. ft.
$418,410Pending4 beds 3 baths2,662 sq. ft.18125 Catalpa Hills Way, Louisville, KY 40023
MLS# 1704525Listed by: USELLIS REALTY INCORPORATED
