86 Beacon Hill Ln, Fisherville, KY 40023
Local realty services provided by:Schuler Bauer Real Estate ERA Powered
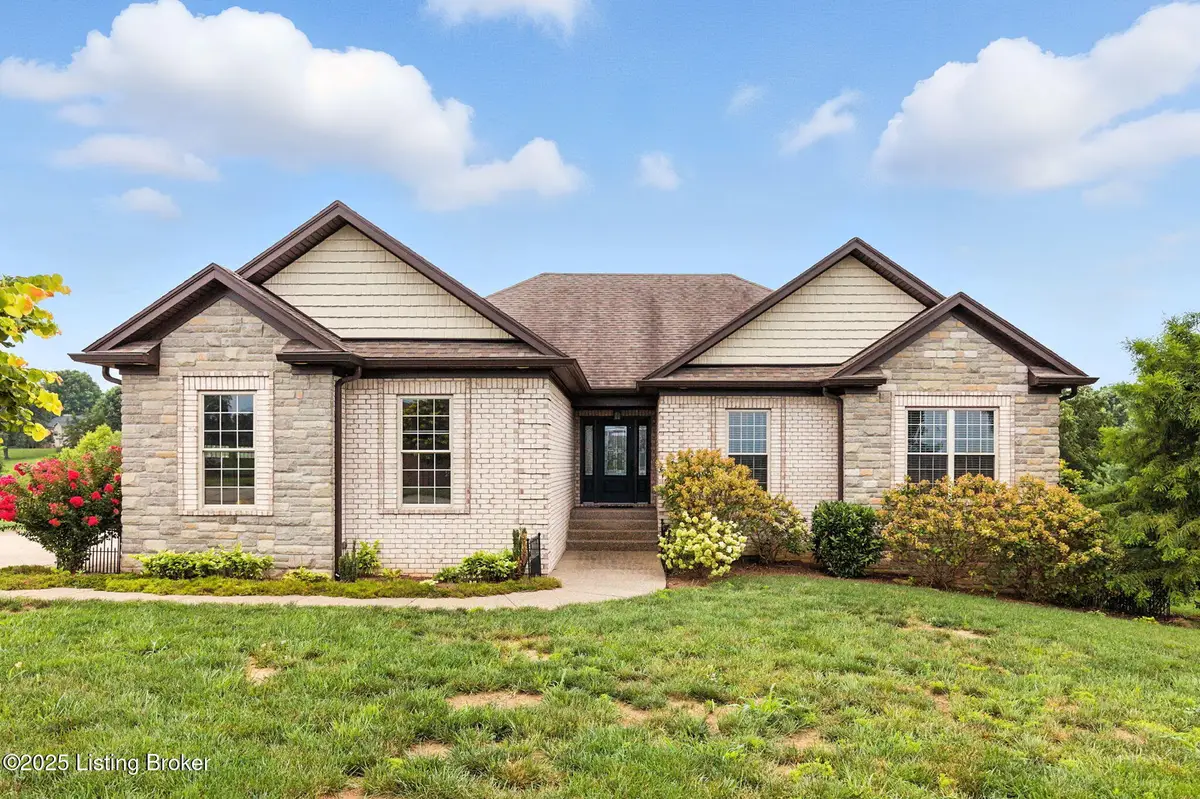
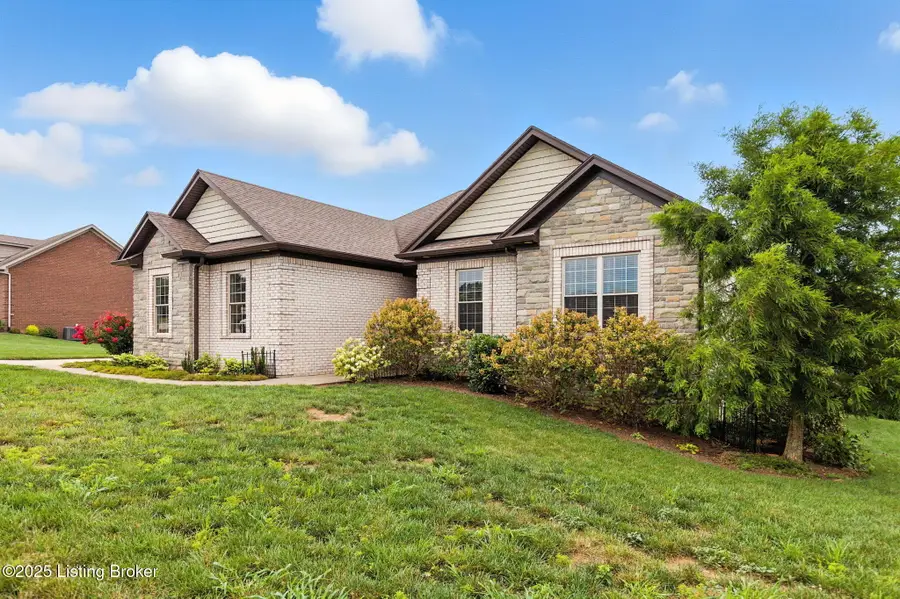
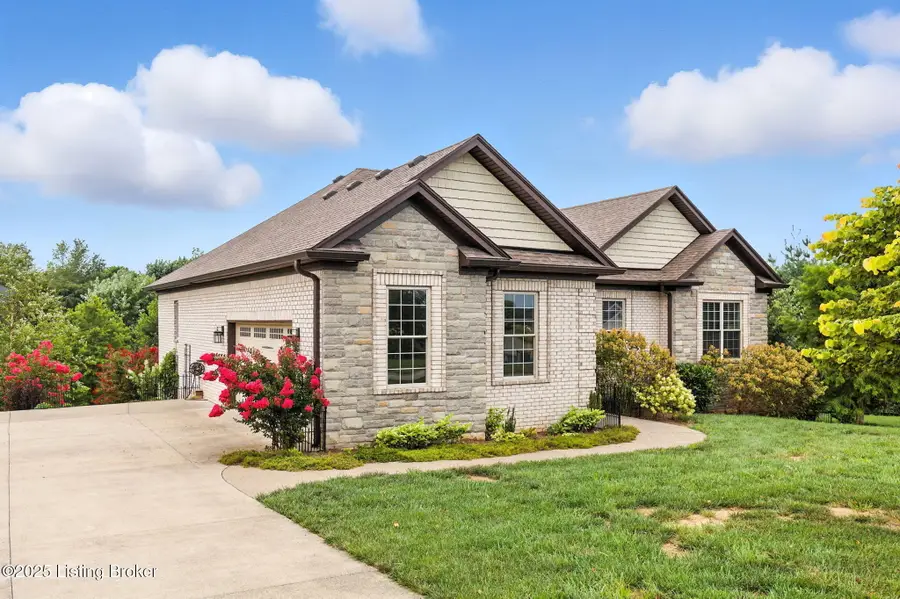
86 Beacon Hill Ln,Fisherville, KY 40023
$575,000
- 4 Beds
- 3 Baths
- 2,960 sq. ft.
- Single family
- Active
Listed by:ruth e kilchenman
Office:keller williams louisville east
MLS#:1694360
Source:KY_MSMLS
Price summary
- Price:$575,000
- Price per sq. ft.:$332.37
About this home
Welcome to 86 Beacon Hill Lane, a beautifully maintained 4-bedroom, 3-bath ranch located on a peaceful cul-de-sac in Fisherville. This home offers the perfect blend of comfort, function, and rustic charm with its thoughtfully finished walkout basement and stunning outdoor spaces. Step inside to an inviting open floor plan, where natural light floods the main living areas. The spacious kitchen and living room flow seamlessly to a covered back porch—ideal for enjoying morning coffee or evening sunsets while taking in the serene views and mature landscaping. The finished walkout basement is a true showstopper, featuring a full bath, kitchenette, and distinctive rustic finishes including shiplapped walls and corrugated aluminum ceilings. It's the perfect space for entertaining, hosting guests, or creating a private retreat.
Additional highlights include: 2-car garage on the main level,
Lower-level entry access to storage area, ideal for lawn equipment or workshop space, Firepit area for cozy gatherings, Patio off the basement for seamless indoor-outdoor living. Please note 4th bedroom and 3rd full bath are in the basement.
Don't miss this great opportunity to own a move-in ready home in a desirable location with peaceful surroundings and character inside and out. Schedule your private showing today!
Contact an agent
Home facts
- Year built:2016
- Listing Id #:1694360
- Added:11 day(s) ago
- Updated:August 06, 2025 at 04:44 PM
Rooms and interior
- Bedrooms:4
- Total bathrooms:3
- Full bathrooms:3
- Living area:2,960 sq. ft.
Heating and cooling
- Cooling:Central Air
- Heating:Electric, Heat Pump
Structure and exterior
- Year built:2016
- Building area:2,960 sq. ft.
- Lot area:1.05 Acres
Finances and disclosures
- Price:$575,000
- Price per sq. ft.:$332.37
New listings near 86 Beacon Hill Ln
- New
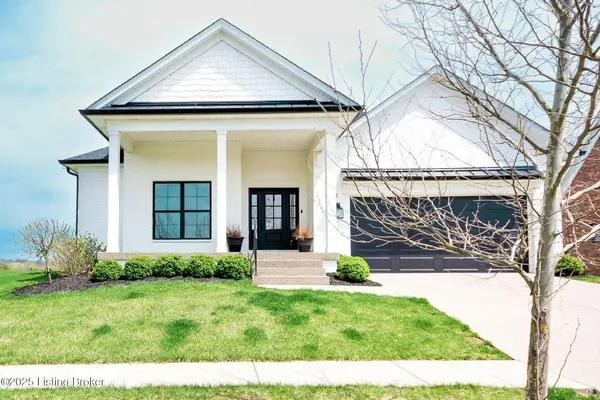 $565,000Active4 beds 3 baths2,736 sq. ft.
$565,000Active4 beds 3 baths2,736 sq. ft.17611 Shakes Creek Dr, Fisherville, KY 40023
MLS# 1695318Listed by: EDELEN & EDELEN REALTORS - New
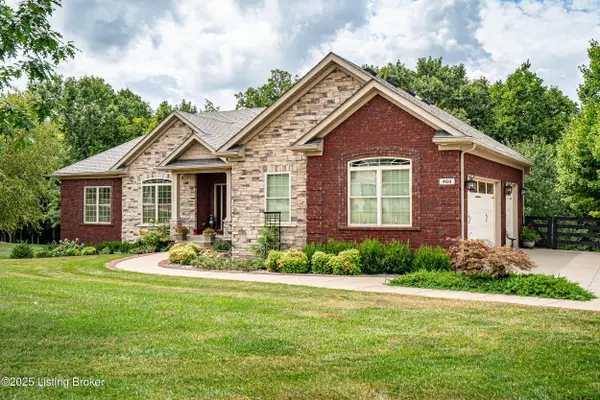 $689,999Active4 beds 4 baths3,422 sq. ft.
$689,999Active4 beds 4 baths3,422 sq. ft.469 Alexander Way, Fisherville, KY 40023
MLS# 1695277Listed by: BROWN REALTY - New
 $389,900Active3 beds 2 baths2,252 sq. ft.
$389,900Active3 beds 2 baths2,252 sq. ft.6026 Taylorsville Rd, Fisherville, KY 40023
MLS# 1695134Listed by: TORREY SMITH REALTY CO., LLC - Coming Soon
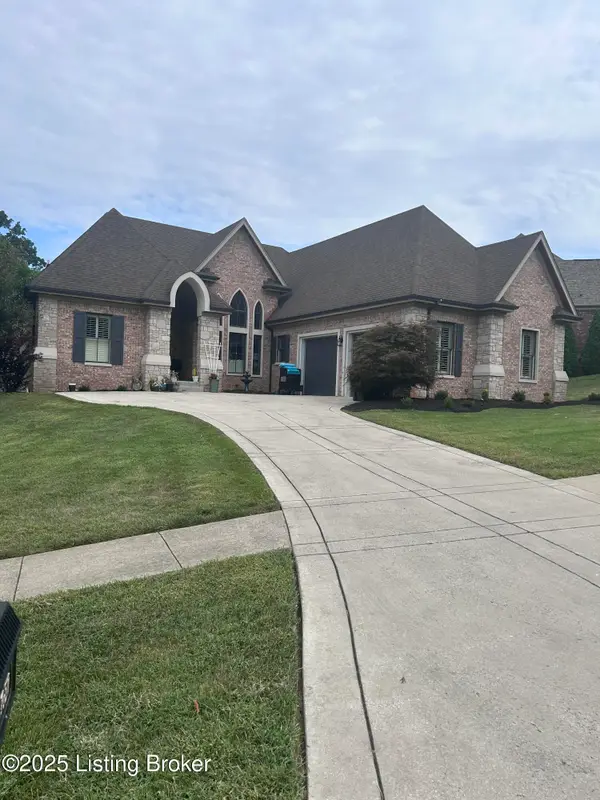 $820,000Coming Soon5 beds 4 baths
$820,000Coming Soon5 beds 4 baths16817 Shakes Creek Dr, Fisherville, KY 40023
MLS# 1695089Listed by: THE WEST GROUP REALTORS - New
 $399,900Active3 beds 2 baths1,947 sq. ft.
$399,900Active3 beds 2 baths1,947 sq. ft.5938 Taylorsville Rd, Fisherville, KY 40023
MLS# 1694994Listed by: BROWN REALTY  $528,465Pending4 beds 3 baths3,021 sq. ft.
$528,465Pending4 beds 3 baths3,021 sq. ft.17510 Serenity Ridge Ct, Fisherville, KY 40023
MLS# 1694967Listed by: USELLIS REALTY INCORPORATED- New
 $669,900Active4 beds 3 baths3,313 sq. ft.
$669,900Active4 beds 3 baths3,313 sq. ft.3300 Catalpa Farms Dr, Fisherville, KY 40023
MLS# 1694887Listed by: MINT REAL ESTATE GROUP - New
 $799,900Active4 beds 4 baths4,436 sq. ft.
$799,900Active4 beds 4 baths4,436 sq. ft.2307 Champion Hill Pl, Fisherville, KY 40023
MLS# 1694630Listed by: COLDWELL BANKER MCMAHAN - New
 $80,000Active1.65 Acres
$80,000Active1.65 AcresLot 35 Scarsdale, Fisherville, KY 40023
MLS# 1694480Listed by: EXP REALTY LLC

