1046 Macintosh Lane, Florence, KY 41042
Local realty services provided by:ERA Team Realtors
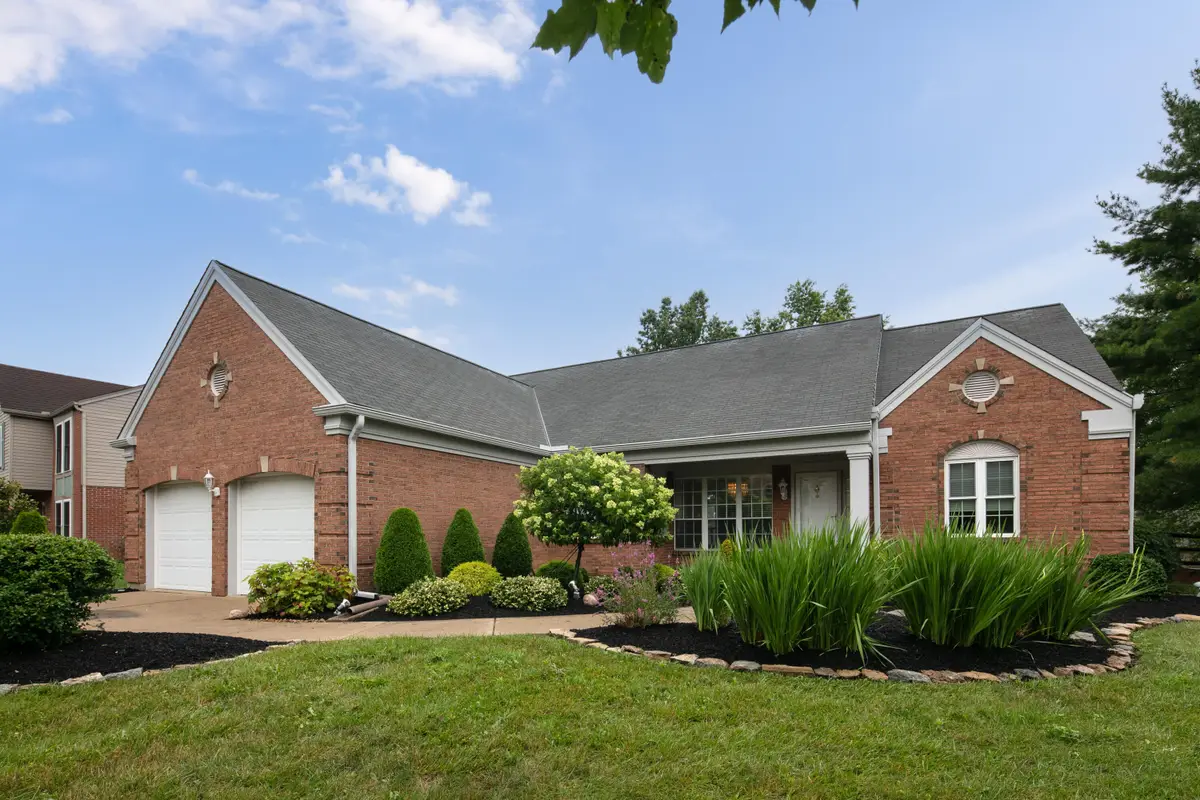
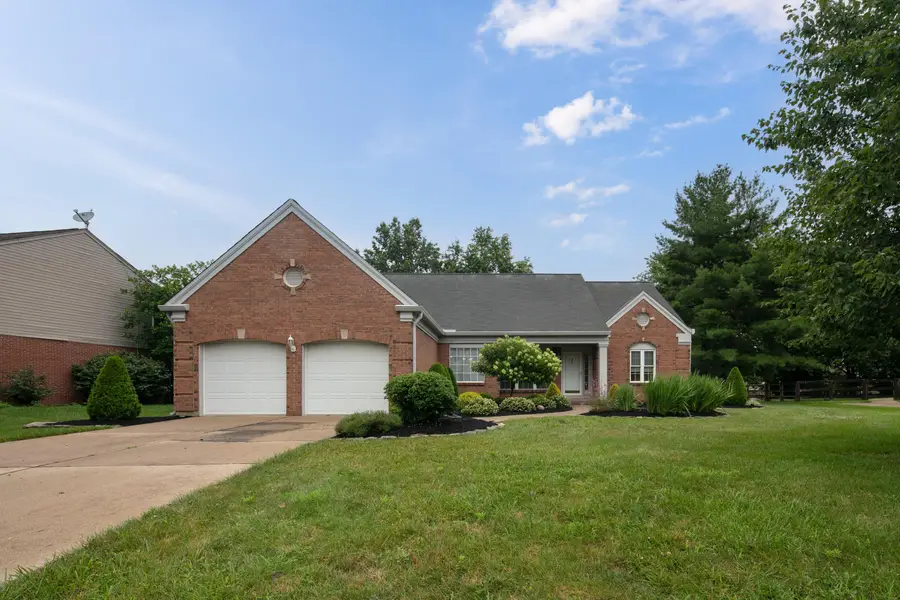
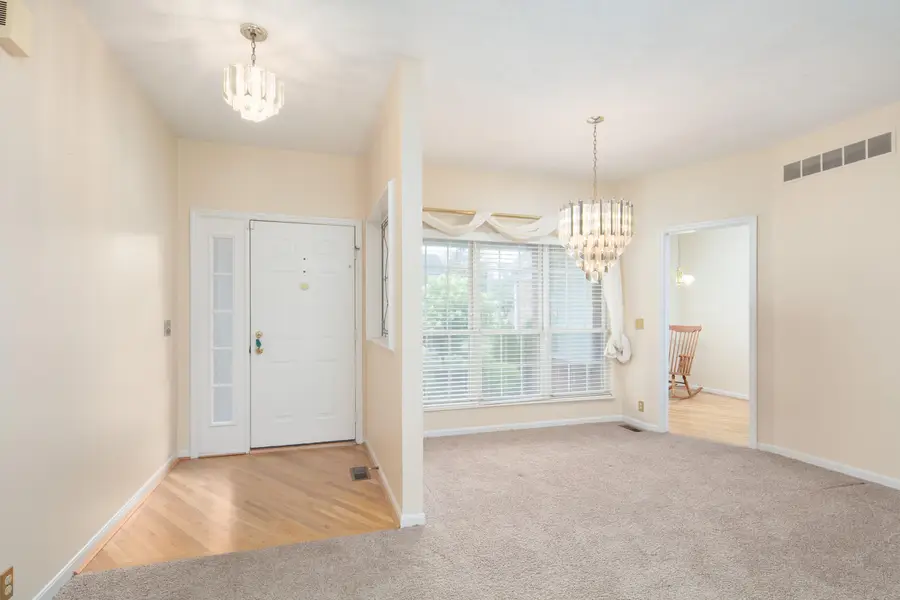
1046 Macintosh Lane,Florence, KY 41042
$379,900
- 3 Beds
- 3 Baths
- 2,625 sq. ft.
- Single family
- Pending
Listed by:jeff green
Office:keller williams commonwealth - georgetown
MLS#:25014396
Source:KY_LBAR
Price summary
- Price:$379,900
- Price per sq. ft.:$144.72
About this home
This former model home is conveniently located off Hopeful Church Road in the Persimmon Grove subdivision in Florence, Kentucky. The well-maintained, all brick home is situated on a beautifully landscaped quarter of an acre lot just 3 doors down from the neighborhood pool. Outside, you'll find a covered front porch, spacious back patio, landscaped and fenced backyard, separated garage doors w arched brick soldiering & keystones and what appears to be a newer roof. You'll love this split floor plan including a double-sided fireplace with built-in bookshelves in the living room and shelves and cabinets in the formal dining. The kitchen offers white cabinets, white appliances a sizeable pantry and hardwood floors which could be inexpensively extended into the rest of the common areas and hallways. Granite countertops are throughout. The home offers many double hung Champion Windows throughout for an abundance of natural light. Great primary bath tiled shower option awaits. But wait, there's more. This home offers a partially finished partial basement as well!
Contact an agent
Home facts
- Year built:1990
- Listing Id #:25014396
- Added:41 day(s) ago
- Updated:July 27, 2025 at 09:39 PM
Rooms and interior
- Bedrooms:3
- Total bathrooms:3
- Full bathrooms:3
- Living area:2,625 sq. ft.
Heating and cooling
- Cooling:Electric
- Heating:Natural Gas
Structure and exterior
- Year built:1990
- Building area:2,625 sq. ft.
- Lot area:0.26 Acres
Schools
- High school:Boone Co
- Middle school:Ockerman
- Elementary school:Yealey
Utilities
- Water:Public
Finances and disclosures
- Price:$379,900
- Price per sq. ft.:$144.72
New listings near 1046 Macintosh Lane
- New
 $229,900Active3 beds 2 baths
$229,900Active3 beds 2 baths36 Grand Avenue, Florence, KY 41042
MLS# 635321Listed by: ADD A PAD REALTY - New
 $220,000Active3 beds 3 baths1,511 sq. ft.
$220,000Active3 beds 3 baths1,511 sq. ft.16 Goodridge Drive, Florence, KY 41042
MLS# 635307Listed by: KELLER WILLIAMS REALTY SERVICES - Open Sun, 1 to 3pmNew
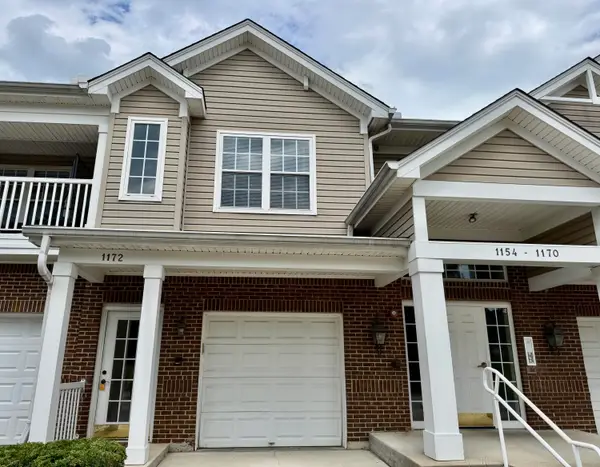 $230,000Active2 beds 2 baths1,360 sq. ft.
$230,000Active2 beds 2 baths1,360 sq. ft.1172 Periwinkle Drive, Florence, KY 41042
MLS# 635303Listed by: EXP REALTY LLC - New
 $300,000Active3 beds 3 baths1,592 sq. ft.
$300,000Active3 beds 3 baths1,592 sq. ft.1578 Singh Street, Florence, KY 41042
MLS# 635294Listed by: COLDWELL BANKER REALTY - New
 $189,000Active2 beds 1 baths768 sq. ft.
$189,000Active2 beds 1 baths768 sq. ft.3 Drexel Avenue, Florence, KY 41042
MLS# 635231Listed by: EXP REALTY, LLC - New
 $167,500Active2 beds 2 baths956 sq. ft.
$167,500Active2 beds 2 baths956 sq. ft.12 Rio Grande Circle #5, Florence, KY 41042
MLS# 635224Listed by: COLDWELL BANKER REALTY FM  $265,000Pending3 beds 3 baths
$265,000Pending3 beds 3 baths8491 Watersedge Drive, Florence, KY 41042
MLS# 635226Listed by: HUFF REALTY - FT. MITCHELL- New
 $249,900Active3 beds 2 baths1,564 sq. ft.
$249,900Active3 beds 2 baths1,564 sq. ft.9294 Evergreen Drive, Florence, KY 41042
MLS# 635185Listed by: PARAGON REALTY PARTNERS - New
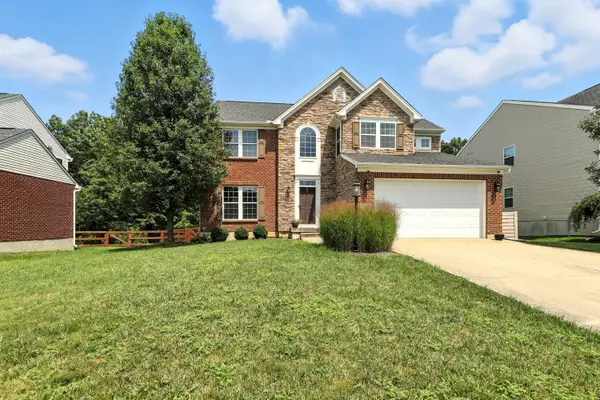 $515,000Active4 beds 4 baths2,556 sq. ft.
$515,000Active4 beds 4 baths2,556 sq. ft.9412 Dauphine Drive, Union, KY 41091
MLS# 635171Listed by: OWNERLAND REALTY, INC.  $419,900Pending3 beds 4 baths2,988 sq. ft.
$419,900Pending3 beds 4 baths2,988 sq. ft.14 Fescue Court, Florence, KY 41042
MLS# 635162Listed by: HUFF REALTY - FLORENCE
