121 Wellington Drive, Florence, KY 41042
Local realty services provided by:ERA Real Solutions Realty

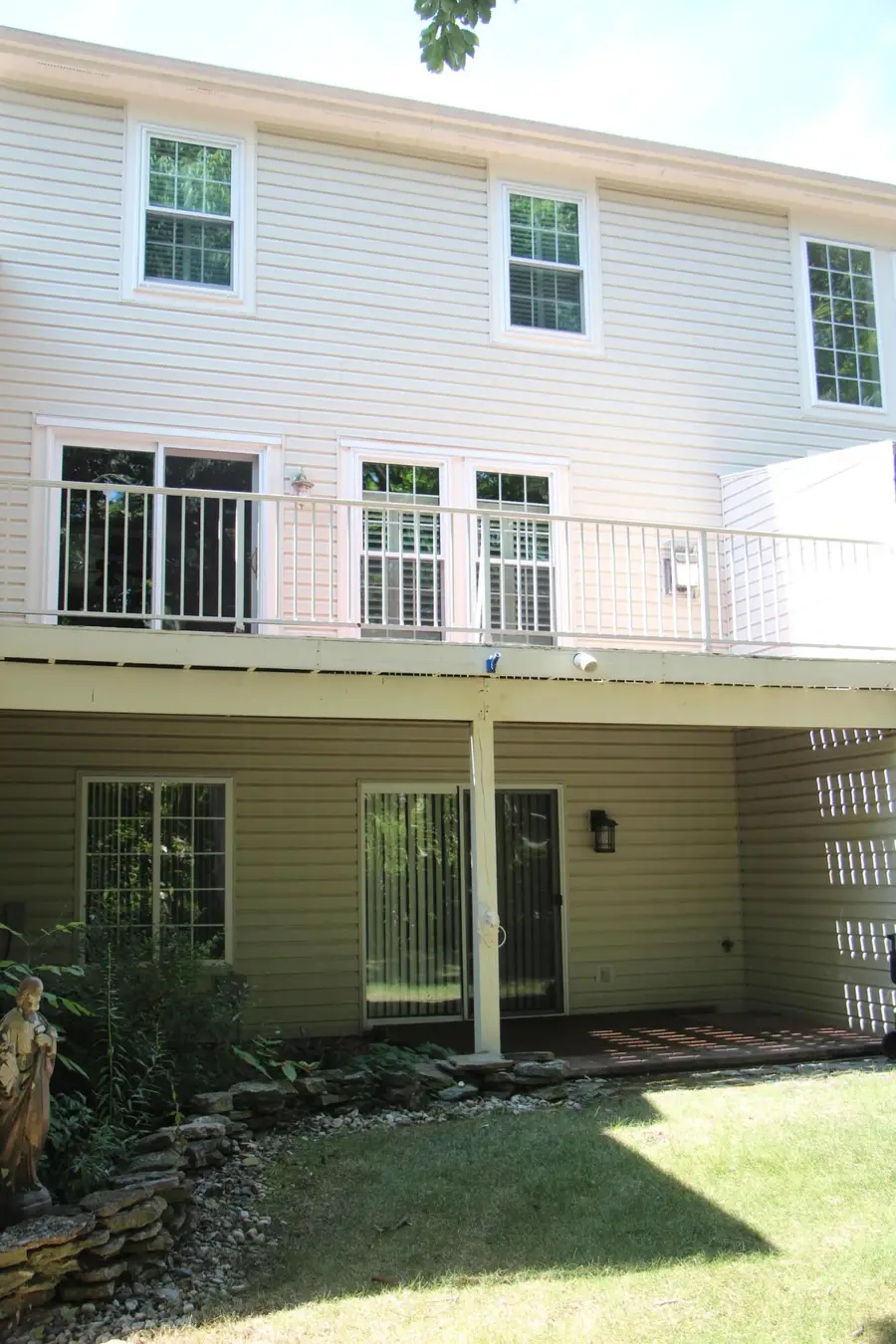

121 Wellington Drive,Florence, KY 41042
$269,900
- 2 Beds
- 4 Baths
- 1,812 sq. ft.
- Townhouse
- Pending
Listed by:sue mckinney
Office:coldwell banker realty fm
MLS#:631821
Source:KY_NKMLS
Price summary
- Price:$269,900
- Price per sq. ft.:$148.95
- Monthly HOA dues:$400
About this home
Unique floor plan, 3 level townhouse has two primary bedroom suites on second floor. One has adjacent office (sitting) area; both have spacious walk-in closets and bathrooms. Many upgrades and extras. Vinyl wood floors on upper two levels. Gilkey thermo-glass windows and sliding glass door (on upper 2 levels). Replaced furnace and humidifier, and have serviced semi-annually. Gas hot water heater (2021).Soft water system (2023) with reverse osmosis to refrigerator. Upgraded entry door with full-view storm door (2021). Lighted ceiling fans thru-out living area; and up-graded light fixtures. Kitchen has epoxy countertop, stainless steel appliances and plantation window treatment. Laundry has steam washer and dryer with built-in cabinets. Custom fireplace surround in living room.
New sliding glass door off dining room to upper level, newly painted deck. Walk-out from family room to patio on lower level. Property overlooks woods and creek and is near Florence South Fork Park (at end of street). Community has walking trails, mature trees and is totally built with 108 units.
Contact an agent
Home facts
- Year built:2001
- Listing Id #:631821
- Added:116 day(s) ago
- Updated:August 15, 2025 at 07:13 AM
Rooms and interior
- Bedrooms:2
- Total bathrooms:4
- Full bathrooms:3
- Half bathrooms:1
- Living area:1,812 sq. ft.
Heating and cooling
- Cooling:Central Air
- Heating:Forced Air
Structure and exterior
- Year built:2001
- Building area:1,812 sq. ft.
- Lot area:0.02 Acres
Schools
- High school:Boone County High
- Middle school:Ockerman Middle School
- Elementary school:Yealey Elementary
Utilities
- Water:Public, Water Available
- Sewer:Public Sewer, Sewer Available
Finances and disclosures
- Price:$269,900
- Price per sq. ft.:$148.95
New listings near 121 Wellington Drive
- New
 $145,000Active3 beds 2 baths1,254 sq. ft.
$145,000Active3 beds 2 baths1,254 sq. ft.6913 Curtis Way, Florence, KY 41042
MLS# 635447Listed by: REAL BROKER, LLC - New
 $345,000Active3 beds 3 baths2,335 sq. ft.
$345,000Active3 beds 3 baths2,335 sq. ft.8986 Evergreen Drive, Florence, KY 41042
MLS# 635423Listed by: RE/MAX VICTORY + AFFILIATES - New
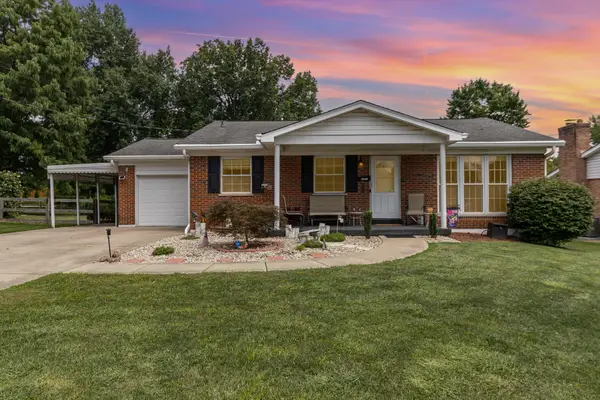 $324,000Active3 beds 3 baths2,039 sq. ft.
$324,000Active3 beds 3 baths2,039 sq. ft.78 Circle Drive, Florence, KY 41042
MLS# 635407Listed by: KELLER WILLIAMS REALTY SERVICES - New
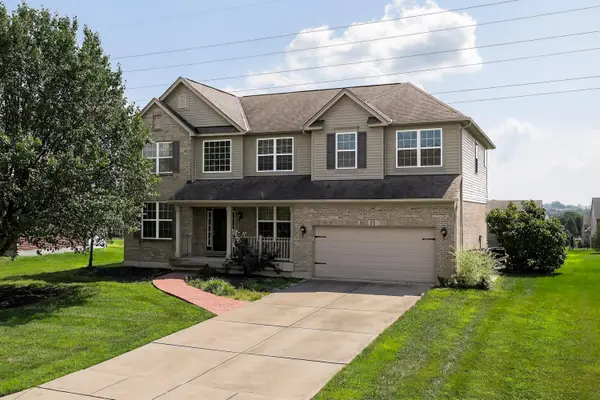 $495,000Active5 beds 4 baths3,562 sq. ft.
$495,000Active5 beds 4 baths3,562 sq. ft.8426 Saint Louis Boulevard, Union, KY 41091
MLS# 635398Listed by: MINK REALTY LLC 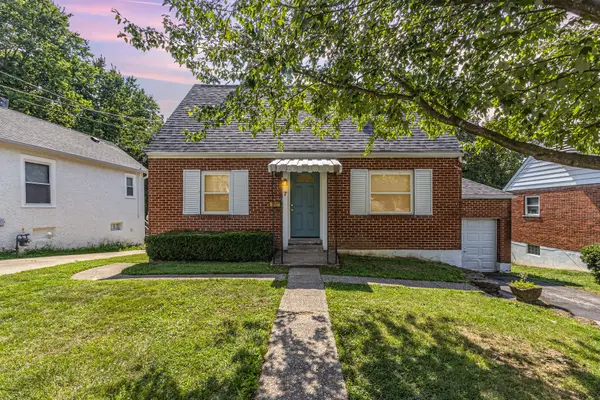 $225,000Pending3 beds 3 baths
$225,000Pending3 beds 3 baths7 Lexington Avenue, Florence, KY 41042
MLS# 635401Listed by: RE/MAX VICTORY + AFFILIATES- New
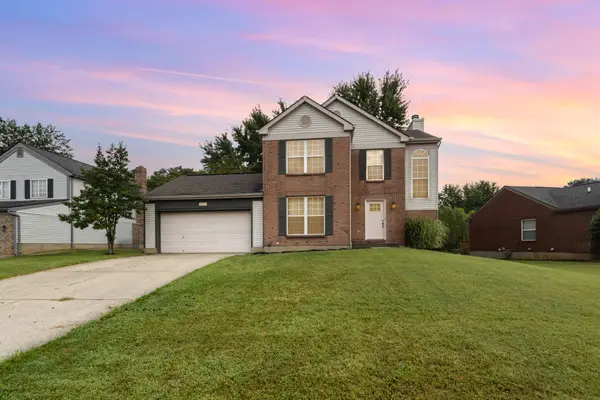 $325,000Active3 beds 3 baths
$325,000Active3 beds 3 baths7481 Crestwood Court, Florence, KY 41042
MLS# 635403Listed by: RE/MAX VICTORY + AFFILIATES - New
 $350,000Active3 beds 3 baths1,465 sq. ft.
$350,000Active3 beds 3 baths1,465 sq. ft.8771 Woodridge Drive, Florence, KY 41042
MLS# 635372Listed by: SIBCY CLINE, REALTORS-FLORENCE - New
 $379,000Active4 beds 4 baths
$379,000Active4 beds 4 baths8968 Steeplebush Drive, Florence, KY 41042
MLS# 635363Listed by: HUFF REALTY - FLORENCE - New
 $300,000Active3 beds 3 baths1,256 sq. ft.
$300,000Active3 beds 3 baths1,256 sq. ft.2142 Algiers Street, Union, KY 41091
MLS# 635352Listed by: KELLER WILLIAMS REALTY SERVICES  $329,900Pending4 beds 3 baths1,738 sq. ft.
$329,900Pending4 beds 3 baths1,738 sq. ft.6562 Tall Oaks Drive, Florence, KY 41042
MLS# 635339Listed by: HUFF REALTY - FLORENCE
