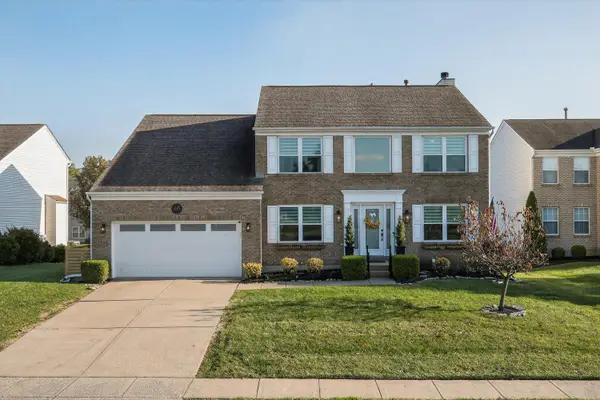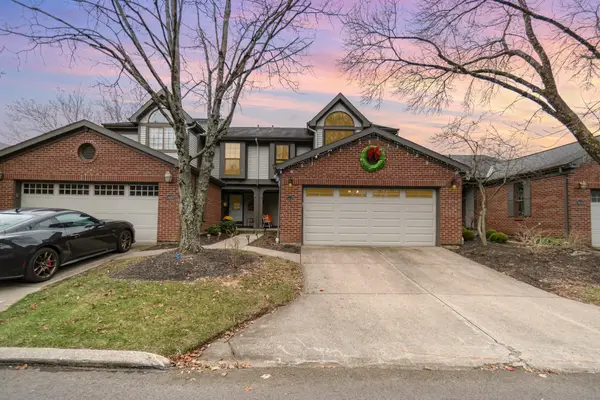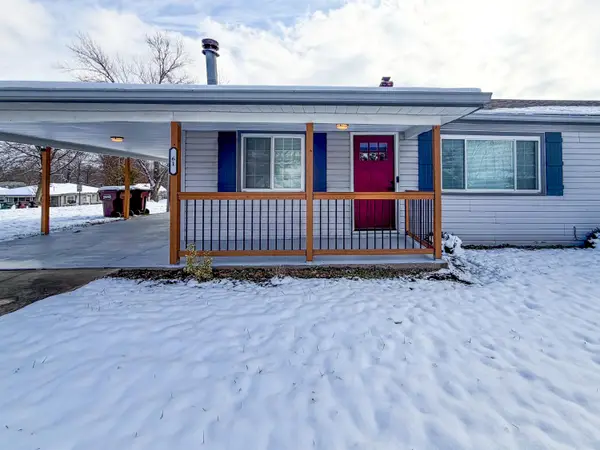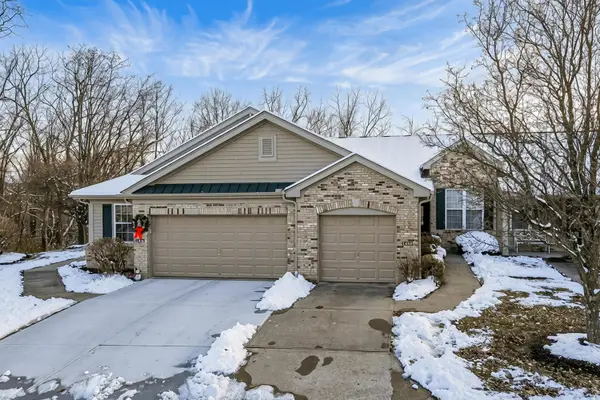1316 Ashford Drive, Florence, KY 41042
Local realty services provided by:ERA Real Solutions Realty
1316 Ashford Drive,Florence, KY 41042
$385,000
- 4 Beds
- 4 Baths
- - sq. ft.
- Single family
- Sold
Listed by: janell stuckwisch
Office: exp realty, llc.
MLS#:638450
Source:KY_NKMLS
Sorry, we are unable to map this address
Price summary
- Price:$385,000
About this home
Impeccably maintained and thoughtfully updated, this home is truly move in ready. Recent improvements include a new roof installed in October 2025, updated windows and front door in 2023, and a desirable cul de sac location with no HOA fees. Inside, the inviting layout showcases stylish enhancements throughout, including plank flooring, granite kitchen counters, tile backsplash, stainless steel appliances, crown molding, updated baths, and refined lighting selections that elevate every space. Pride of ownership is evident on all levels. The finished lower level features a wet bar and flexible living space ideal for entertaining, hosting guests, or unwinding with a movie night. Outdoors, the level rear yard, patio, and remote controlled fountain create a peaceful setting for evening relaxation or weekend gatherings. A detached third car garage provides valuable storage or hobby space. With close proximity to shops, restaurants, the public library, and I 75, this location delivers everyday convenience with ease.The updates are complete, the care is unmistakable, and the opportunity is exceptional. When can you move in?
Contact an agent
Home facts
- Year built:1989
- Listing ID #:638450
- Added:61 day(s) ago
- Updated:December 18, 2025 at 02:45 AM
Rooms and interior
- Bedrooms:4
- Total bathrooms:4
- Full bathrooms:2
- Half bathrooms:2
Heating and cooling
- Cooling:Central Air
- Heating:Forced Air
Structure and exterior
- Year built:1989
Schools
- High school:Boone County High
- Middle school:Ockerman Middle School
- Elementary school:Yealey Elementary
Utilities
- Water:Public
- Sewer:Public Sewer
Finances and disclosures
- Price:$385,000
New listings near 1316 Ashford Drive
- Open Sat, 1 to 2pmNew
 $390,000Active4 beds 4 baths2,614 sq. ft.
$390,000Active4 beds 4 baths2,614 sq. ft.28 Windfield Way, Florence, KY 41042
MLS# 638683Listed by: KELLER WILLIAMS REALTY SERVICES - New
 $125,000Active3 beds 3 baths1,277 sq. ft.
$125,000Active3 beds 3 baths1,277 sq. ft.8593 Winthrop Circle, Florence, KY 41042
MLS# 638653Listed by: KW SEVEN HILLS REALTY - New
 Listed by ERA$138,500Active1 beds 1 baths802 sq. ft.
Listed by ERA$138,500Active1 beds 1 baths802 sq. ft.160 Langshire Court #14-15, Florence, KY 41042
MLS# 638605Listed by: ERA REAL SOLUTIONS REALTY - New
 $339,900Active3 beds 2 baths1,704 sq. ft.
$339,900Active3 beds 2 baths1,704 sq. ft.9131 Timberbrook Lane #D, Florence, KY 41042
MLS# 638598Listed by: SIBCY CLINE, REALTORS-FLORENCE  $335,000Pending4 beds 4 baths1,835 sq. ft.
$335,000Pending4 beds 4 baths1,835 sq. ft.6781 Upland Court, Florence, KY 41042
MLS# 638575Listed by: RE/MAX VICTORY + AFFILIATES- New
 $308,000Active2 beds 4 baths2,208 sq. ft.
$308,000Active2 beds 4 baths2,208 sq. ft.1632 Shady Cove Lane, Florence, KY 41042
MLS# 638563Listed by: RE/MAX VICTORY + AFFILIATES - New
 $315,000Active3 beds 3 baths1,644 sq. ft.
$315,000Active3 beds 3 baths1,644 sq. ft.8724 Sentry Drive, Florence, KY 41042
MLS# 638503Listed by: HUFF REALTY - FLORENCE - New
 $245,000Active2 beds 1 baths1,080 sq. ft.
$245,000Active2 beds 1 baths1,080 sq. ft.61 Vivian Drive, Florence, KY 41042
MLS# 638493Listed by: KW SEVEN HILLS REALTY  $240,000Pending2 beds 2 baths1,165 sq. ft.
$240,000Pending2 beds 2 baths1,165 sq. ft.1434 Taramore Drive, Florence, KY 41042
MLS# 638484Listed by: KELLER WILLIAMS REALTY SERVICES $499,900Active4 beds 3 baths
$499,900Active4 beds 3 baths10252 Tiburon Drive, Florence, KY 41042
MLS# 638461Listed by: HUFF REALTY - FLORENCE
