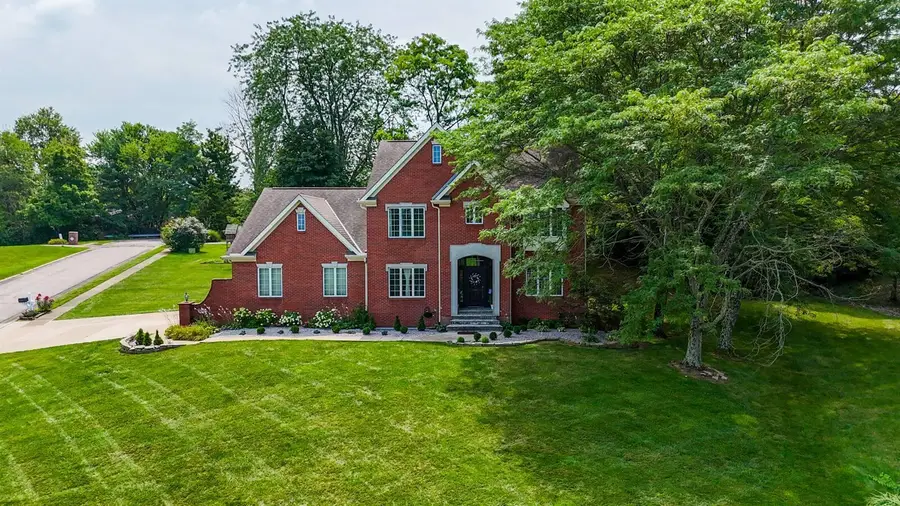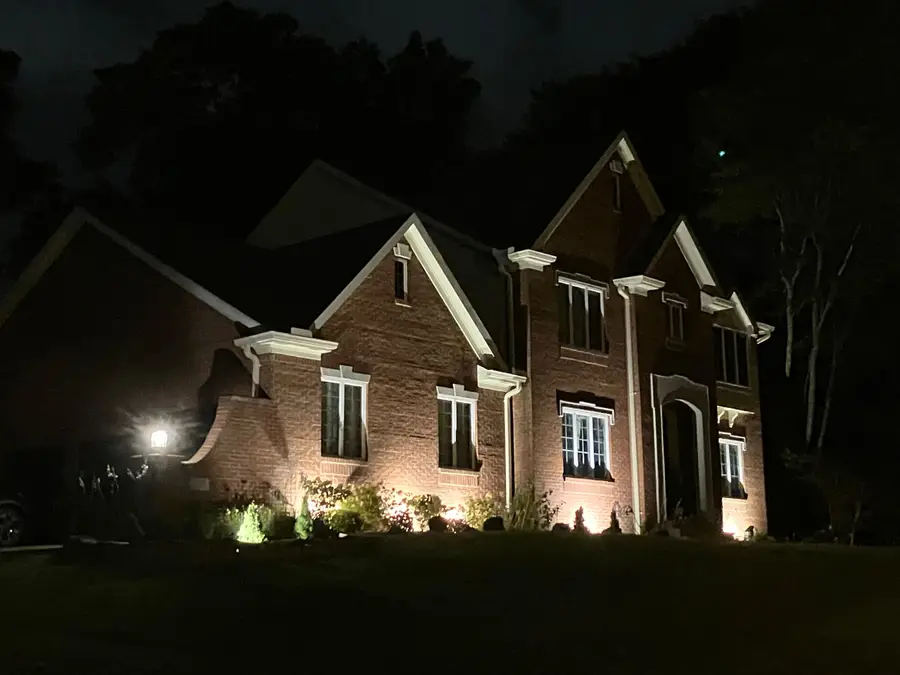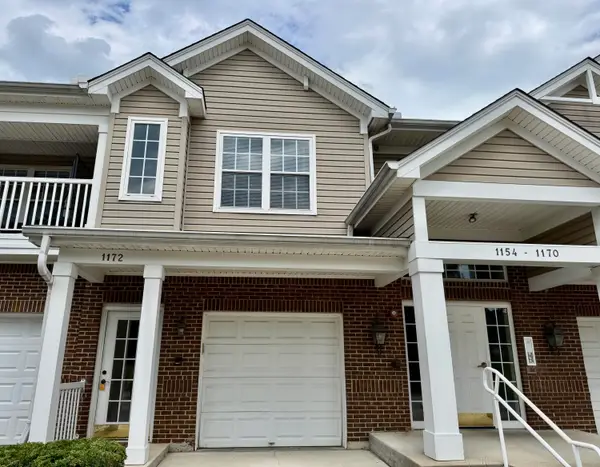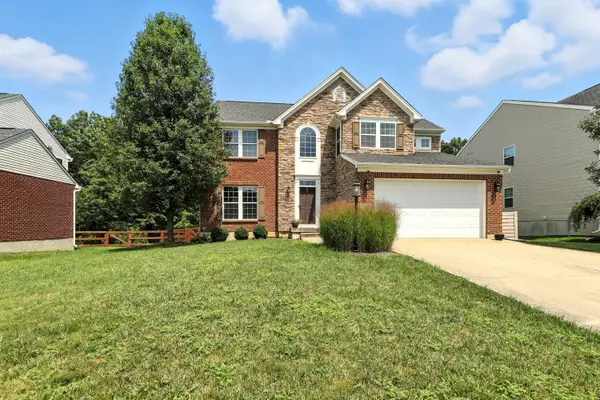1525 Trophy Court, Florence, KY 41042
Local realty services provided by:ERA Real Solutions Realty



1525 Trophy Court,Florence, KY 41042
$575,000
- 4 Beds
- 6 Baths
- 4,772 sq. ft.
- Single family
- Active
Listed by:team sanders
Office:sibcy cline, realtors-florence
MLS#:634836
Source:KY_NKMLS
Price summary
- Price:$575,000
- Price per sq. ft.:$120.49
- Monthly HOA dues:$27.5
About this home
Well appointed full brick home on a large wooded lot in The Links. Attractive exterior boasts multi-gabled roof line, soldiered brick, & manicured landscaping. Usable private yard w/ mature trees abuts Boone Links golf course. Soaring 9ft ceilings & beautiful hardwood flooring w/ picture frame accents on 1st level. Formal dining features chair rail, crown molding, decorative transom, & chandelier. Formal living room, currently an office, w/ transom window & attached service bar adjoining 1st floor family room including crown molding, gas fireplace, recessed lighting, & walkout to the relaxing covered patio w/ hot tub. Gourmet kitchen offers oversized island w/ pendulum lighting, granite counters, dramatic coffered ceiling, & attached breakfast room. Freshly painted interior, updated high end lighting, modernized plumbing fixtures, & convenient 1st level tiled family foyer/ laundry. Private rear staircase to primary suite w/ cathedral ceilings, fireplace, tiled bath, & dressing/sitting room w/ 2 huge walk in closets. 3 additional bedrooms w/ attached tiled baths & fans. Finished lower level w/ built-ins, gas fireplace, wet bar, bonus room, & exercise room. 3 car oversized garage!
Contact an agent
Home facts
- Year built:1994
- Listing Id #:634836
- Added:14 day(s) ago
- Updated:August 14, 2025 at 03:03 PM
Rooms and interior
- Bedrooms:4
- Total bathrooms:6
- Full bathrooms:3
- Half bathrooms:3
- Living area:4,772 sq. ft.
Heating and cooling
- Cooling:Central Air
- Heating:Forced Air
Structure and exterior
- Year built:1994
- Building area:4,772 sq. ft.
- Lot area:0.54 Acres
Schools
- High school:Boone County High
- Middle school:Ockerman Middle School
- Elementary school:Stephens Elementary
Utilities
- Water:Public
- Sewer:Public Sewer
Finances and disclosures
- Price:$575,000
- Price per sq. ft.:$120.49
New listings near 1525 Trophy Court
- New
 $229,900Active3 beds 2 baths
$229,900Active3 beds 2 baths36 Grand Avenue, Florence, KY 41042
MLS# 635321Listed by: ADD A PAD REALTY - New
 $220,000Active3 beds 3 baths1,511 sq. ft.
$220,000Active3 beds 3 baths1,511 sq. ft.16 Goodridge Drive, Florence, KY 41042
MLS# 635307Listed by: KELLER WILLIAMS REALTY SERVICES - Open Sun, 1 to 3pmNew
 $230,000Active2 beds 2 baths1,360 sq. ft.
$230,000Active2 beds 2 baths1,360 sq. ft.1172 Periwinkle Drive, Florence, KY 41042
MLS# 635303Listed by: EXP REALTY LLC - New
 $300,000Active3 beds 3 baths1,592 sq. ft.
$300,000Active3 beds 3 baths1,592 sq. ft.1578 Singh Street, Florence, KY 41042
MLS# 635294Listed by: COLDWELL BANKER REALTY - New
 $189,000Active2 beds 1 baths768 sq. ft.
$189,000Active2 beds 1 baths768 sq. ft.3 Drexel Avenue, Florence, KY 41042
MLS# 635231Listed by: EXP REALTY, LLC - New
 $167,500Active2 beds 2 baths956 sq. ft.
$167,500Active2 beds 2 baths956 sq. ft.12 Rio Grande Circle #5, Florence, KY 41042
MLS# 635224Listed by: COLDWELL BANKER REALTY FM  $265,000Pending3 beds 3 baths
$265,000Pending3 beds 3 baths8491 Watersedge Drive, Florence, KY 41042
MLS# 635226Listed by: HUFF REALTY - FT. MITCHELL- New
 $249,900Active3 beds 2 baths1,564 sq. ft.
$249,900Active3 beds 2 baths1,564 sq. ft.9294 Evergreen Drive, Florence, KY 41042
MLS# 635185Listed by: PARAGON REALTY PARTNERS - New
 $515,000Active4 beds 4 baths2,556 sq. ft.
$515,000Active4 beds 4 baths2,556 sq. ft.9412 Dauphine Drive, Union, KY 41091
MLS# 635171Listed by: OWNERLAND REALTY, INC.  $419,900Pending3 beds 4 baths2,988 sq. ft.
$419,900Pending3 beds 4 baths2,988 sq. ft.14 Fescue Court, Florence, KY 41042
MLS# 635162Listed by: HUFF REALTY - FLORENCE
