1804 Rosecrans Circle, Florence, KY 41042
Local realty services provided by:ERA Real Solutions Realty
1804 Rosecrans Circle,Florence, KY 41042
$279,900
- 3 Beds
- 3 Baths
- 2,062 sq. ft.
- Townhouse
- Active
Listed by:jeffrey forlenza
Office:diversified realty services
MLS#:634738
Source:KY_NKMLS
Price summary
- Price:$279,900
- Price per sq. ft.:$135.74
- Monthly HOA dues:$61.67
About this home
Hard to find 3 Bedroom, 2.5 Bath Townhome with a 2 Car Garage in Florence, on the edge of all Union has to offer! Within walking distance to the Braxton Brewery, Graeters and the Union Promenade! Walk up into the bright Living Room, through the Butler's pantry into the well appointed kitchen with plenty of room for a huge kitchen table or portable island. Great room can be a formal dining room or family room. Have your morning coffee on the peaceful deck overlooking woods, accessible through the sliding glass door in the Breakfast area. A half bath is also located on this level. Go upstairs to a voluminous Primary Bedroom, with a large walk in closet and an attached Bath with a separate shower and soaking tub, and double vanities. Laundry is conveniently located on this floor, along with another full bath and 2 big bedrooms. On the first level is a huge unfinished half basement that can be finished to provide more usable square footage, or keep as storage. Everything you need is in this beautiful Townhome, with HOA fees at only $62 per month!
Contact an agent
Home facts
- Year built:2009
- Listing ID #:634738
- Added:68 day(s) ago
- Updated:October 03, 2025 at 03:40 PM
Rooms and interior
- Bedrooms:3
- Total bathrooms:3
- Full bathrooms:2
- Half bathrooms:1
- Living area:2,062 sq. ft.
Heating and cooling
- Cooling:Central Air
- Heating:Forced Air
Structure and exterior
- Year built:2009
- Building area:2,062 sq. ft.
Schools
- High school:Cooper High School
- Middle school:Ockerman Middle School
- Elementary school:Erpenbeck Elementary
Utilities
- Water:Public
- Sewer:Public Sewer
Finances and disclosures
- Price:$279,900
- Price per sq. ft.:$135.74
New listings near 1804 Rosecrans Circle
- New
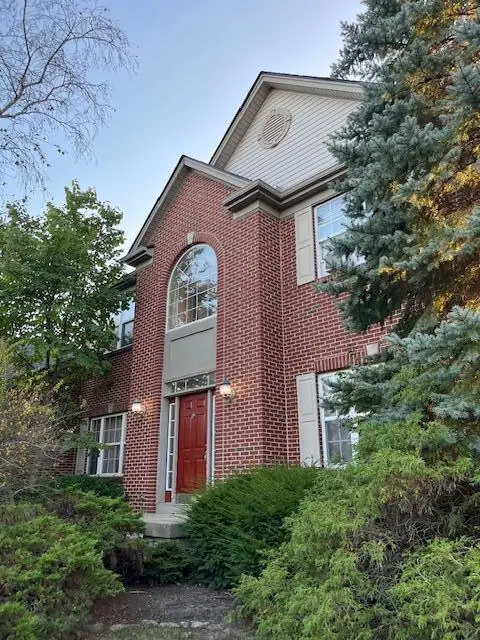 $399,000Active4 beds 4 baths2,786 sq. ft.
$399,000Active4 beds 4 baths2,786 sq. ft.1797 Waverly Drive, Florence, KY 41042
MLS# 636824Listed by: COLDWELL BANKER REALTY FM - New
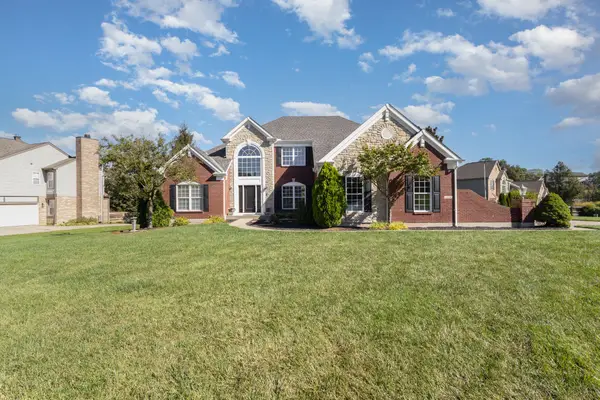 $550,000Active4 beds 4 baths4,235 sq. ft.
$550,000Active4 beds 4 baths4,235 sq. ft.1834 Knollmont Drive, Florence, KY 41042
MLS# 636807Listed by: SPAREN REALTY - Open Sat, 10 to 11:30amNew
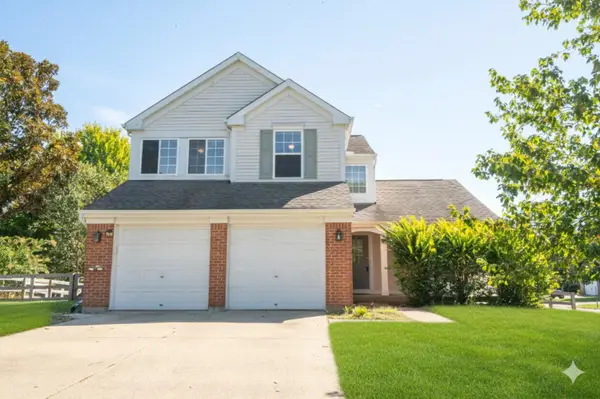 $325,000Active3 beds 3 baths1,887 sq. ft.
$325,000Active3 beds 3 baths1,887 sq. ft.7142 Highpoint Drive, Florence, KY 41042
MLS# 636808Listed by: COLDWELL BANKER REALTY - New
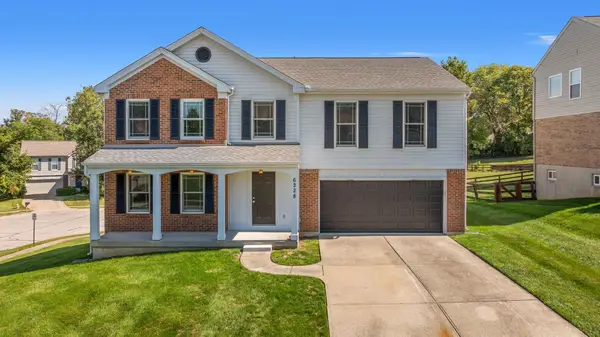 $375,000Active3 beds 3 baths2,732 sq. ft.
$375,000Active3 beds 3 baths2,732 sq. ft.6228 Castleoak Drive, Florence, KY 41042
MLS# 636810Listed by: REAL BROKER, LLC - New
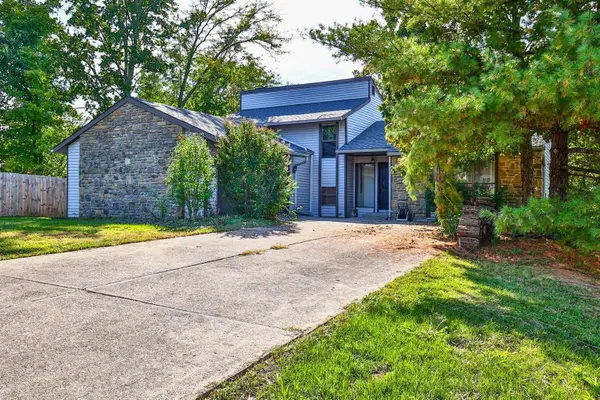 $295,000Active4 beds 3 baths1,460 sq. ft.
$295,000Active4 beds 3 baths1,460 sq. ft.1609 Poplar Ridge Court, Florence, KY 41042
MLS# 636795Listed by: SIBCY CLINE, REALTORS-FLORENCE - New
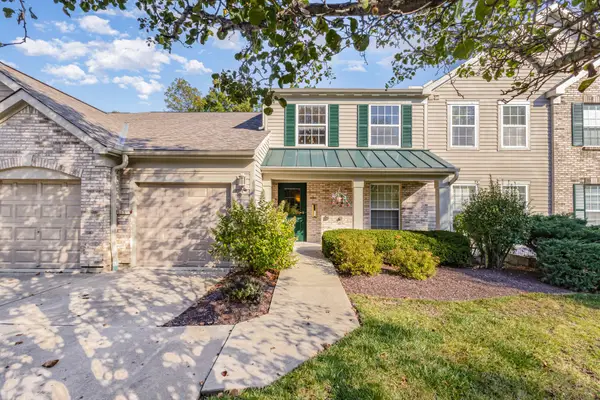 $198,000Active2 beds 2 baths1,130 sq. ft.
$198,000Active2 beds 2 baths1,130 sq. ft.1628 Ashley Court #302, Florence, KY 41042
MLS# 636796Listed by: SIMPLE FEE REALTY - New
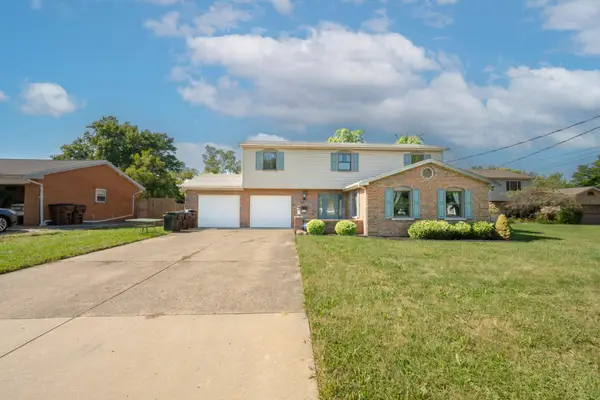 $300,000Active5 beds 3 baths3,616 sq. ft.
$300,000Active5 beds 3 baths3,616 sq. ft.53 Kathryn Avenue, Florence, KY 41042
MLS# 636764Listed by: HUFF REALTY - FLORENCE - New
 $314,000Active3 beds 3 baths1,496 sq. ft.
$314,000Active3 beds 3 baths1,496 sq. ft.2159 Algiers Street, Union, KY 41091
MLS# 636763Listed by: HUFF REALTY - FLORENCE - Open Sun, 1 to 2pmNew
 $285,000Active3 beds 3 baths1,256 sq. ft.
$285,000Active3 beds 3 baths1,256 sq. ft.2142 Algiers Street, Union, KY 41091
MLS# 636737Listed by: KELLER WILLIAMS REALTY SERVICES - New
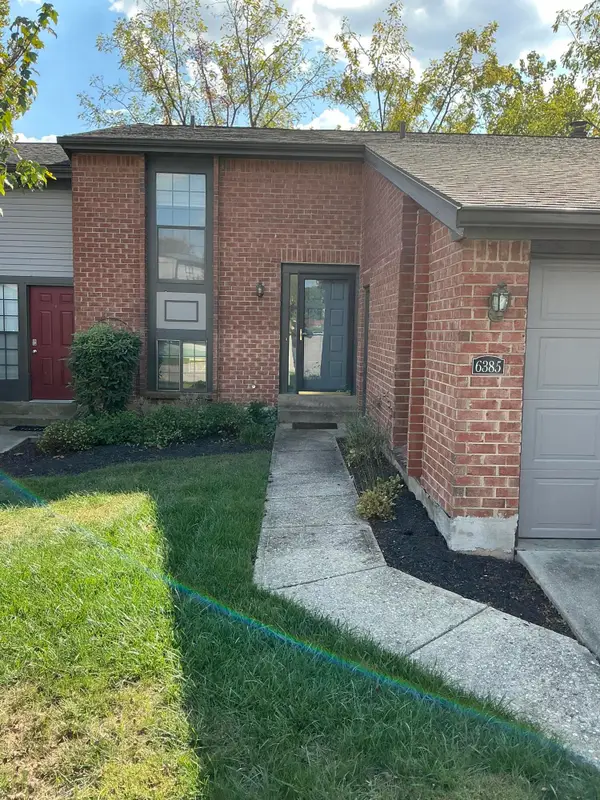 $175,000Active2 beds 2 baths
$175,000Active2 beds 2 baths6385 Cliffside Drive, Florence, KY 41042
MLS# 636711Listed by: HUFF REALTY - FT. MITCHELL
