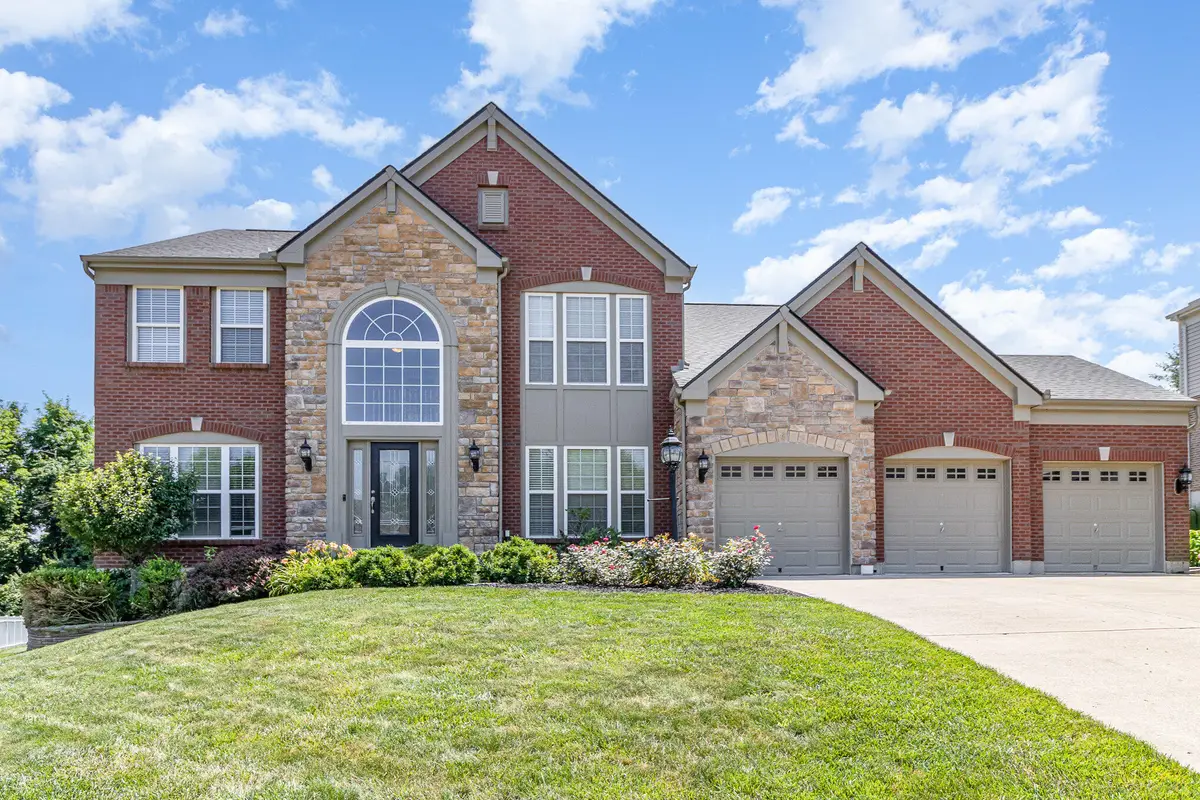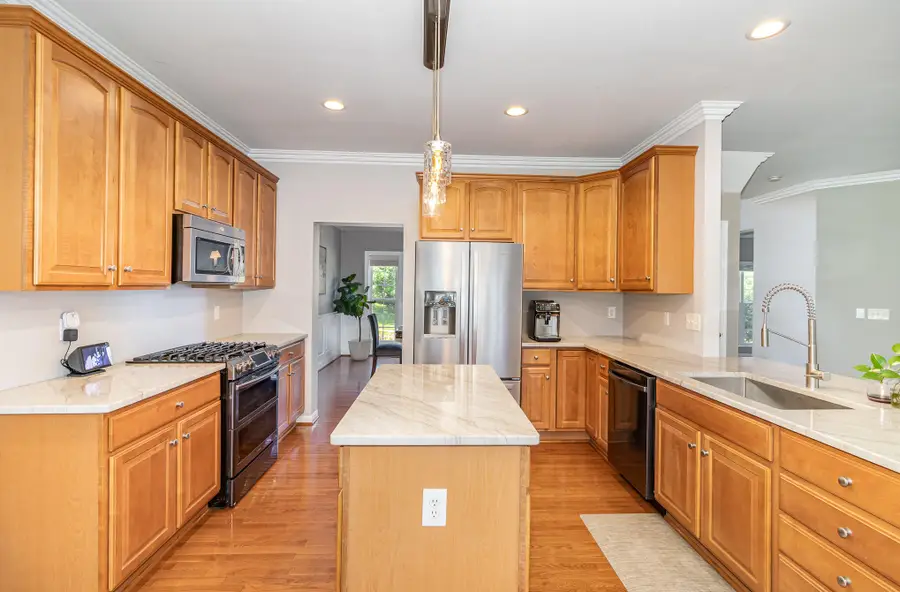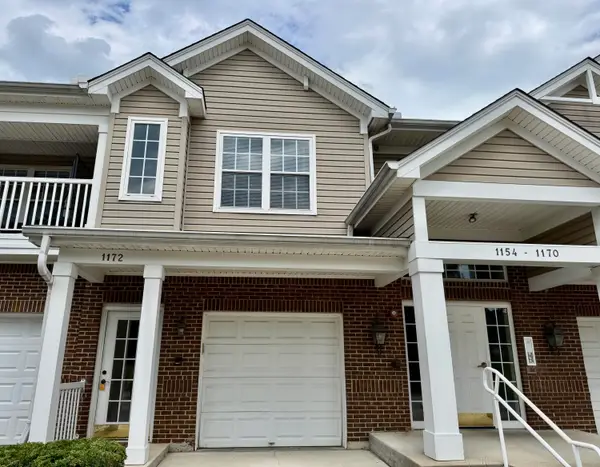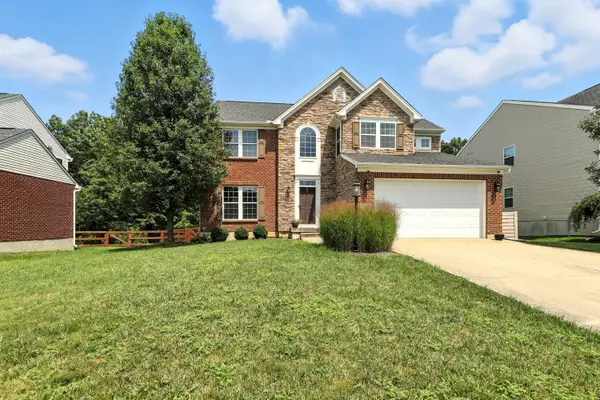2085 Blankenbecker Drive, Florence, KY 41042
Local realty services provided by:ERA Real Solutions Realty



2085 Blankenbecker Drive,Florence, KY 41042
$560,000
- 5 Beds
- 5 Baths
- 3,388 sq. ft.
- Single family
- Pending
Listed by:nicole riegler
Office:re/max victory + affiliates
MLS#:633808
Source:KY_NKMLS
Price summary
- Price:$560,000
- Price per sq. ft.:$165.29
- Monthly HOA dues:$66.67
About this home
Tucked on a quiet cul-de-sac in the desirable Hearthstone neighborhood, this spacious 5-bedroom home is move-in ready and packed with features you'll love. The main level offers a formal dining room with hardwood floors, a living room, a cozy family room with fireplace, and a private study...perfect for working from home. The gorgeous kitchen with granite countertops is the heart of the home. Upstairs you'll find brand new carpet, a huge primary suite, and three full bathrooms—yes, three! The finished lower level adds even more living space with a theater room, wet bar, and brand new carpet. Step outside to a covered back patio and fenced yard, ready for summer barbecues or lazy weekends. The 3-car garage provides plenty of storage, and the neighborhood? It's a winner...Hearthstone features a stunning pool, multiple play areas, and community charm that's hard to beat. This home truly has it all—space, style, and location. Don't wait!
Contact an agent
Home facts
- Year built:2005
- Listing Id #:633808
- Added:49 day(s) ago
- Updated:July 23, 2025 at 07:10 AM
Rooms and interior
- Bedrooms:5
- Total bathrooms:5
- Full bathrooms:4
- Half bathrooms:1
- Living area:3,388 sq. ft.
Heating and cooling
- Cooling:Central Air
- Heating:Forced Air
Structure and exterior
- Year built:2005
- Building area:3,388 sq. ft.
- Lot area:0.3 Acres
Schools
- High school:Cooper High School
- Middle school:Ballyshannon Middle School
- Elementary school:Longbranch
Utilities
- Water:Public, Water Available
- Sewer:Public Sewer, Sewer Available
Finances and disclosures
- Price:$560,000
- Price per sq. ft.:$165.29
New listings near 2085 Blankenbecker Drive
- New
 $329,900Active4 beds 3 baths1,738 sq. ft.
$329,900Active4 beds 3 baths1,738 sq. ft.6562 Tall Oaks Drive, Florence, KY 41042
MLS# 635339Listed by: HUFF REALTY - FLORENCE - New
 $229,900Active3 beds 2 baths
$229,900Active3 beds 2 baths36 Grand Avenue, Florence, KY 41042
MLS# 635321Listed by: ADD A PAD REALTY - New
 $220,000Active3 beds 3 baths1,511 sq. ft.
$220,000Active3 beds 3 baths1,511 sq. ft.16 Goodridge Drive, Florence, KY 41042
MLS# 635307Listed by: KELLER WILLIAMS REALTY SERVICES - Open Sun, 1 to 3pmNew
 $230,000Active2 beds 2 baths1,360 sq. ft.
$230,000Active2 beds 2 baths1,360 sq. ft.1172 Periwinkle Drive, Florence, KY 41042
MLS# 635303Listed by: EXP REALTY LLC - New
 $300,000Active3 beds 3 baths1,592 sq. ft.
$300,000Active3 beds 3 baths1,592 sq. ft.1578 Singh Street, Florence, KY 41042
MLS# 635294Listed by: COLDWELL BANKER REALTY - New
 $189,000Active2 beds 1 baths768 sq. ft.
$189,000Active2 beds 1 baths768 sq. ft.3 Drexel Avenue, Florence, KY 41042
MLS# 635231Listed by: EXP REALTY, LLC - New
 $167,500Active2 beds 2 baths956 sq. ft.
$167,500Active2 beds 2 baths956 sq. ft.12 Rio Grande Circle #5, Florence, KY 41042
MLS# 635224Listed by: COLDWELL BANKER REALTY FM  $265,000Pending3 beds 3 baths
$265,000Pending3 beds 3 baths8491 Watersedge Drive, Florence, KY 41042
MLS# 635226Listed by: HUFF REALTY - FT. MITCHELL- New
 $249,900Active3 beds 2 baths1,564 sq. ft.
$249,900Active3 beds 2 baths1,564 sq. ft.9294 Evergreen Drive, Florence, KY 41042
MLS# 635185Listed by: PARAGON REALTY PARTNERS - New
 $515,000Active4 beds 4 baths2,556 sq. ft.
$515,000Active4 beds 4 baths2,556 sq. ft.9412 Dauphine Drive, Union, KY 41091
MLS# 635171Listed by: OWNERLAND REALTY, INC.
