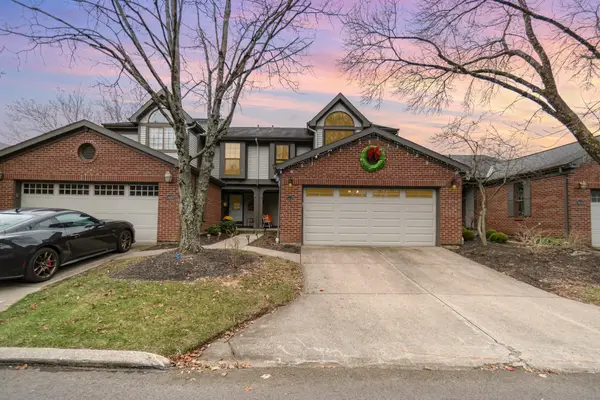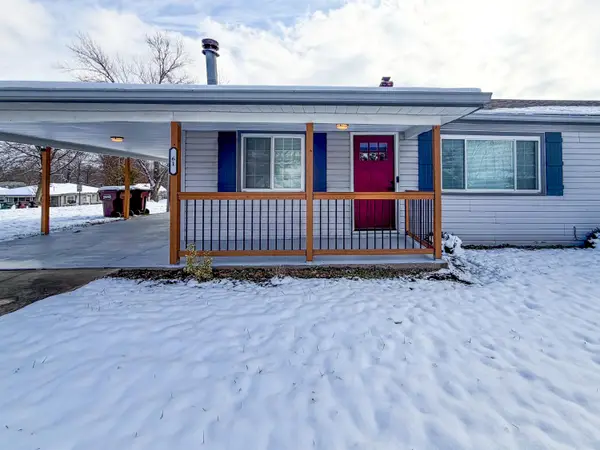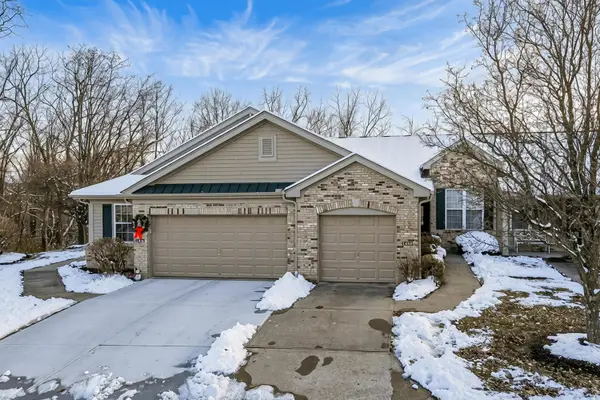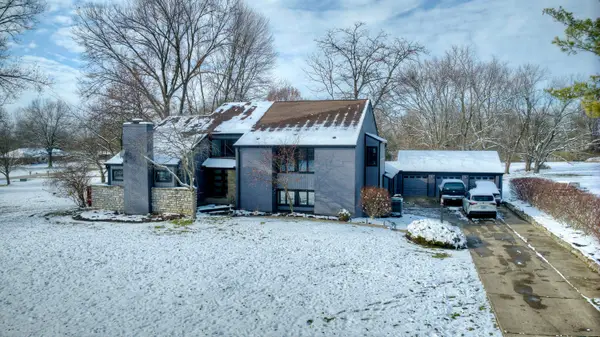8856 Boone Valley Drive, Florence, KY 41042
Local realty services provided by:ERA Real Solutions Realty
8856 Boone Valley Drive,Florence, KY 41042
$334,900
- 4 Beds
- 3 Baths
- 2,148 sq. ft.
- Single family
- Pending
Listed by: jeffrey lona
Office: e-merge real estate victory
MLS#:637205
Source:KY_NKMLS
Price summary
- Price:$334,900
- Price per sq. ft.:$155.91
About this home
Welcome to 8856 Boone Valley Dr— a classic Tudor-style home with modern updates in the heart of Florence. This beautifully maintained 4-bedroom, 2.5-bath residence features a bright kitchen with granite countertops, white cabinetry, and modern lighting that flows seamlessly into multiple living areas, including an oversized living room that could easily be used as a large dining area or a home office, and a cozy family room with a painted brick fireplace and exposed beam ceiling. A formal dining room, updated half bath, and convenient first-floor laundry with a double utility sink and pantry make daily living easy. Upstairs, you'll find four spacious bedrooms including a primary suite with a private shower, walk-in closet, along with an updated hall bath featuring a designer vanity. The finished lower level offers versatile space for a game room, media area, or home gym, while outside, the deck with pergola overlooks a large fenced yard with a fire pit, perfect for entertaining or relaxing. Additional highlights include a 2-car garage, additional parking, prime Florence location close to Pleasant Valley Road, parks, schools, and shopping, making this the perfect location
Contact an agent
Home facts
- Year built:1976
- Listing ID #:637205
- Added:61 day(s) ago
- Updated:December 17, 2025 at 09:37 AM
Rooms and interior
- Bedrooms:4
- Total bathrooms:3
- Full bathrooms:2
- Half bathrooms:1
- Living area:2,148 sq. ft.
Heating and cooling
- Cooling:Central Air
- Heating:Electric
Structure and exterior
- Year built:1976
- Building area:2,148 sq. ft.
- Lot area:0.27 Acres
Schools
- High school:Boone County High
- Middle school:Ockerman Middle School
- Elementary school:Yealey Elementary
Utilities
- Water:Public
- Sewer:Public Sewer
Finances and disclosures
- Price:$334,900
- Price per sq. ft.:$155.91
New listings near 8856 Boone Valley Drive
- New
 $125,000Active3 beds 3 baths1,277 sq. ft.
$125,000Active3 beds 3 baths1,277 sq. ft.8593 Winthrop Circle, Florence, KY 41042
MLS# 638653Listed by: KW SEVEN HILLS REALTY - New
 Listed by ERA$138,500Active1 beds 1 baths802 sq. ft.
Listed by ERA$138,500Active1 beds 1 baths802 sq. ft.160 Langshire Court #14-15, Florence, KY 41042
MLS# 638605Listed by: ERA REAL SOLUTIONS REALTY - New
 $339,900Active3 beds 2 baths1,704 sq. ft.
$339,900Active3 beds 2 baths1,704 sq. ft.9131 Timberbrook Lane #D, Florence, KY 41042
MLS# 638598Listed by: SIBCY CLINE, REALTORS-FLORENCE  $335,000Pending4 beds 4 baths1,835 sq. ft.
$335,000Pending4 beds 4 baths1,835 sq. ft.6781 Upland Court, Florence, KY 41042
MLS# 638575Listed by: RE/MAX VICTORY + AFFILIATES- New
 $308,000Active2 beds 4 baths2,208 sq. ft.
$308,000Active2 beds 4 baths2,208 sq. ft.1632 Shady Cove Lane, Florence, KY 41042
MLS# 638563Listed by: RE/MAX VICTORY + AFFILIATES - New
 $315,000Active3 beds 3 baths1,644 sq. ft.
$315,000Active3 beds 3 baths1,644 sq. ft.8724 Sentry Drive, Florence, KY 41042
MLS# 638503Listed by: HUFF REALTY - FLORENCE - New
 $245,000Active2 beds 1 baths1,080 sq. ft.
$245,000Active2 beds 1 baths1,080 sq. ft.61 Vivian Drive, Florence, KY 41042
MLS# 638493Listed by: KW SEVEN HILLS REALTY  $240,000Pending2 beds 2 baths1,165 sq. ft.
$240,000Pending2 beds 2 baths1,165 sq. ft.1434 Taramore Drive, Florence, KY 41042
MLS# 638484Listed by: KELLER WILLIAMS REALTY SERVICES $499,900Active4 beds 3 baths
$499,900Active4 beds 3 baths10252 Tiburon Drive, Florence, KY 41042
MLS# 638461Listed by: HUFF REALTY - FLORENCE $649,000Active4 beds 4 baths3,114 sq. ft.
$649,000Active4 beds 4 baths3,114 sq. ft.8657 Valleyview Drive, Florence, KY 41042
MLS# 638453Listed by: HUFF REALTY - FLORENCE
