9127 Timberbrook Lane #A, Florence, KY 41042
Local realty services provided by:ERA Real Solutions Realty
9127 Timberbrook Lane #A,Florence, KY 41042
$309,900
- 2 Beds
- 2 Baths
- 1,528 sq. ft.
- Condominium
- Active
Listed by:kathy santangelo
Office:coldwell banker realty fm
MLS#:637680
Source:KY_NKMLS
Price summary
- Price:$309,900
- Price per sq. ft.:$202.81
- Monthly HOA dues:$443
About this home
NO STEPS! Move in ready 2 Bedroom, 2 Bathroom condo with bright Sunroom and two car garage. The well thought out kitchen, with breakfast bar and pantry, has been nicely updated with granite counters, stainless appliances and new flooring. The refreshed Bathrooms have solid surface counters, modern lighting and new flooring. The Bedrooms are sizable, each with a walk-in closet and ceiling fan. New roof, & water heater. All new landscaping and rare poured patio. Washer & Dryer stay. Attic storage above the garage. Enjoy coffee & donuts, potluck dinners, cards, and so much more at the gorgeous clubhouse just across the street. Join the social atmosphere at the pool in the summer with water aerobics and other events. The well equipped fitness center, library and office area are available to everyone in the community. A 1 year warranty with Choice Home Warranty is included. Convenient to groceries, restaurants, shopping and more. Walk to South Fork Park. These condos sell quickly. Let's go check it out soon!
Contact an agent
Home facts
- Year built:2004
- Listing ID #:637680
- Added:1 day(s) ago
- Updated:November 02, 2025 at 04:09 PM
Rooms and interior
- Bedrooms:2
- Total bathrooms:2
- Full bathrooms:2
- Living area:1,528 sq. ft.
Heating and cooling
- Cooling:Central Air
- Heating:Forced Air
Structure and exterior
- Year built:2004
- Building area:1,528 sq. ft.
- Lot area:0.04 Acres
Schools
- High school:Ryle High
- Middle school:Gray Middle School
- Elementary school:Erpenbeck Elementary
Utilities
- Water:Public
- Sewer:Public Sewer
Finances and disclosures
- Price:$309,900
- Price per sq. ft.:$202.81
New listings near 9127 Timberbrook Lane #A
- New
 $259,900Active3 beds 2 baths1,457 sq. ft.
$259,900Active3 beds 2 baths1,457 sq. ft.1854 Mimosa Trail, Florence, KY 41042
MLS# 637677Listed by: RE/MAX VICTORY + AFFILIATES - New
 $539,900Active4 beds 3 baths3,216 sq. ft.
$539,900Active4 beds 3 baths3,216 sq. ft.8664 Eden Court, Union, KY 41091
MLS# 637678Listed by: SIMPLE FEE REALTY 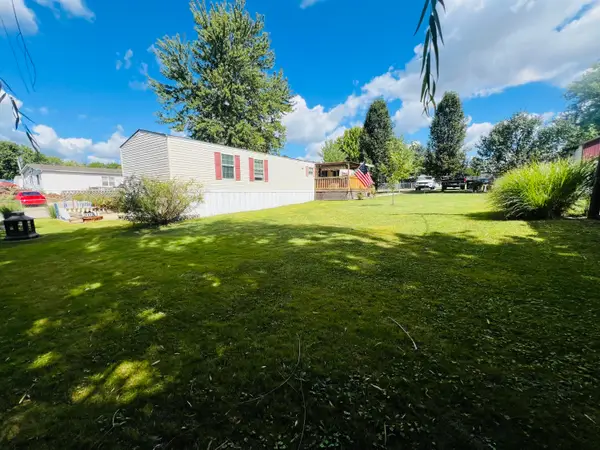 $195,000Active0.2 Acres
$195,000Active0.2 Acres207 Melinda Lane, Florence, KY 41042
MLS# 635718Listed by: HUFF REALTY - FLORENCE $125,000Active0 Acres
$125,000Active0 Acres0 Gunpowder Road, Florence, KY 41042
MLS# 637324Listed by: CORTAGGIO, LLC $60,000Active0.39 Acres
$60,000Active0.39 Acres89 Sanders Drive, Florence, KY 41042
MLS# 634269Listed by: PIVOT REALTY GROUP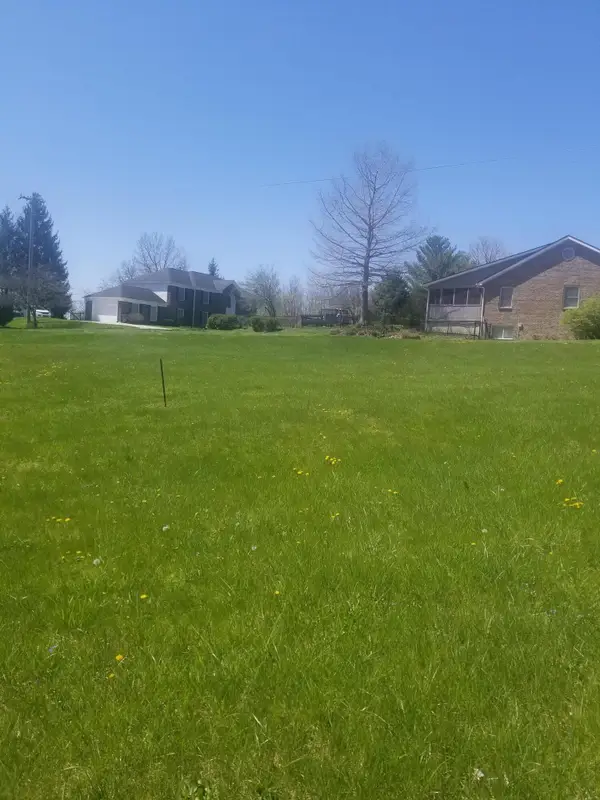 $66,900Pending0.52 Acres
$66,900Pending0.52 Acres8163 Woodcreek Drive #309, Florence, KY 41042
MLS# 635533Listed by: HUFF REALTY - FLORENCE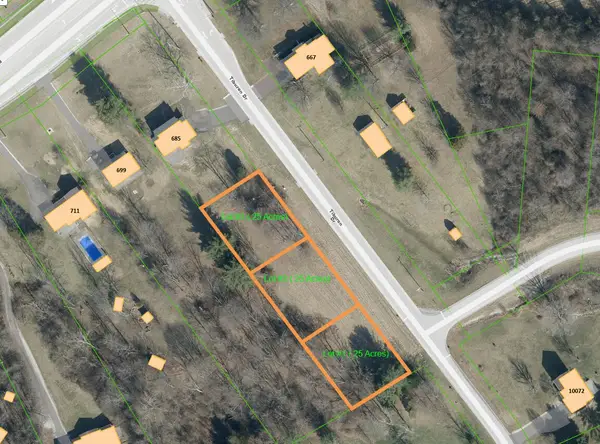 $115,000Pending0 Acres
$115,000Pending0 Acres3 Lots Tiburon Drive, Florence, KY 41042
MLS# 636137Listed by: COPPERWOOD REALTY GROUP LLC- New
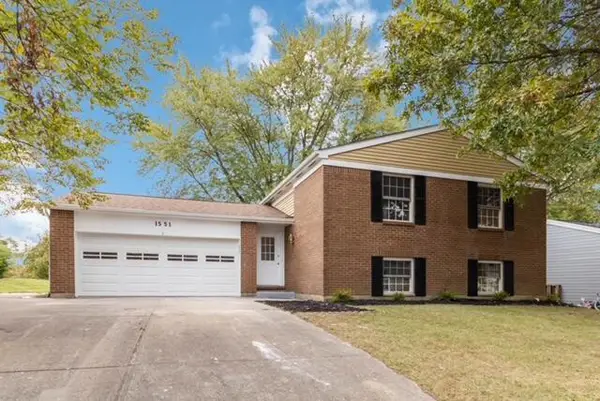 $329,999Active4 beds 2 baths1,451 sq. ft.
$329,999Active4 beds 2 baths1,451 sq. ft.1551 Meadow Hill Court, Florence, KY 41042
MLS# 637667Listed by: KELLER WILLIAMS ADVISORS - New
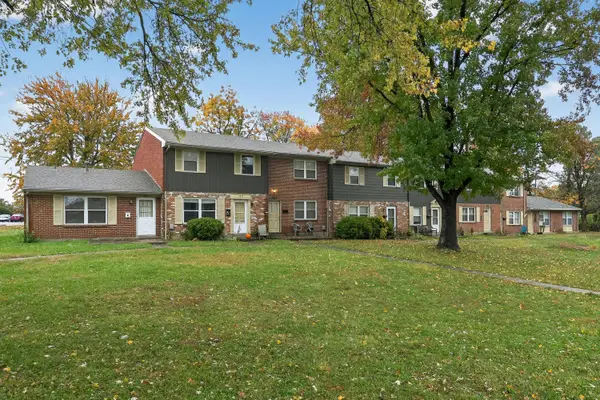 $1,150,000Active18 beds 14 baths7,928 sq. ft.
$1,150,000Active18 beds 14 baths7,928 sq. ft.7402 Shenandoah Drive, Florence, KY 41042
MLS# 637664Listed by: EXP REALTY, LLC
