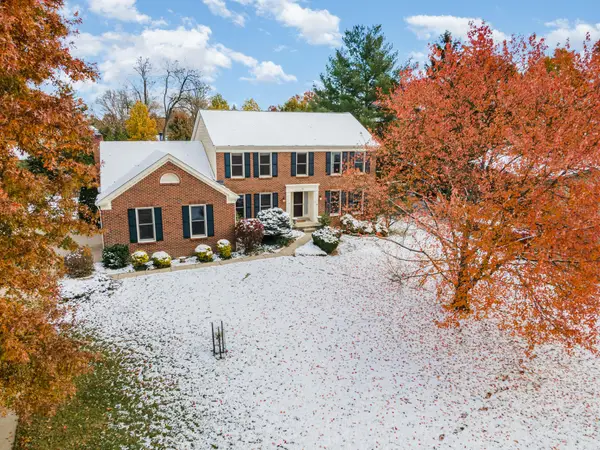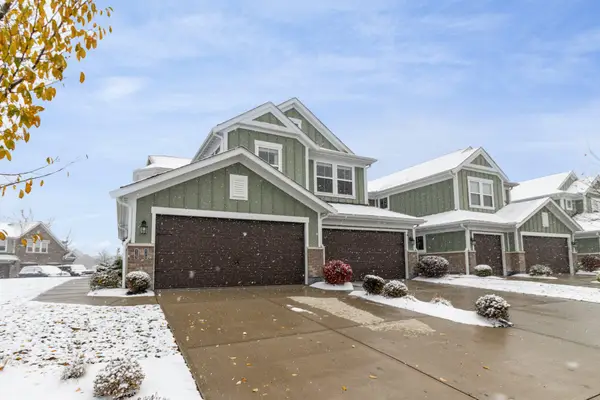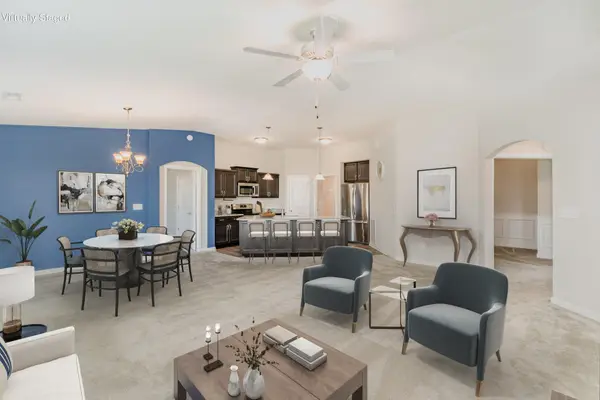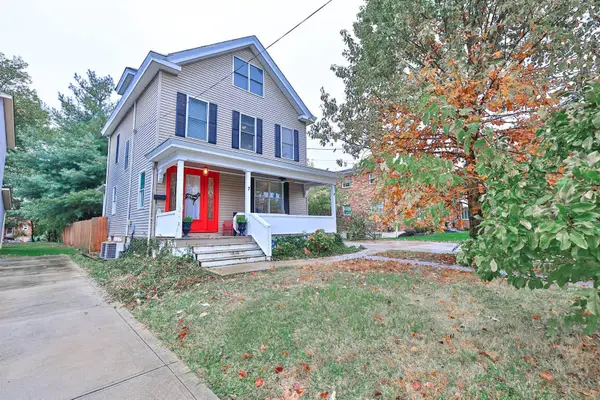1960 Edenderry Drive, Fort Mitchell, KY 41017
Local realty services provided by:ERA Real Solutions Realty
Listed by: lee robinson, britt langman
Office: robinson sotheby's international realty
MLS#:636785
Source:KY_NKMLS
Price summary
- Price:$2,700,000
- Price per sq. ft.:$385.71
- Monthly HOA dues:$41.67
About this home
1960 Edenderry Drive, Fort Mitchell, KY 41017
Welcome to where Quiet Grandeur Meets Natural Beauty! In the exclusive enclave of Waterford Estates, discover a residence defined by finesse, privacy, and quiet distinction. Set amidst nearly 10 acres of pristine woodland and curated gardens, this extraordinary estate is a true sanctuary. Expansive interiors transition seamlessly to multiple outdoor living spaces. Masterfully designed with custom craftsmanship throughout featuring an exquisite layout with updates on all levels, five fireplaces, custom built-ins, two offices/study, all en-suite bedrooms, extensive finished lower level with full kitchen, custom bar, game area and possible fifth or sixth bedrooms. A magical pool highlights the property with a cascading waterfall, hot tub, plus two beautiful gazebos (one screened-in) off the decking and a serene four-seasons room that extends the experience of creating intimate spaces for reflection or celebration. A rare refined carriage house adds flexibility for guests and creative ventures, studio/gym, including additional storage and garage space. Prime location, pleasantly convenient to shopping, dining, I-71/75, CVG Airport and Downtown Cincinnati. Here, life unfolds with grace—elevated, intentional, and timeless!
Contact an agent
Home facts
- Year built:1988
- Listing ID #:636785
- Added:44 day(s) ago
- Updated:November 15, 2025 at 06:42 PM
Rooms and interior
- Bedrooms:4
- Total bathrooms:7
- Full bathrooms:4
- Half bathrooms:3
- Living area:7,000 sq. ft.
Heating and cooling
- Cooling:Central Air
- Heating:Forced Air
Structure and exterior
- Year built:1988
- Building area:7,000 sq. ft.
- Lot area:9.47 Acres
Schools
- High school:Dixie Heights High
- Middle school:Turkey Foot Middle School
- Elementary school:River Ridge Elementary
Utilities
- Water:Public
- Sewer:Public Sewer
Finances and disclosures
- Price:$2,700,000
- Price per sq. ft.:$385.71
New listings near 1960 Edenderry Drive
 $675,000Pending4 beds 4 baths2,565 sq. ft.
$675,000Pending4 beds 4 baths2,565 sq. ft.78 Sunnymede Drive, Fort Mitchell, KY 41017
MLS# 637940Listed by: HORAN ROSENHAGEN REAL ESTATE- New
 $345,000Active2 beds 3 baths2,017 sq. ft.
$345,000Active2 beds 3 baths2,017 sq. ft.2170 Piazza Ridge, Covington, KY 41017
MLS# 637908Listed by: PIVOT REALTY GROUP - New
 $290,000Active2 beds 2 baths
$290,000Active2 beds 2 baths3819 Capella Lane, Covington, KY 41017
MLS# 637773Listed by: HUFF REALTY - FLORENCE  $425,000Pending4 beds 3 baths2,355 sq. ft.
$425,000Pending4 beds 3 baths2,355 sq. ft.7 Highland Avenue, Fort Mitchell, KY 41017
MLS# 637688Listed by: SIBCY CLINE, REALTORS-FLORENCE $144,900Active0.42 Acres
$144,900Active0.42 Acres33 Floral Avenue, Fort Mitchell, KY 41017
MLS# 635424Listed by: RE/MAX VICTORY + AFFILIATES $500,000Active1.66 Acres
$500,000Active1.66 Acres410-412 Orphanage Road, Fort Mitchell, KY 41017
MLS# 635344Listed by: KW SEVEN HILLS REALTY $219,000Active2 beds 2 baths1,520 sq. ft.
$219,000Active2 beds 2 baths1,520 sq. ft.632 Hidden Pine Way, Fort Mitchell, KY 41017
MLS# 637544Listed by: KELLER WILLIAMS REALTY SERVICES $189,900Pending2 beds 1 baths700 sq. ft.
$189,900Pending2 beds 1 baths700 sq. ft.2542 Avon Drive, Crescent Park, KY 41017
MLS# 637371Listed by: BERKSHIRE HATHAWAY HOME SERVICES PROFESSIONAL REALTY $325,000Pending3 beds 4 baths1,818 sq. ft.
$325,000Pending3 beds 4 baths1,818 sq. ft.2195 Tantallon Drive, Fort Mitchell, KY 41017
MLS# 637294Listed by: KELLER WILLIAMS REALTY SERVICES $340,000Active3 beds 2 baths1,490 sq. ft.
$340,000Active3 beds 2 baths1,490 sq. ft.30 Burdsall Avenue, Fort Mitchell, KY 41017
MLS# 637097Listed by: COLDWELL BANKER REALTY FM
