69 Linden Avenue, Fort Thomas, KY 41075
Local realty services provided by:ERA Real Solutions Realty
69 Linden Avenue,Fort Thomas, KY 41075
$850,000
- 5 Beds
- 5 Baths
- 3,333 sq. ft.
- Single family
- Active
Listed by: megan hosea abner
Office: ken perry realty
MLS#:636995
Source:KY_NKMLS
Price summary
- Price:$850,000
- Price per sq. ft.:$255.03
About this home
Step into a Hallmark movie or picture-perfect postcard—this cheerful yellow Fort Thomas home with its bold red door radiates charm, character, and timeless craftsmanship.
Located in the most walkable part of Fort Thomas, you can walk or golf cart to top-ranked Kentucky schools, parks, churches, coffee shop, and post office—true small-town living where neighbors still wave and kids play outside.
Inside, soaring 10-foot ceilings, beautiful hardwood floors, wainscoting, and pocket doors showcase the artistry of renowned Kentucky architect C.C. Weber. The inviting living room with wood-burning fireplace and elegant dining room with curved windows create the perfect setting for memorable gatherings.
The updated kitchen—featuring cherry cabinetry, double ovens, gas fireplace, large island, and newer HVAC system—is the heart of the home. A sun-filled solarium is ideal for morning coffee, while the private covered porch and backyard patio invite outdoor relaxation and friendly neighborhood hellos.
Upstairs, discover five spacious bedrooms and three full baths, including a primary suite with a wood-burning fireplace, offering comfort and character rarely found today.
Outside, enjoy the flat grassy yard—perfect for neighborhood ball games—and a detached two-car garage for added convenience.
Cherished by only two families since it was built, this legacy property is ready for its next chapter.
Contact an agent
Home facts
- Year built:1910
- Listing ID #:636995
- Added:99 day(s) ago
- Updated:January 12, 2026 at 10:44 PM
Rooms and interior
- Bedrooms:5
- Total bathrooms:5
- Full bathrooms:3
- Half bathrooms:2
- Living area:3,333 sq. ft.
Heating and cooling
- Cooling:Central Air
- Heating:Forced Air
Structure and exterior
- Year built:1910
- Building area:3,333 sq. ft.
- Lot area:0.27 Acres
Schools
- High school:Highlands High
- Middle school:Highlands Middle School
- Elementary school:Moyer Elementary
Utilities
- Water:Public
- Sewer:Public Sewer
Finances and disclosures
- Price:$850,000
- Price per sq. ft.:$255.03
New listings near 69 Linden Avenue
- Open Sat, 12 to 1:30pmNew
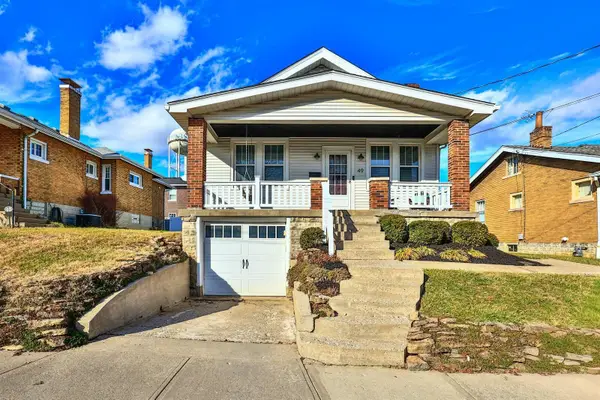 $349,900Active3 beds 3 baths1,156 sq. ft.
$349,900Active3 beds 3 baths1,156 sq. ft.49 Miller Lane, Fort Thomas, KY 41075
MLS# 639200Listed by: SIBCY CLINE, REALTORS-FLORENCE - Open Sun, 11am to 1pm
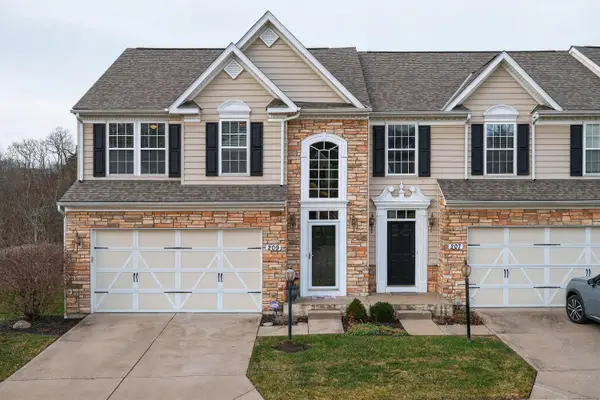 $510,000Pending3 beds 4 baths2,396 sq. ft.
$510,000Pending3 beds 4 baths2,396 sq. ft.209 Mulberry Court, Fort Thomas, KY 41075
MLS# 639077Listed by: EXP REALTY, LLC - New
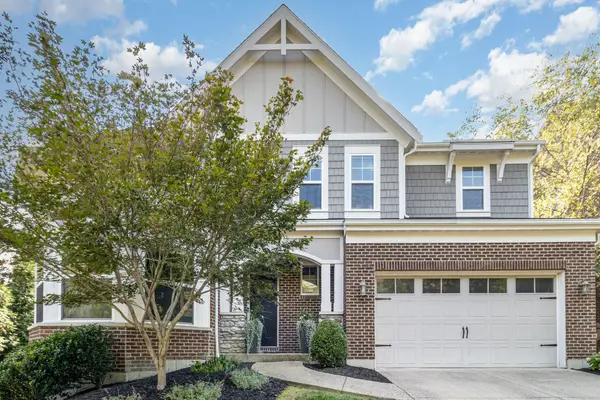 $715,000Active4 beds 4 baths2,529 sq. ft.
$715,000Active4 beds 4 baths2,529 sq. ft.1 Villagrande Boulevard, Fort Thomas, KY 41075
MLS# 639050Listed by: ERA REAL SOLUTIONS REALTY - New
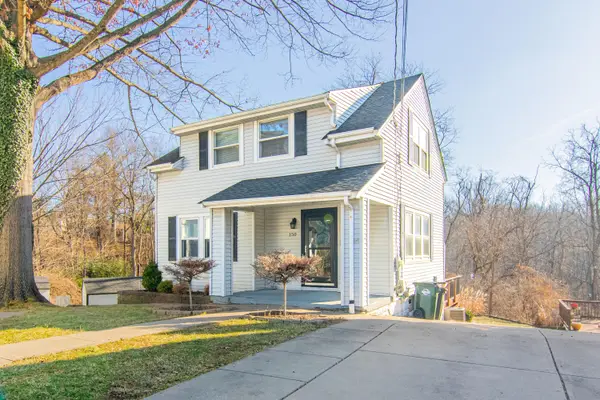 $325,000Active3 beds 2 baths912 sq. ft.
$325,000Active3 beds 2 baths912 sq. ft.150 Woodside Place, Fort Thomas, KY 41075
MLS# 639040Listed by: HUFF REALTY - FT. MITCHELL - New
 $650,000Active8 beds 4 baths3,630 sq. ft.
$650,000Active8 beds 4 baths3,630 sq. ft.37 Holly Woods Drive, Fort Thomas, KY 41075
MLS# 638967Listed by: KEN PERRY REALTY  $470,000Pending3 beds 4 baths1,800 sq. ft.
$470,000Pending3 beds 4 baths1,800 sq. ft.1229 N Fort Thomas Avenue, Fort Thomas, KY 41075
MLS# 638896Listed by: KELLER WILLIAMS REALTY SERVICES $199,900Pending0.32 Acres
$199,900Pending0.32 Acres315 Rossford Avenue, Fort Thomas, KY 41075
MLS# 638872Listed by: YOUR TOWN REALTORS $209,900Pending2 beds 1 baths910 sq. ft.
$209,900Pending2 beds 1 baths910 sq. ft.68 Crowell Avenue, Fort Thomas, KY 41075
MLS# 638847Listed by: FATHOM REALTY KY LLC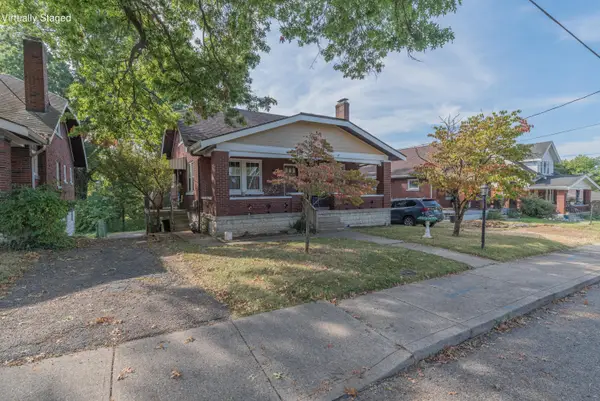 $269,900Active3 beds 2 baths1,240 sq. ft.
$269,900Active3 beds 2 baths1,240 sq. ft.42 Concord Avenue, Fort Thomas, KY 41075
MLS# 638802Listed by: HUFF REALTY - FLORENCE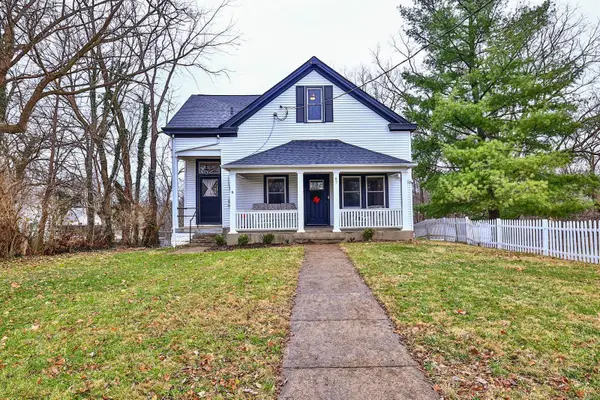 $319,900Active3 beds 1 baths1,497 sq. ft.
$319,900Active3 beds 1 baths1,497 sq. ft.67 Crowell Avenue, Fort Thomas, KY 41075
MLS# 638728Listed by: SIBCY CLINE, REALTORS-FLORENCE
