568 Cloverfield Lane #201, Fort Wright, KY 41011
Local realty services provided by:ERA Real Solutions Realty
568 Cloverfield Lane #201,Fort Wright, KY 41011
$189,800
- 2 Beds
- 2 Baths
- 1,170 sq. ft.
- Condominium
- Pending
Listed by: jane ashcraft-west
Office: re/max victory + affiliates
MLS#:639796
Source:KY_NKMLS
Price summary
- Price:$189,800
- Price per sq. ft.:$162.22
- Monthly HOA dues:$310
About this home
Try FHA Single Unit Approval (spot approval)! End Your Search! Offering the Ultimate, NO STEP, Maintenance Free Lifestyle in Fort Wright Trace with an Amazing COVERED DECK! Covered Deck has Dual Walkouts - Double French Patio Door From Primary Suite & Single Patio Door From Great RM w/Rare 2ND FL Deck & NO STAIRS TO UNIT/Incredible, Hard to Find, 2 Bedroom, 2 Full Bath, One Story Residence Boasting a Split Bedroom Floorplan w/Bedrooms Located at Opposite Ends of the Dwelling, Both with an Adjoining or Adjacent Bath/Open & Airy Floorplan/Spectacular Great RM Open to KIT & Breakfast Area/Marble Fireplace/ Fully Equipped Kitchen w/Stainless Steel Appliances Including Oven/Range, Dishwasher, Refrigerator, & Microwave (All Kitchen Appliances-6 Years Old)/Desirable Owner's Suite w/Walk-In Closet, & Adjoining Bath w/Oversized Shower/Additional Bedroom has 2 Large Closets & Adjoining Bath with Dual Entry/1ST Floor Laundry RM/6 Panel Doors/Guest Closet/Linen Closets/Storage Closet #1, Located Down the Hall/HOA Includes Water, Sanitation, Lawn Care, Snow Removal, Outside Maintenance, Community Clubhouse & Pool/Conveniently Located 5-7 Minutes from Downtown Cincinnati & 15 minutes from CVG Airport/Public Transportation Near/+ MUCH MORE!
Contact an agent
Home facts
- Year built:1995
- Listing ID #:639796
- Added:116 day(s) ago
- Updated:February 21, 2026 at 08:11 AM
Rooms and interior
- Bedrooms:2
- Total bathrooms:2
- Full bathrooms:2
- Living area:1,170 sq. ft.
Heating and cooling
- Cooling:Central Air
- Heating:Electric, Heat Pump
Structure and exterior
- Year built:1995
- Building area:1,170 sq. ft.
Schools
- High school:Scott High
- Middle school:Woodland Middle School
- Elementary school:Ft Wright Elementary
Utilities
- Water:Public
- Sewer:Public Sewer
Finances and disclosures
- Price:$189,800
- Price per sq. ft.:$162.22
New listings near 568 Cloverfield Lane #201
- New
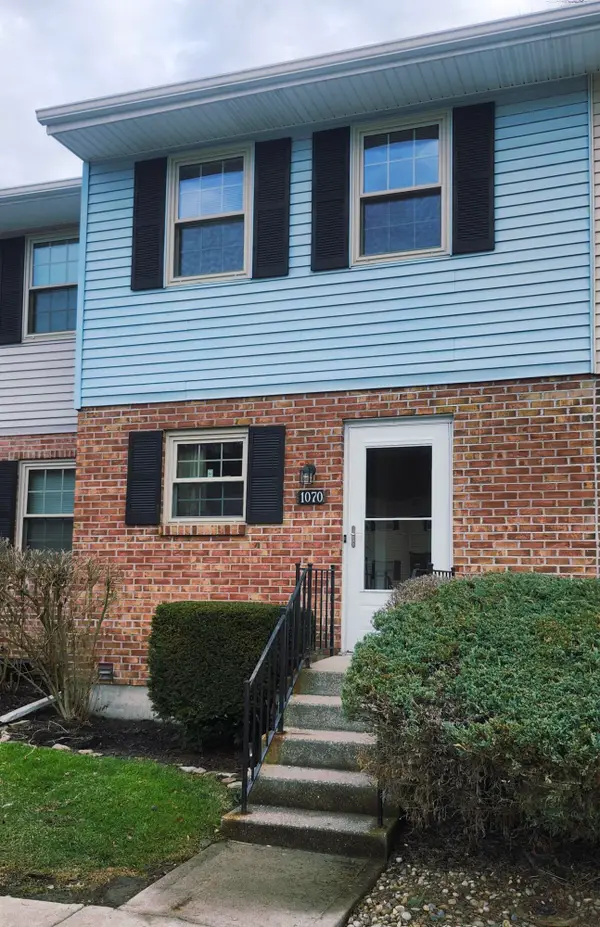 $139,000Active2 beds 2 baths1,056 sq. ft.
$139,000Active2 beds 2 baths1,056 sq. ft.1070 Emery Drive, Fort Wright, KY 41011
MLS# 640010Listed by: FATHOM REALTY KY LLC - Open Sun, 12 to 1pmNew
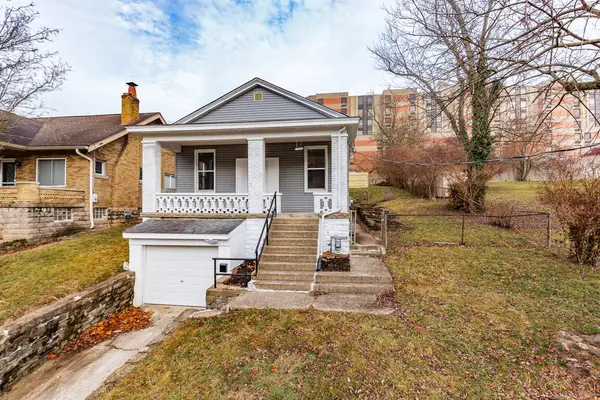 $259,000Active3 beds 2 baths1,376 sq. ft.
$259,000Active3 beds 2 baths1,376 sq. ft.768 Highland Avenue, Fort Wright, KY 41011
MLS# 639978Listed by: KELLER WILLIAMS REALTY SERVICE 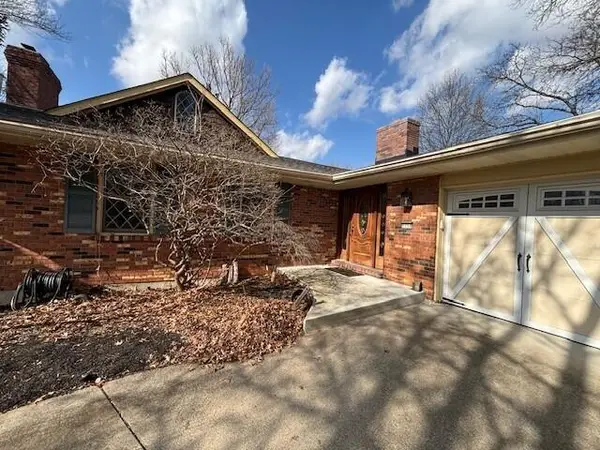 $425,000Pending3 beds 3 baths2,500 sq. ft.
$425,000Pending3 beds 3 baths2,500 sq. ft.1754 Stony Point, Covington, KY 41011
MLS# 639949Listed by: HUFF REALTY - FLORENCE- New
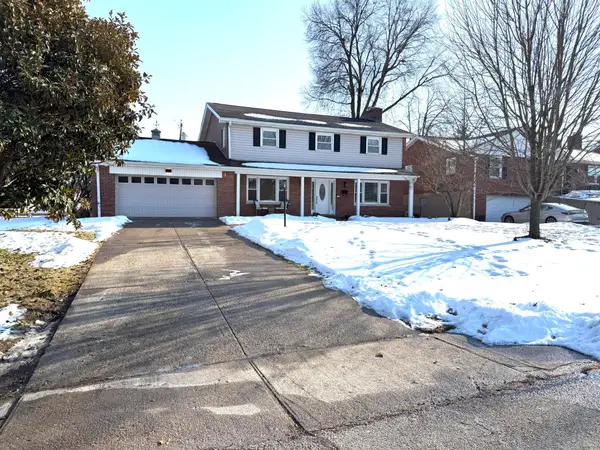 $469,900Active4 beds 3 baths2,226 sq. ft.
$469,900Active4 beds 3 baths2,226 sq. ft.1706 Highland Place, Fort Wright, KY 41011
MLS# 639830Listed by: ADD A PAD REALTY 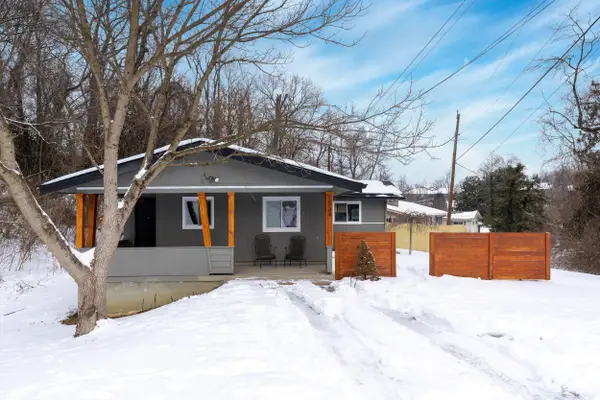 $239,900Pending3 beds 2 baths995 sq. ft.
$239,900Pending3 beds 2 baths995 sq. ft.1534 Amsterdam Road, Fort Wright, KY 41011
MLS# 639753Listed by: KELLER WILLIAMS ADVISORS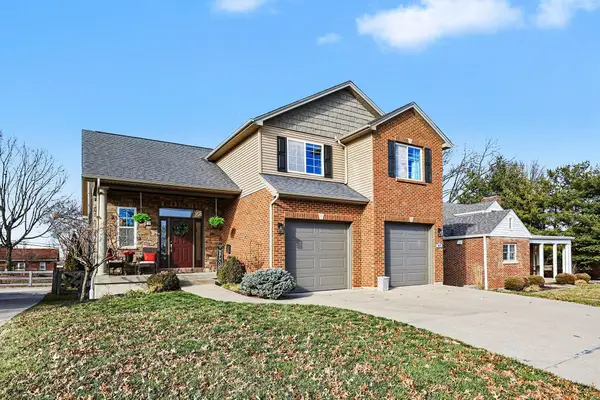 $499,000Pending4 beds 4 baths2,044 sq. ft.
$499,000Pending4 beds 4 baths2,044 sq. ft.1614 E Crittenden Avenue, Fort Wright, KY 41011
MLS# 639639Listed by: RE/MAX VICTORY + AFFILIATES $325,000Pending3 beds 2 baths1,482 sq. ft.
$325,000Pending3 beds 2 baths1,482 sq. ft.1936 Mount Vernon Drive, Covington, KY 41011
MLS# 639469Listed by: HUFF REALTY - FT. MITCHELL $345,000Active3 beds 2 baths1,269 sq. ft.
$345,000Active3 beds 2 baths1,269 sq. ft.1732 Highland Pike, Fort Wright, KY 41011
MLS# 639232Listed by: THE REALTY PLACE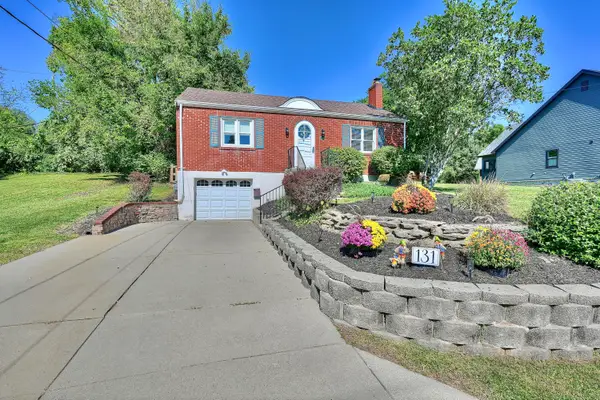 $289,900Active2 beds 2 baths1,044 sq. ft.
$289,900Active2 beds 2 baths1,044 sq. ft.131 Kennedy Road, Fort Wright, KY 41011
MLS# 637920Listed by: HUFF REALTY - FLORENCE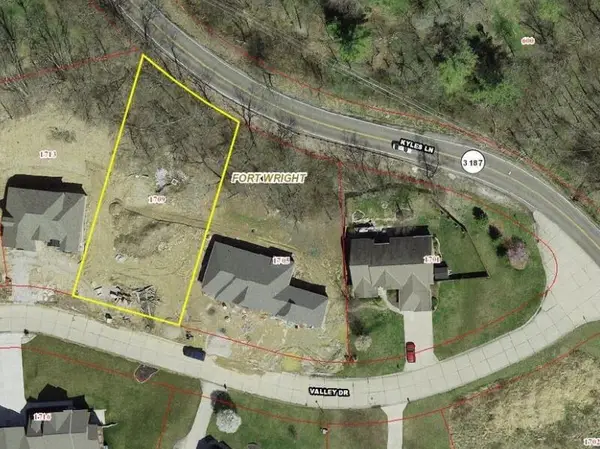 $45,000Active0.38 Acres
$45,000Active0.38 Acres1709 Valley Drive, Fort Wright, KY 41011
MLS# 639268Listed by: HUFF REALTY - FLORENCE

